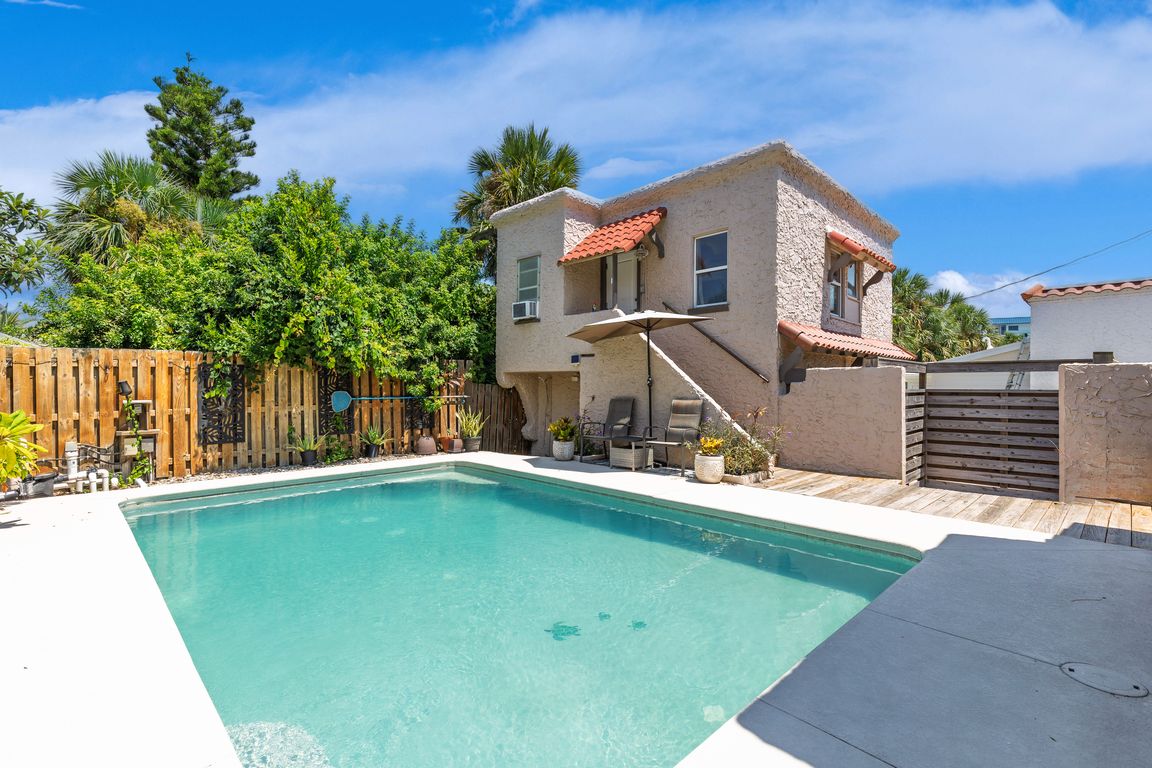
ActivePrice cut: $25.1K (10/11)
$599,900
4beds
2,002sqft
529 Hillside Ave, Daytona Beach, FL 32118
4beds
2,002sqft
Single family residence, residential
Built in 1929
3,920 sqft
1 Garage space
$300 price/sqft
What's special
Stunning fireplaceSolid wood spanish doorSpa-inspired detailsDry pool deckPrivate resort-style oasisUpdated finishesDesigner tile work
Discover a rare opportunity to own a piece of timeless elegance at 529 Hillside Avenue in Daytona Beach. This extraordinary Mediterranean-style MULTI-FAMILY estate blends historic craftsmanship with modern luxury, offering both versatility and sophistication in one remarkable property. Spanning 2,400 sq. ft., the home features a 3-bedroom, 2.5-bath main residence complemented ...
- 102 days |
- 1,628 |
- 121 |
Source: DBAMLS,MLS#: 1217333
Travel times
Living Room
Kitchen
Primary Bedroom
Zillow last checked: 8 hours ago
Listing updated: October 11, 2025 at 06:36am
Listed by:
Jennifer Matacale 386-212-9277,
Premier Sotheby's International Realty,
Todd Matacale 386-290-5068
Source: DBAMLS,MLS#: 1217333
Facts & features
Interior
Bedrooms & bathrooms
- Bedrooms: 4
- Bathrooms: 5
- Full bathrooms: 3
- 1/2 bathrooms: 2
Bedroom 1
- Description: MAIN HOUSE
- Level: Upper
- Area: 143 Square Feet
- Dimensions: 11.00 x 13.00
Bedroom 2
- Description: MAIN HOUSE
- Level: Upper
- Area: 153 Square Feet
- Dimensions: 9.00 x 17.00
Bedroom 3
- Description: MAIN HOUSE
- Level: Upper
- Area: 117 Square Feet
- Dimensions: 9.00 x 13.00
Bedroom 4
- Description: GUEST HOUSE BEDROOM
- Level: Upper
- Area: 132 Square Feet
- Dimensions: 11.00 x 12.00
Dining room
- Description: MAIN HOUSE
- Level: Main
- Area: 144 Square Feet
- Dimensions: 12.00 x 12.00
Kitchen
- Description: MAIN HOUSE
- Level: Main
- Area: 170 Square Feet
- Dimensions: 10.00 x 17.00
Living room
- Description: MAIN HOUSE
- Level: Main
- Area: 312 Square Feet
- Dimensions: 13.00 x 24.00
Heating
- Central, Electric
Cooling
- Central Air, Electric, Multi Units, Split System, Varies by Unit
Appliances
- Included: Refrigerator, Microwave, Electric Range, Dishwasher
- Laundry: In Garage, Lower Level
Features
- Breakfast Bar, Built-in Features, Ceiling Fan(s), Guest Suite, In-Law Floorplan
- Flooring: Wood
- Number of fireplaces: 1
Interior area
- Total structure area: 2,405
- Total interior livable area: 2,002 sqft
Property
Parking
- Total spaces: 1.5
- Parking features: Garage
- Garage spaces: 1.5
Features
- Levels: Two
- Stories: 2
- Patio & porch: Deck, Patio, Terrace
- Exterior features: Outdoor Shower
- Pool features: In Ground, Fenced
- Fencing: Back Yard,Privacy,Wood
Lot
- Size: 3,920.4 Square Feet
- Dimensions: 50.0 ft x 80.0 ft
Details
- Additional structures: Guest House
- Parcel number: 530940000090
- Zoning description: Multi Family
Construction
Type & style
- Home type: SingleFamily
- Architectural style: Spanish
- Property subtype: Single Family Residence, Residential
Materials
- Frame, Stucco
- Foundation: Pillar/Post/Pier, Other
Condition
- Updated/Remodeled
- New construction: No
- Year built: 1929
Utilities & green energy
- Sewer: Public Sewer
- Water: Public
- Utilities for property: Cable Connected, Electricity Connected, Sewer Connected, Water Connected
Community & HOA
Community
- Security: Security Gate
- Subdivision: Silver Beach Park
HOA
- Has HOA: No
Location
- Region: Daytona Beach
Financial & listing details
- Price per square foot: $300/sqft
- Annual tax amount: $7,081
- Date on market: 8/29/2025
- Listing terms: Cash,Conventional,FHA,VA Loan
- Electric utility on property: Yes
- Road surface type: Paved