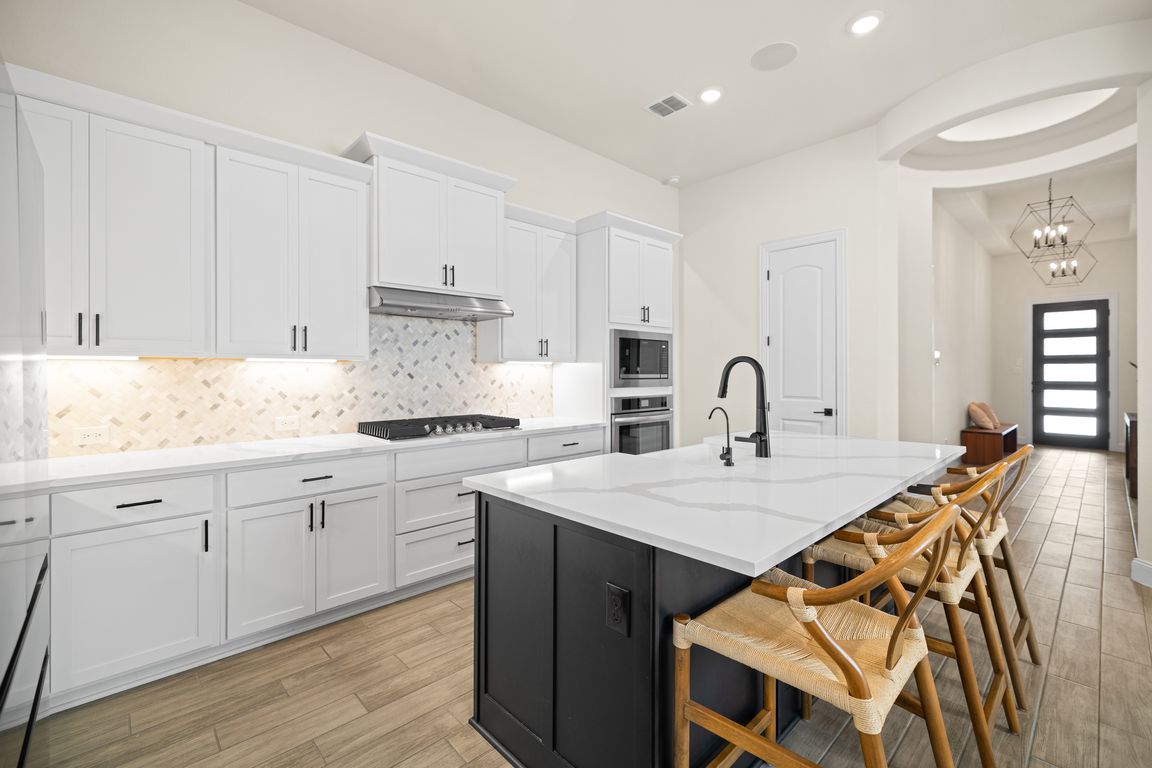
For salePrice cut: $10K (8/7)
$575,000
3beds
2,372sqft
529 Huntwick, Boerne, TX 78006
3beds
2,372sqft
Single family residence
Built in 2022
6,272 sqft
2 Attached garage spaces
$242 price/sqft
$900 annually HOA fee
What's special
Landscaped yardDedicated home officeHigh ceilingsStainless steel appliancesLarge windowsQuartz countertopsCovered patio
Step into refined Hill Country living in this elegant single-story home built in 2022, offering 2,372 sq ft of thoughtfully designed space. The open-concept layout seamlessly connects the living, dining, and kitchen areas-perfect for both relaxed everyday living and lively entertaining. At the heart of the home, the gourmet kitchen shines ...
- 81 days
- on Zillow |
- 430 |
- 12 |
Source: SABOR,MLS#: 1869556
Travel times
Kitchen
Living Room
Primary Bedroom
Zillow last checked: 7 hours ago
Listing updated: August 07, 2025 at 11:34am
Listed by:
Christopher Beal TREC #723559 (210) 882-8583,
eXp Realty
Source: SABOR,MLS#: 1869556
Facts & features
Interior
Bedrooms & bathrooms
- Bedrooms: 3
- Bathrooms: 3
- Full bathrooms: 3
Primary bedroom
- Features: Walk-In Closet(s), Ceiling Fan(s), Full Bath
- Area: 260
- Dimensions: 13 x 20
Bedroom 2
- Area: 210
- Dimensions: 14 x 15
Bedroom 3
- Area: 154
- Dimensions: 11 x 14
Primary bathroom
- Features: Tub/Shower Separate, Double Vanity, Soaking Tub
- Area: 162
- Dimensions: 9 x 18
Dining room
- Area: 88
- Dimensions: 11 x 8
Kitchen
- Area: 221
- Dimensions: 13 x 17
Living room
- Area: 255
- Dimensions: 15 x 17
Heating
- Central, Natural Gas
Cooling
- Ceiling Fan(s), Central Air
Appliances
- Included: Cooktop, Built-In Oven, Microwave, Gas Cooktop, Disposal, Dishwasher, Plumbed For Ice Maker, Water Softener Owned, Gas Water Heater, Plumb for Water Softener
- Laundry: Main Level, Laundry Room, Washer Hookup, Dryer Connection
Features
- One Living Area, Liv/Din Combo, Kitchen Island, Breakfast Bar, Pantry, Study/Library, 1st Floor Lvl/No Steps, High Ceilings, Open Floorplan, High Speed Internet, All Bedrooms Downstairs, Telephone, Walk-In Closet(s), Master Downstairs, Ceiling Fan(s), Solid Counter Tops, Programmable Thermostat
- Flooring: Carpet, Ceramic Tile
- Windows: Double Pane Windows, Window Coverings
- Has basement: No
- Attic: Pull Down Stairs,Attic - Radiant Barrier Decking
- Has fireplace: No
- Fireplace features: Not Applicable
Interior area
- Total structure area: 2,372
- Total interior livable area: 2,372 sqft
Video & virtual tour
Property
Parking
- Total spaces: 2
- Parking features: Two Car Garage, Attached, Garage Door Opener, Open
- Attached garage spaces: 2
Accessibility
- Accessibility features: Level Lot, No Stairs, First Floor Bath, Full Bath/Bed on 1st Flr
Features
- Levels: One
- Stories: 1
- Patio & porch: Patio, Covered
- Exterior features: Sprinkler System
- Pool features: None, Community
- Fencing: Privacy
Lot
- Size: 6,272.64 Square Feet
- Features: Greenbelt, Level, Curbs, Sidewalks, Streetlights, Fire Hydrant w/in 500'
Details
- Parcel number: 1562040140120
Construction
Type & style
- Home type: SingleFamily
- Architectural style: Traditional
- Property subtype: Single Family Residence
Materials
- Brick, 3 Sides Masonry, Fiber Cement, Radiant Barrier
- Foundation: Slab
- Roof: Composition
Condition
- Pre-Owned
- New construction: No
- Year built: 2022
Details
- Builder name: Gehan Homes
Utilities & green energy
- Electric: Bandera Elec
- Sewer: Boerne, Sewer System
- Water: Boerne, Water System
- Utilities for property: Cable Available, Private Garbage Service
Community & HOA
Community
- Features: Clubhouse, Playground, Jogging Trails, Cluster Mail Box, School Bus
- Security: Smoke Detector(s), Prewired, Carbon Monoxide Detector(s)
- Subdivision: Regent Park
HOA
- Has HOA: Yes
- HOA fee: $900 annually
- HOA name: REGENT PARK HOA
Location
- Region: Boerne
Financial & listing details
- Price per square foot: $242/sqft
- Tax assessed value: $493,750
- Annual tax amount: $9,135
- Price range: $575K - $575K
- Date on market: 5/23/2025
- Listing terms: Conventional,FHA,VA Loan,TX Vet,Cash
- Road surface type: Paved