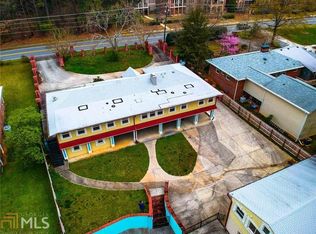The best of Sandy Springs. 3 bedroon, 2 and 1/2 bath ranch on 1/2 acre lot. Large fenced in flat back yard. Has unfinished basement and carport and garage. Close to Sandy Springs new civic center, marta and all the best of amenities Sandy Springs has to offer. Great schools. On the bus line. New high efficient A/C. Thermal panel windows, and foam insulated attic.
This property is off market, which means it's not currently listed for sale or rent on Zillow. This may be different from what's available on other websites or public sources.
