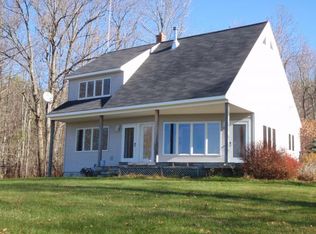Closed
Listed by:
Vanessa Stone,
Vanessa Stone Real Estate 603-632-5757
Bought with: Vanessa Stone Real Estate
$345,000
529 Lockehaven Road, Enfield, NH 03748
3beds
1,936sqft
Farm
Built in 1880
7 Acres Lot
$362,300 Zestimate®
$178/sqft
$2,789 Estimated rent
Home value
$362,300
$312,000 - $420,000
$2,789/mo
Zestimate® history
Loading...
Owner options
Explore your selling options
What's special
This 1880 farmhouse sits on 7 beautiful acres and comes with a right of way to Crystal Lake in Enfield. Located just up the hill from the Lockehaven school house. The current owner has lived here over 44 years and had remodeled the upstairs in the 1980's. There are beautiful old wood floors and open beam ceilings on the first floor. Along with a large kitchen dining area, a 3/4 bath with laundry, fireplaced living room and an office/studio. Upstairs the renovations turned 3 bedrooms into 2 bedrooms. The attic is also finished for additional space. The entry "mud room" is heated with a propane heater for year-round use. Beautiful gardens and an upper field. A short walk to the right of way on Hawley Drive to the lake.
Zillow last checked: 8 hours ago
Listing updated: August 20, 2024 at 12:10pm
Listed by:
Vanessa Stone,
Vanessa Stone Real Estate 603-632-5757
Bought with:
Vanessa Stone
Vanessa Stone Real Estate
Source: PrimeMLS,MLS#: 5004290
Facts & features
Interior
Bedrooms & bathrooms
- Bedrooms: 3
- Bathrooms: 2
- Full bathrooms: 1
- 3/4 bathrooms: 1
Heating
- Propane, Oil, Forced Air, Gas Heater
Cooling
- None
Appliances
- Included: Dryer, Gas Range, Refrigerator, Washer
- Laundry: 1st Floor Laundry
Features
- Kitchen/Dining, Natural Woodwork
- Flooring: Carpet, Softwood
- Windows: Skylight(s)
- Basement: Bulkhead,Crawl Space,Dirt Floor,Full,Interior Stairs,Unfinished,Interior Entry
- Number of fireplaces: 1
- Fireplace features: 1 Fireplace
Interior area
- Total structure area: 2,866
- Total interior livable area: 1,936 sqft
- Finished area above ground: 1,936
- Finished area below ground: 0
Property
Parking
- Parking features: Gravel
Accessibility
- Accessibility features: 1st Floor 3/4 Bathroom, 1st Floor Hrd Surfce Flr, Kitchen w/5 Ft. Diameter, 1st Floor Laundry
Features
- Levels: Two
- Stories: 2
- Exterior features: Natural Shade
- Waterfront features: Lake Access
- Frontage length: Road frontage: 610
Lot
- Size: 7 Acres
- Features: Agricultural, Country Setting, Field/Pasture, Recreational
Details
- Parcel number: EFLDM16B39L
- Zoning description: R5
Construction
Type & style
- Home type: SingleFamily
- Property subtype: Farm
Materials
- Clapboard Exterior
- Foundation: Stone
- Roof: Metal,Standing Seam
Condition
- New construction: No
- Year built: 1880
Utilities & green energy
- Electric: 150 Amp Service
- Sewer: 1000 Gallon, Private Sewer
- Utilities for property: Propane, Telephone at Site
Community & neighborhood
Location
- Region: Enfield
Other
Other facts
- Road surface type: Paved
Price history
| Date | Event | Price |
|---|---|---|
| 8/20/2024 | Sold | $345,000$178/sqft |
Source: | ||
| 7/12/2024 | Contingent | $345,000$178/sqft |
Source: | ||
| 7/10/2024 | Listed for sale | $345,000$178/sqft |
Source: | ||
Public tax history
| Year | Property taxes | Tax assessment |
|---|---|---|
| 2024 | $6,030 -2.9% | $356,600 +56% |
| 2023 | $6,209 +5.8% | $228,600 +0.3% |
| 2022 | $5,871 +1.2% | $228,000 |
Find assessor info on the county website
Neighborhood: 03748
Nearby schools
GreatSchools rating
- 5/10Indian River SchoolGrades: 5-8Distance: 3.2 mi
- 7/10Mascoma Valley Regional High SchoolGrades: 9-12Distance: 3.1 mi
- 6/10Enfield Village SchoolGrades: PK-4Distance: 4.3 mi
Schools provided by the listing agent
- Elementary: Enfield Village School
- Middle: Indian River Middle School
- High: Mascoma Valley Regional High
- District: Mascoma Valley Sch Dst SAU #62
Source: PrimeMLS. This data may not be complete. We recommend contacting the local school district to confirm school assignments for this home.
Get pre-qualified for a loan
At Zillow Home Loans, we can pre-qualify you in as little as 5 minutes with no impact to your credit score.An equal housing lender. NMLS #10287.
