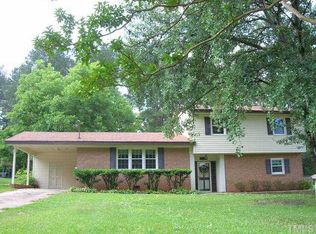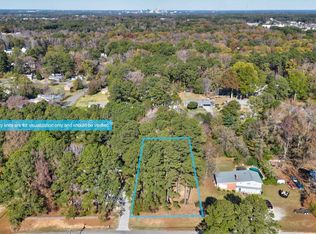EXTREMELY WELL MAINTAINED HOME! ALL BRICK w/VINYL TRIM! Move-in ready! Updated 6 years ago(all doors, bathroom cabinets, fixtures, paint, carpet, vinyl). Window replacements approx. 6 10 years ago. 3 nice sized bedrooms, large open kitchen w/pantry cabinet, all appliances to remain including refrigerator, washer & dryer. Large flat lot! Well(new pump in 2014 & new whole house filtration system) & septic....not in city limits but so convenient. HURRY!!! This gem will not last!!!
This property is off market, which means it's not currently listed for sale or rent on Zillow. This may be different from what's available on other websites or public sources.

