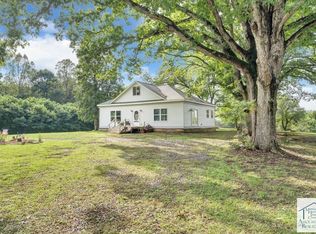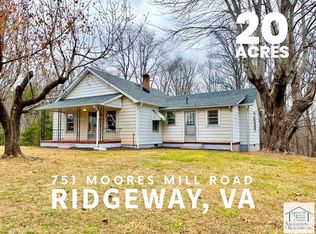Sold for $245,000
$245,000
529 Moores Mill Rd, Ridgeway, VA 24148
2beds
1,793sqft
Residential
Built in 1993
1.5 Acres Lot
$271,600 Zestimate®
$137/sqft
$1,359 Estimated rent
Home value
$271,600
$258,000 - $288,000
$1,359/mo
Zestimate® history
Loading...
Owner options
Explore your selling options
What's special
This custom built, one owner home is on a quiet road and offers both a wooded back yard view from the sunroom off of the kitchen and a Blue Ridge Mountain view from the front porch across the road! The kitchen and main bedroom are enormous and the massive basement can be finished and is plumbed for a full bath. There is a 13x16 deck off the sunporch! The roof is apx 15 years old, heating (propane) and central air conditioning apx 3years old, hot water heater apx 10 years old, poured solid concrete foundation walls, beautifully finished oak floors throughout the living room, hallway and bedrooms. All appliances convey in as is condition. This home is ready to move into - just pack your bags! Per supervisor, Xfinity is available for internet, streaming, etc.
Zillow last checked: 8 hours ago
Listing updated: March 20, 2025 at 08:23pm
Listed by:
Mary Rives Brown,
Berry-Elliott, REALTORS,
Julian Mei,
Berry-Elliott, REALTORS
Bought with:
Margaret Blevins, 0225205221
EDD MARTIN AND ASSOCIATES REAL ESTATE
Source: MVMLS,MLS#: 139029
Facts & features
Interior
Bedrooms & bathrooms
- Bedrooms: 2
- Bathrooms: 2
- Full bathrooms: 2
Heating
- Forced Air
Cooling
- Electric
Appliances
- Included: As Is, Dishwasher, Electric Range, Refrigerator, Self Cleaning Oven, Electric Water Heater, Exhaust Fan
- Laundry: Dryer H/U, Washer Hookup
Features
- 1st Floor Bedroom, Ceiling Fan(s), Walk-In Closet(s)
- Flooring: Carpet, Concrete, Vinyl, Wood
- Doors: Storm Door(s)
- Windows: Blinds, Double Pane Windows
- Basement: Full,Concrete,Unfinished,Walk-Out Access
- Attic: Crawl Space
- Number of fireplaces: 1
- Fireplace features: 1, Gas Log
Interior area
- Total structure area: 1,793
- Total interior livable area: 1,793 sqft
Property
Parking
- Total spaces: 2
- Parking features: 1 Car Garage, Garage, Carport, Detached, Oversized, Gravel
- Attached garage spaces: 1
- Carport spaces: 1
- Covered spaces: 2
- Has uncovered spaces: Yes
Features
- Patio & porch: Deck, Porch
Lot
- Size: 1.50 Acres
Details
- Parcel number: 017880000
Construction
Type & style
- Home type: SingleFamily
- Property subtype: Residential
Materials
- Brick, Wood Siding
- Roof: Composition
Condition
- Year built: 1993
Utilities & green energy
- Sewer: Septic Tank
- Water: Well
- Utilities for property: Propane
Community & neighborhood
Security
- Security features: Smoke Detector(s)
Location
- Region: Ridgeway
- Subdivision: Henry
Price history
| Date | Event | Price |
|---|---|---|
| 7/13/2023 | Sold | $245,000-7.5%$137/sqft |
Source: MVMLS #139029 Report a problem | ||
| 5/14/2023 | Pending sale | $265,000$148/sqft |
Source: MVMLS #139029 Report a problem | ||
| 3/31/2023 | Listed for sale | $265,000$148/sqft |
Source: MVMLS #139029 Report a problem | ||
| 3/23/2023 | Pending sale | $265,000$148/sqft |
Source: MVMLS #139029 Report a problem | ||
| 3/13/2023 | Listed for sale | $265,000$148/sqft |
Source: MVMLS #139029 Report a problem | ||
Public tax history
| Year | Property taxes | Tax assessment |
|---|---|---|
| 2024 | $683 | $123,000 |
| 2023 | $683 | $123,000 |
| 2022 | $683 | $123,000 |
Find assessor info on the county website
Neighborhood: 24148
Nearby schools
GreatSchools rating
- 6/10Carver Elementary SchoolGrades: PK-5Distance: 7 mi
- 5/10Laurel Park Middle SchoolGrades: 6-8Distance: 12.7 mi
- 3/10Magna Vista High SchoolGrades: 9-12Distance: 4.1 mi
Get pre-qualified for a loan
At Zillow Home Loans, we can pre-qualify you in as little as 5 minutes with no impact to your credit score.An equal housing lender. NMLS #10287.

