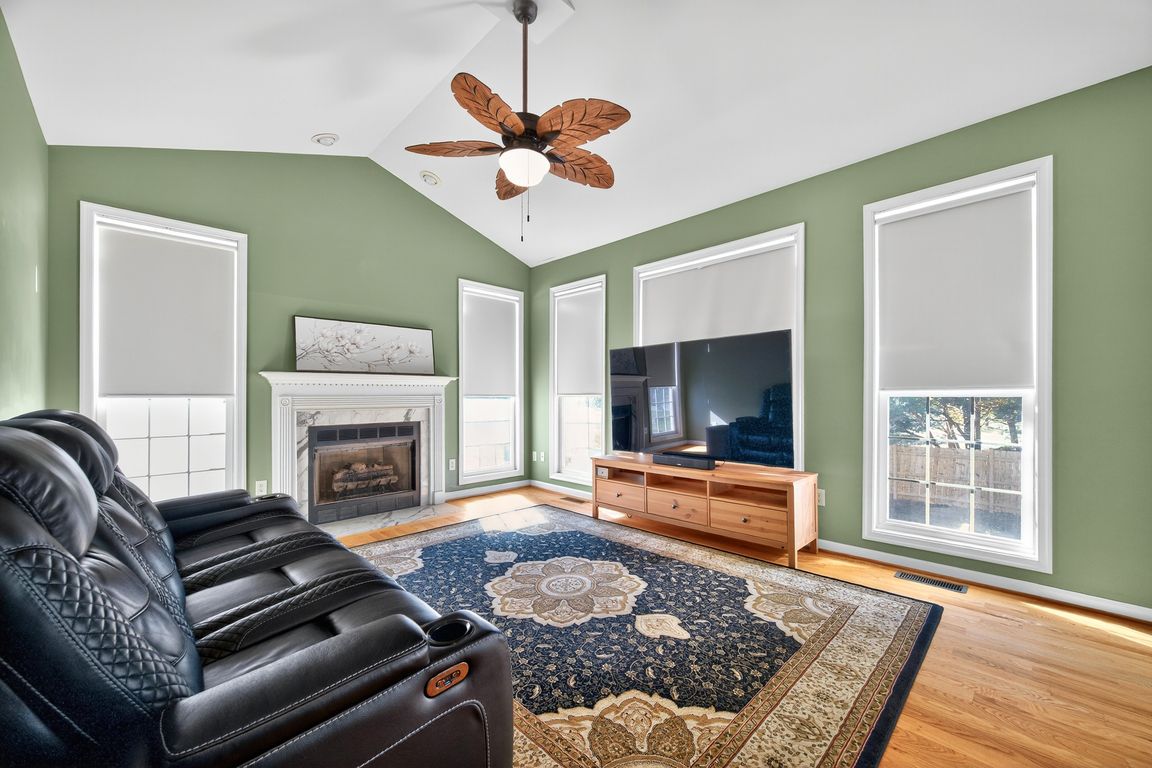Open: 10/25 11am-1pm

Under contract
$609,900
3beds
2,396sqft
529 Mosby Blvd, Berryville, VA 22611
3beds
2,396sqft
Single family residence
Built in 2000
0.33 Acres
2 Attached garage spaces
$255 price/sqft
What's special
Cozy gas fireplaceHuge partially finished basementLandscaped lotArchitectural archwaysElegant open floor planBreakfast barMature trees for privacy
Exceptional 1-level living in the highly sought-after Battlefield Estates with mature trees for privacy! This beautifully maintained, move-in-ready rambler is expandable with the HUGE partially finished basement with wide welled exit, ready for your finishing touches! Perfectly situated within walking distance to schools, parks, fairgrounds, the public pool, restaurants, shops, and ...
- 7 days |
- 726 |
- 29 |
Likely to sell faster than
Source: Bright MLS,MLS#: VACL2006132
Travel times
Family Room
Kitchen
Primary Bedroom
Zillow last checked: 7 hours ago
Listing updated: October 13, 2025 at 03:11am
Listed by:
Michele Gibson 703-401-6221,
Samson Properties
Source: Bright MLS,MLS#: VACL2006132
Facts & features
Interior
Bedrooms & bathrooms
- Bedrooms: 3
- Bathrooms: 2
- Full bathrooms: 2
- Main level bathrooms: 2
- Main level bedrooms: 3
Rooms
- Room types: Living Room, Dining Room, Primary Bedroom, Bedroom 2, Bedroom 3, Kitchen, Family Room, Foyer, Breakfast Room, Primary Bathroom
Primary bedroom
- Features: Cathedral/Vaulted Ceiling, Ceiling Fan(s), Walk-In Closet(s)
- Level: Main
- Area: 280 Square Feet
- Dimensions: 20 x 14
Bedroom 2
- Features: Flooring - Carpet, Ceiling Fan(s)
- Level: Main
- Area: 192 Square Feet
- Dimensions: 16 x 12
Bedroom 3
- Features: Ceiling Fan(s), Flooring - Concrete
- Level: Main
- Area: 144 Square Feet
- Dimensions: 12 x 12
Primary bathroom
- Features: Countertop(s) - Solid Surface, Double Sink, Flooring - Vinyl, Walk-In Closet(s), Soaking Tub
- Level: Main
Breakfast room
- Features: Breakfast Room, Ceiling Fan(s), Flooring - HardWood
- Level: Main
- Area: 192 Square Feet
- Dimensions: 16 x 12
Dining room
- Features: Crown Molding, Flooring - HardWood, Formal Dining Room
- Level: Main
- Area: 144 Square Feet
- Dimensions: 12 x 12
Family room
- Features: Cathedral/Vaulted Ceiling, Ceiling Fan(s), Fireplace - Gas, Flooring - HardWood
- Level: Main
- Area: 252 Square Feet
- Dimensions: 18 x 14
Foyer
- Features: Flooring - HardWood
- Level: Main
- Area: 108 Square Feet
- Dimensions: 12 x 9
Kitchen
- Features: Breakfast Bar, Flooring - HardWood
- Level: Main
- Area: 144 Square Feet
- Dimensions: 12 x 12
Living room
- Features: Cathedral/Vaulted Ceiling, Ceiling Fan(s), Fireplace - Gas, Flooring - HardWood
- Level: Main
- Area: 336 Square Feet
- Dimensions: 24 x 14
Heating
- Heat Pump, Natural Gas, Electric
Cooling
- Central Air, Ceiling Fan(s), Heat Pump, Electric
Appliances
- Included: Microwave, Dishwasher, Disposal, Dryer, Exhaust Fan, Ice Maker, Oven/Range - Gas, Refrigerator, Stainless Steel Appliance(s), Washer, Water Heater, Electric Water Heater
- Laundry: Main Level
Features
- Breakfast Area, Ceiling Fan(s), Chair Railings, Combination Kitchen/Living, Crown Molding, Entry Level Bedroom, Family Room Off Kitchen, Open Floorplan, Formal/Separate Dining Room, Eat-in Kitchen, Primary Bath(s), Pantry, Walk-In Closet(s), Wainscotting, Bathroom - Tub Shower, Bathroom - Stall Shower, Dry Wall, Vaulted Ceiling(s), Cathedral Ceiling(s)
- Flooring: Hardwood, Carpet, Wood
- Windows: Double Pane Windows, Bay/Bow, Palladian
- Basement: Full,Connecting Stairway,Interior Entry,Exterior Entry,Space For Rooms,Walk-Out Access,Partially Finished
- Number of fireplaces: 2
- Fireplace features: Gas/Propane, Mantel(s)
Interior area
- Total structure area: 4,596
- Total interior livable area: 2,396 sqft
- Finished area above ground: 2,396
- Finished area below ground: 0
Property
Parking
- Total spaces: 2
- Parking features: Garage Faces Side, Driveway, Attached, Off Street
- Attached garage spaces: 2
- Has uncovered spaces: Yes
Accessibility
- Accessibility features: Accessible Entrance
Features
- Levels: Two
- Stories: 2
- Patio & porch: Porch, Screened
- Exterior features: Extensive Hardscape, Lighting, Flood Lights, Bump-outs, Sidewalks
- Pool features: None
- Fencing: Wood
- Has view: Yes
- View description: Street, Garden
Lot
- Size: 0.33 Acres
- Features: Backs to Trees, Front Yard, Landscaped, Level, Open Lot, Private, Rear Yard, SideYard(s), Downtown
Details
- Additional structures: Above Grade, Below Grade
- Parcel number: 14A79197A
- Zoning: RESIDENTIAL
- Special conditions: Standard
Construction
Type & style
- Home type: SingleFamily
- Architectural style: Ranch/Rambler
- Property subtype: Single Family Residence
Materials
- Brick, Vinyl Siding
- Foundation: Concrete Perimeter
- Roof: Architectural Shingle
Condition
- Excellent
- New construction: No
- Year built: 2000
- Major remodel year: 2022
Utilities & green energy
- Sewer: Public Sewer
- Water: Public
- Utilities for property: Cable
Community & HOA
Community
- Subdivision: Battlefield Estates
HOA
- Has HOA: No
Location
- Region: Berryville
Financial & listing details
- Price per square foot: $255/sqft
- Tax assessed value: $398,500
- Annual tax amount: $3,227
- Date on market: 10/10/2025
- Listing agreement: Exclusive Right To Sell
- Listing terms: Cash,FHA,USDA Loan,VA Loan,Conventional
- Ownership: Fee Simple
- Road surface type: Paved