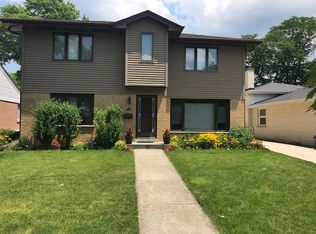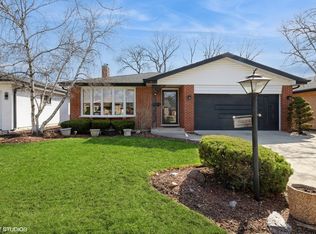Closed
$710,000
529 N Redfield Ct, Park Ridge, IL 60068
4beds
2,840sqft
Single Family Residence
Built in 1957
10,010.09 Square Feet Lot
$749,500 Zestimate®
$250/sqft
$3,594 Estimated rent
Home value
$749,500
$667,000 - $839,000
$3,594/mo
Zestimate® history
Loading...
Owner options
Explore your selling options
What's special
Welcome to this beautifully updated home offering four levels of comfortable living space in the heart of Park Ridge. This spacious property features 4 bedrooms and 2 bathrooms. Step into the open-concept main floor, where living and dining room is flowing to the modern two toned kitchen. It boasts a cozy breakfast area, sleek stainless steel appliances, an island with a built-in microwave, and ample counter space, perfect for culinary enthusiasts. The inviting family room, complete with a warm fireplace, provides a perfect setting for relaxing evenings. The bathrooms have been thoughtfully designed, featuring a luxurious freestanding tub, convenient walk-in shower, floating extra wide 2 sink vanity providing a spa-like experience in the comfort of your home. The fully finished basement is an entertainer's dream, featuring a stylish wet bar. Enjoy the outdoors in your fenced yard, offering privacy and a safe place for children and pets to play. Windows, interior, exterior and garage doors are new. Conveniently located close to the Metra, highways, and all the amenities Park Ridge has to offer, this home is perfectly positioned for both commuters and local adventurers. Don't miss the opportunity to make this exquisite property your new home!
Zillow last checked: 8 hours ago
Listing updated: September 09, 2024 at 07:00am
Listing courtesy of:
Halyna Hrabar, ABR 847-915-2255,
Exit Realty Redefined,
Kinga Korpacz, ABR,BPOR,CRS,E-PRO,GRI,RSPS,SFR,SRS 773-484-6006,
Exit Realty Redefined
Bought with:
Elias Betondo
ARNI Realty Incorporated
Source: MRED as distributed by MLS GRID,MLS#: 12117072
Facts & features
Interior
Bedrooms & bathrooms
- Bedrooms: 4
- Bathrooms: 2
- Full bathrooms: 2
Primary bedroom
- Features: Flooring (Hardwood)
- Level: Second
- Area: 150 Square Feet
- Dimensions: 10X15
Bedroom 2
- Features: Flooring (Hardwood)
- Level: Second
- Area: 140 Square Feet
- Dimensions: 14X10
Bedroom 3
- Features: Flooring (Hardwood)
- Level: Second
- Area: 132 Square Feet
- Dimensions: 11X12
Bedroom 4
- Features: Flooring (Vinyl)
- Level: Lower
- Area: 130 Square Feet
- Dimensions: 10X13
Dining room
- Features: Flooring (Hardwood)
- Level: Main
- Area: 156 Square Feet
- Dimensions: 13X12
Family room
- Features: Flooring (Vinyl)
- Level: Lower
- Area: 286 Square Feet
- Dimensions: 11X26
Kitchen
- Features: Kitchen (Eating Area-Breakfast Bar, Eating Area-Table Space, Island, Custom Cabinetry, Updated Kitchen), Flooring (Hardwood)
- Level: Main
- Area: 192 Square Feet
- Dimensions: 16X12
Laundry
- Features: Flooring (Vinyl)
- Level: Basement
- Area: 160 Square Feet
- Dimensions: 16X10
Living room
- Features: Flooring (Hardwood)
- Level: Main
- Area: 340 Square Feet
- Dimensions: 20X17
Heating
- Natural Gas
Cooling
- Central Air
Appliances
- Included: Range, Microwave, Dishwasher, Refrigerator, Disposal, Range Hood
- Laundry: In Unit, Sink
Features
- Wet Bar, Walk-In Closet(s), Open Floorplan
- Flooring: Hardwood
- Basement: Finished,Full
- Number of fireplaces: 1
- Fireplace features: Wood Burning, Gas Log, Gas Starter, Family Room
Interior area
- Total structure area: 2,840
- Total interior livable area: 2,840 sqft
- Finished area below ground: 770
Property
Parking
- Total spaces: 4
- Parking features: Garage Door Opener, On Site, Garage Owned, Attached, Assigned, Garage
- Attached garage spaces: 2
- Has uncovered spaces: Yes
Accessibility
- Accessibility features: No Disability Access
Features
- Levels: Quad-Level
- Fencing: Fenced
Lot
- Size: 10,010 sqft
Details
- Additional structures: Shed(s)
- Parcel number: 09274010050000
- Special conditions: None
Construction
Type & style
- Home type: SingleFamily
- Property subtype: Single Family Residence
Materials
- Brick
- Foundation: Concrete Perimeter
- Roof: Asphalt
Condition
- New construction: No
- Year built: 1957
Utilities & green energy
- Sewer: Public Sewer
- Water: Public
Community & neighborhood
Community
- Community features: Sidewalks
Location
- Region: Park Ridge
Other
Other facts
- Listing terms: Conventional
- Ownership: Fee Simple
Price history
| Date | Event | Price |
|---|---|---|
| 9/6/2024 | Sold | $710,000+5.2%$250/sqft |
Source: | ||
| 8/17/2024 | Contingent | $675,000$238/sqft |
Source: | ||
| 7/31/2024 | Listed for sale | $675,000$238/sqft |
Source: | ||
| 7/28/2024 | Contingent | $675,000$238/sqft |
Source: | ||
| 7/23/2024 | Listed for sale | $675,000+52%$238/sqft |
Source: | ||
Public tax history
| Year | Property taxes | Tax assessment |
|---|---|---|
| 2023 | $13,299 +19.4% | $49,000 |
| 2022 | $11,142 +32.4% | $49,000 +45.5% |
| 2021 | $8,419 -4.6% | $33,674 -5.9% |
Find assessor info on the county website
Neighborhood: 60068
Nearby schools
GreatSchools rating
- 5/10George B Carpenter Elementary SchoolGrades: K-5Distance: 0.2 mi
- 5/10Emerson Middle SchoolGrades: 6-8Distance: 1.2 mi
- 10/10Maine South High SchoolGrades: 9-12Distance: 1.1 mi
Schools provided by the listing agent
- Elementary: George B Carpenter Elementary Sc
- Middle: Lincoln Middle School
- High: Maine South High School
- District: 64
Source: MRED as distributed by MLS GRID. This data may not be complete. We recommend contacting the local school district to confirm school assignments for this home.
Get a cash offer in 3 minutes
Find out how much your home could sell for in as little as 3 minutes with a no-obligation cash offer.
Estimated market value$749,500
Get a cash offer in 3 minutes
Find out how much your home could sell for in as little as 3 minutes with a no-obligation cash offer.
Estimated market value
$749,500

