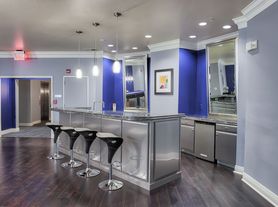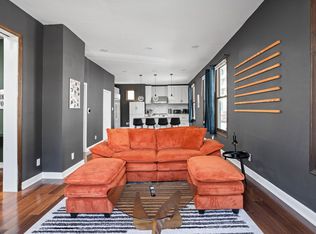Experience the best of downtown living at 529 E. New York Street, perfectly situated in the heart of Indianapolis in sough after Lockerbie Square this residence combines modern design with historic character, offering a rare opportunity to own a home just steps from the city's top restaurants, entertainment, and cultural attractions. Featuring 2 bedrooms and 2.5 bathrooms plus a bonus room on the lower level, the home is thoughtfully designed with open living spaces, tall ceilings, and abundant natural light. The gourmet kitchen offers granite countertops, custom cabinetry, and stainless appliances, while the primary suite provides a private retreat with a spa-inspired bath and generous closet space. New wood stairs, and new LVP flooring on the upper level were added in 2023, and the living room, kitchen and lower level have engineered hardwood. New roof and gutters were completed by the HOA in 2023 as well. Enjoy outdoor living with a private balcony from the kitchen, the front porch facing New York St., or the quiet and private back garden area, all perfect for entertaining or relaxing with views of the city skyline. Secure parking in your private 2 car garage , plus 5 guest spaces available make this home ideal for professionals, investors, or anyone seeking convenience in the city's vibrant core, with Mass Ave, The Cultural Trail, The Bottleworks, and interstates just minutes away this condo delivers the ultimate downtown lifestyle.
Condo for rent
$2,800/mo
529 New York St, Indianapolis, IN 46204
2beds
1,668sqft
Price may not include required fees and charges.
Condo
Available now
Central air
In unit laundry
2 Attached garage spaces parking
Electric, forced air, fireplace
What's special
New wood stairsPrimary suitePrivate retreatSpa-inspired bathTall ceilingsGranite countertopsAbundant natural light
- 1 day |
- -- |
- -- |
Travel times
Looking to buy when your lease ends?
Consider a first-time homebuyer savings account designed to grow your down payment with up to a 6% match & a competitive APY.
Facts & features
Interior
Bedrooms & bathrooms
- Bedrooms: 2
- Bathrooms: 3
- Full bathrooms: 2
- 1/2 bathrooms: 1
Heating
- Electric, Forced Air, Fireplace
Cooling
- Central Air
Appliances
- Included: Dishwasher, Disposal, Dryer, Oven, Refrigerator, Washer
- Laundry: In Unit, Upper Level
Features
- Vaulted Ceiling(s)
- Has basement: Yes
- Has fireplace: Yes
Interior area
- Total interior livable area: 1,668 sqft
Property
Parking
- Total spaces: 2
- Parking features: Attached, Covered
- Has attached garage: Yes
Features
- Stories: 2
- Exterior features: Attached, Balcony, Carbon Monoxide Detector(s), Garage Parking Other(Guest Street Parking, Gas Water Heater, Great Room, Heating system: Forced Air, Heating: Electric, Insurance included in rent, Lot Features: Sidewalks, Street Lights, Trees-Small (Under 20 Ft), MicroHood, Security System, Security System Owned, Sewage included in rent, Sidewalks, Street Lights, Taxes included in rent, Trees-Small (Under 20 Ft), Upper Level, Vaulted Ceiling(s), Wood Work Painted
Details
- Parcel number: MAR529
Construction
Type & style
- Home type: Condo
- Property subtype: Condo
Condition
- Year built: 2006
Utilities & green energy
- Utilities for property: Sewage
Community & HOA
Location
- Region: Indianapolis
Financial & listing details
- Lease term: 12 Months
Price history
| Date | Event | Price |
|---|---|---|
| 11/13/2025 | Listed for rent | $2,800$2/sqft |
Source: MIBOR as distributed by MLS GRID #22073348 | ||
| 10/17/2006 | Sold | $342,836$206/sqft |
Source: | ||

