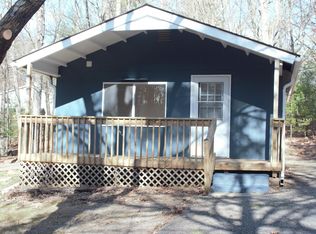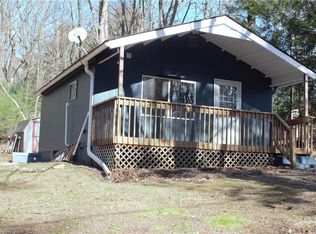Sold for $250,000
$250,000
529 Pine Ridge Rd, Stroudsburg, PA 18360
2beds
1,276sqft
Single Family Residence
Built in 1963
0.5 Acres Lot
$252,000 Zestimate®
$196/sqft
$1,975 Estimated rent
Home value
$252,000
$199,000 - $320,000
$1,975/mo
Zestimate® history
Loading...
Owner options
Explore your selling options
What's special
EZ commute, close to routes 80, 33, 209.
This immaculate Ranch is nestled on a half acre on a private lane, no community and no HOA dues ! Close to Pleasant Valley School and shopping, just 20 minutes to the Premier Crossings Outlet stores and 30 minutes to ski resorts makes it a great year round or vacation home.
This home features a blacktop entrance & parking area, a circular driveway with fresh new driveway stone and extra large covered deck with a wooded view. Inside you will find a Master bedroom with a large window with a wooded view, walk in closet, new waterproof vinyl flooring and 1 1/2 bath.
Second bedroom , 1 full bath , dedicated laundry area, Living Room with french doors leading to the deck, and beautiful gas fireplace & Large kitchen stainless steel fridge freezer, modern appliances, new waterproof vinyl flooring. The home has fresh paint throughout. One car garage and workshop with shelving, Pull down attic steps for extra storage.
One owner is a Licensed PA Realtor.
The septic is on site and shares with next door property.
The well is next door property and shares with this property .
Zillow last checked: 8 hours ago
Listing updated: December 16, 2025 at 08:11am
Listed by:
Patricia Klenke 570-269-9962,
WEICHERT Realtors Acclaim - Tannersville
Bought with:
(Lehigh) GLVR Member
NON MEMBER
Source: PMAR,MLS#: PM-134551
Facts & features
Interior
Bedrooms & bathrooms
- Bedrooms: 2
- Bathrooms: 2
- Full bathrooms: 1
- 1/2 bathrooms: 1
Primary bedroom
- Level: Main
- Area: 276
- Dimensions: 23 x 12
Bedroom 2
- Level: Main
- Area: 117
- Dimensions: 9 x 13
Primary bathroom
- Description: in master bedroom
- Level: Main
- Area: 44
- Dimensions: 5.5 x 8
Bathroom 2
- Level: Main
- Area: 44
- Dimensions: 5.5 x 8
Basement
- Description: separate entrance /workshop/14 ft of shelves
- Level: Lower
- Area: 286
- Dimensions: 22 x 13
Kitchen
- Level: Main
- Area: 300
- Dimensions: 20 x 15
Laundry
- Level: Main
- Area: 18
- Dimensions: 6 x 3
Living room
- Level: Main
- Area: 218.5
- Dimensions: 19 x 11.5
Other
- Description: pantry
- Level: Main
- Area: 12
- Dimensions: 4 x 3
Other
- Description: garage
- Level: Lower
- Area: 286
- Dimensions: 22 x 13
Other
- Description: covered deck
- Level: Main
- Area: 280
- Dimensions: 20 x 14
Other
- Description: covered balcony on deck grill/ bar
- Level: Main
- Area: 48
- Dimensions: 8 x 6
Heating
- Central
Cooling
- Ceiling Fan(s), Central Air
Appliances
- Included: Electric Range, Refrigerator, Ice Maker, Dishwasher, Range Hood, Microwave, Stainless Steel Appliance(s)
- Laundry: Main Level, Electric Dryer Hookup, Washer Hookup, Laundry Closet
Features
- Walk-In Closet(s), Ceiling Fan(s)
- Flooring: Vinyl
- Doors: French Doors
- Basement: Walk-Out Access,Concrete
- Has fireplace: Yes
- Fireplace features: Living Room, Decorative, Gas Log
Interior area
- Total structure area: 1,848
- Total interior livable area: 1,276 sqft
- Finished area above ground: 1,276
- Finished area below ground: 0
Property
Parking
- Total spaces: 6
- Parking features: Garage - Attached, Open
- Attached garage spaces: 1
- Uncovered spaces: 5
Features
- Stories: 1
- Patio & porch: Patio, Deck, Covered
Lot
- Size: 0.50 Acres
- Features: See Remarks
Details
- Parcel number: 02.4.1.305
- Zoning description: Residential
- Special conditions: Standard
Construction
Type & style
- Home type: SingleFamily
- Architectural style: Ranch
- Property subtype: Single Family Residence
Materials
- Vinyl Siding
- Foundation: Block
- Roof: Shingle
Condition
- Year built: 1963
Utilities & green energy
- Sewer: On Site Septic, Shared Septic
- Water: Well, Shared Well, See Remarks
Community & neighborhood
Location
- Region: Stroudsburg
- Subdivision: None
Other
Other facts
- Listing terms: Cash,Conventional,FHA,USDA Loan,VA Loan
- Road surface type: Paved
Price history
| Date | Event | Price |
|---|---|---|
| 12/16/2025 | Sold | $250,000-3%$196/sqft |
Source: PMAR #PM-134551 Report a problem | ||
| 10/10/2025 | Pending sale | $257,777$202/sqft |
Source: PMAR #PM-134551 Report a problem | ||
| 9/11/2025 | Listed for sale | $257,777$202/sqft |
Source: PMAR #PM-134551 Report a problem | ||
| 9/9/2025 | Pending sale | $257,777$202/sqft |
Source: PMAR #PM-134551 Report a problem | ||
| 8/28/2025 | Price change | $257,777-7.2%$202/sqft |
Source: PMAR #PM-134551 Report a problem | ||
Public tax history
| Year | Property taxes | Tax assessment |
|---|---|---|
| 2025 | $2,939 +5.5% | $87,710 |
| 2024 | $2,786 +4.1% | $87,710 |
| 2023 | $2,677 +2.8% | $87,710 |
Find assessor info on the county website
Neighborhood: 18360
Nearby schools
GreatSchools rating
- NAPleasant Valley El SchoolGrades: K-2Distance: 6.3 mi
- 4/10Pleasant Valley Middle SchoolGrades: 6-8Distance: 3 mi
- 5/10Pleasant Valley High SchoolGrades: 9-12Distance: 2.8 mi
Get pre-qualified for a loan
At Zillow Home Loans, we can pre-qualify you in as little as 5 minutes with no impact to your credit score.An equal housing lender. NMLS #10287.
Sell for more on Zillow
Get a Zillow Showcase℠ listing at no additional cost and you could sell for .
$252,000
2% more+$5,040
With Zillow Showcase(estimated)$257,040

