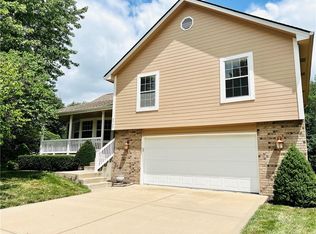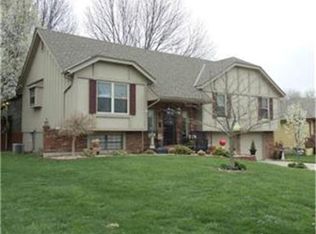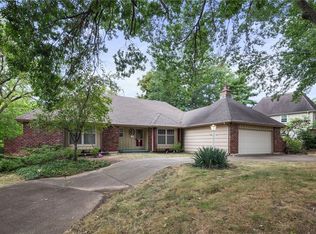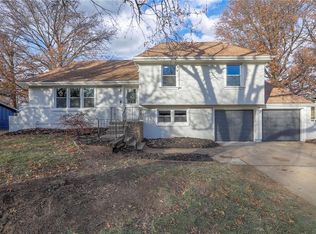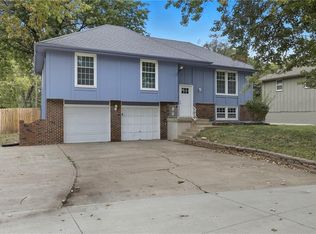Welcome to this beautifully maintained 4-bedroom, 2.5-bathroom home nestled on a quiet cul-de-sac in desirable Lee’s Summit! This spacious property offers comfort, character, and room to grow—perfect for families or anyone looking for a peaceful neighborhood with convenient access to schools, parks, and shopping.
Step into the large living room featuring soaring vaulted ceilings and a charming brick fireplace that creates a warm, inviting atmosphere. The updated kitchen is spacious and functional, with ample cabinetry, modern finishes, and room for dining and entertaining.
The home offers multiple living areas, including a second family room just off the garage—ideal for a home office, playroom, or media space. Downstairs, a full basement provides even more storage or future potential for customization.
Enjoy the outdoors in your large, tree-lined backyard—perfect for relaxing, gardening, or hosting gatherings. Don’t miss this opportunity to own a wonderful home in a prime location—schedule your showing today!
Active
Price cut: $9.1K (12/8)
$258,900
529 SW Windmill Ln, Lees Summit, MO 64082
4beds
1,773sqft
Est.:
Single Family Residence
Built in 1979
0.26 Acres Lot
$-- Zestimate®
$146/sqft
$25/mo HOA
What's special
Charming brick fireplaceLarge tree-lined backyardQuiet cul-de-sacUpdated kitchenSoaring vaulted ceilings
- 212 days |
- 4,141 |
- 330 |
Zillow last checked: 8 hours ago
Listing updated: December 08, 2025 at 09:28am
Listing Provided by:
TimRay Team 913-274-1041,
HomeSmart Legacy,
Tim Ray 816-682-3338,
HomeSmart Legacy
Source: Heartland MLS as distributed by MLS GRID,MLS#: 2549657
Tour with a local agent
Facts & features
Interior
Bedrooms & bathrooms
- Bedrooms: 4
- Bathrooms: 3
- Full bathrooms: 2
- 1/2 bathrooms: 1
Primary bedroom
- Features: Walk-In Closet(s)
- Level: Second
- Dimensions: 15 x 12
Bedroom 2
- Level: Second
- Dimensions: 11 x 11
Bedroom 3
- Level: Second
- Dimensions: 11 x 10
Bedroom 4
- Level: Second
- Dimensions: 13 x 12
Primary bathroom
- Level: First
- Dimensions: 6 x 10
Bathroom 1
- Features: Shower Over Tub
- Level: First
- Dimensions: 6 x 8
Den
- Level: First
- Dimensions: 16 x 15
Dining room
- Level: First
- Dimensions: 12 x 11
Family room
- Features: Fireplace
- Level: First
- Dimensions: 21 x 14
Kitchen
- Features: Granite Counters
- Level: First
- Dimensions: 10 x 11
Heating
- Forced Air
Cooling
- Electric
Appliances
- Included: Dishwasher, Disposal, Free-Standing Electric Oven
- Laundry: In Basement
Features
- Ceiling Fan(s), Vaulted Ceiling(s), Walk-In Closet(s)
- Basement: Concrete,Sump Pump
- Number of fireplaces: 1
- Fireplace features: Living Room
Interior area
- Total structure area: 1,773
- Total interior livable area: 1,773 sqft
- Finished area above ground: 1,773
- Finished area below ground: 0
Property
Parking
- Total spaces: 2
- Parking features: Attached, Garage Faces Side
- Attached garage spaces: 2
Features
- Patio & porch: Patio
- Fencing: Partial
Lot
- Size: 0.26 Acres
- Features: Cul-De-Sac
Details
- Parcel number: 70910031200000000
Construction
Type & style
- Home type: SingleFamily
- Property subtype: Single Family Residence
Materials
- Frame
- Roof: Composition
Condition
- Year built: 1979
Utilities & green energy
- Sewer: Public Sewer
- Water: Public
Community & HOA
Community
- Subdivision: Windemere
HOA
- Has HOA: Yes
- Services included: Trash
- HOA fee: $300 annually
- HOA name: Windemere
Location
- Region: Lees Summit
Financial & listing details
- Price per square foot: $146/sqft
- Tax assessed value: $243,240
- Annual tax amount: $3,337
- Date on market: 5/16/2025
- Listing terms: Cash
- Exclusions: As-Is
- Ownership: Investor
Estimated market value
Not available
Estimated sales range
Not available
Not available
Price history
Price history
| Date | Event | Price |
|---|---|---|
| 12/8/2025 | Price change | $258,900-3.4%$146/sqft |
Source: | ||
| 12/5/2025 | Listed for sale | $268,000$151/sqft |
Source: | ||
| 11/13/2025 | Pending sale | $268,000$151/sqft |
Source: | ||
| 11/7/2025 | Price change | $268,000-4.3%$151/sqft |
Source: | ||
| 10/17/2025 | Price change | $279,900-5.1%$158/sqft |
Source: | ||
Public tax history
Public tax history
| Year | Property taxes | Tax assessment |
|---|---|---|
| 2024 | $3,337 +0.7% | $46,215 |
| 2023 | $3,313 +21.3% | $46,215 +36.6% |
| 2022 | $2,730 -2% | $33,821 |
Find assessor info on the county website
BuyAbility℠ payment
Est. payment
$1,611/mo
Principal & interest
$1256
Property taxes
$239
Other costs
$116
Climate risks
Neighborhood: 64082
Nearby schools
GreatSchools rating
- 4/10Trailridge Elementary SchoolGrades: K-5Distance: 0.2 mi
- 6/10Summit Lakes Middle SchoolGrades: 6-8Distance: 0.3 mi
- 9/10Lee's Summit West High SchoolGrades: 9-12Distance: 1.6 mi
Schools provided by the listing agent
- Elementary: Trailridge
- High: Lee's Summit West
Source: Heartland MLS as distributed by MLS GRID. This data may not be complete. We recommend contacting the local school district to confirm school assignments for this home.
- Loading
- Loading
