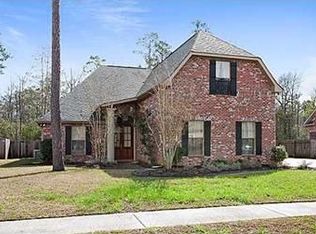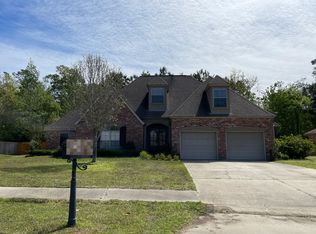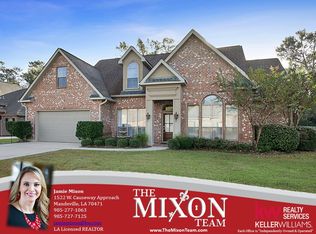Closed
Price Unknown
529 Southdown Loop, Covington, LA 70433
4beds
2,849sqft
Single Family Residence
Built in 2005
0.27 Acres Lot
$564,200 Zestimate®
$--/sqft
$2,882 Estimated rent
Home value
$564,200
$513,000 - $621,000
$2,882/mo
Zestimate® history
Loading...
Owner options
Explore your selling options
What's special
Located in a desirable, well maintained and sought-after neighborhood, this spacious 4-bedroom, 3-bathroom home offers a balance of modern amenities and comfort. With a bright open floor plan and a private outdoor oasis, this property is great for those who love to entertain or simply relax in style. The home features a versatile floor plan designed for both functionality and flow. Kitchen boasts sleek stainless steel appliances, a center island and beautiful cabinetry. Gorgeous wood-look porcelain tile flooring flows throughout the main living areas, offering both durability and a stylish appearance that is easy to maintain. The Sun room offers a peaceful retreat with plantation shutters, great for enjoying morning coffee or just relaxing. Need a quiet space to work from home? This home features a private office with a door, providing the ideal space for productivity and focus. Enjoy a private beach lifestyle with a refreshing freshwater swimming pool, oversized spa, and Sundek concrete coating surrounding the pool area that's great for entertaining, relaxing, or soaking up the sun. Convenient to schools, shopping centers, hospital/medical facilities and major highways for easy commuting. Home has a Whole House Generator.
Don’t miss out on the opportunity to make this house your forever home! Schedule a tour today and see for yourself!
Zillow last checked: 8 hours ago
Listing updated: June 02, 2025 at 03:01pm
Listed by:
Rose Blacklock 985-373-5948,
Realty One Group Immobilia
Bought with:
Cindi Raymond
Coldwell Banker TEC
Source: GSREIN,MLS#: 2485798
Facts & features
Interior
Bedrooms & bathrooms
- Bedrooms: 4
- Bathrooms: 3
- Full bathrooms: 3
Bedroom
- Description: Flooring: Tile
- Level: Lower
Bedroom
- Description: Flooring: Tile
- Level: Lower
- Dimensions: 13.2x12
Bedroom
- Description: Flooring: Carpet
- Level: Lower
- Dimensions: 11.8x10.6
Bedroom
- Description: Flooring: Carpet
- Level: Lower
- Dimensions: 11.6x13.2
Breakfast room nook
- Description: Flooring: Tile
- Level: Lower
- Dimensions: 9.8x11
Dining room
- Description: Flooring: Tile
- Level: Lower
- Dimensions: 15.5x12
Foyer
- Description: Flooring: Tile
- Level: Lower
- Dimensions: 10.1x6.4
Garage
- Description: Flooring: Other
- Level: Lower
- Dimensions: 18.3x21.7
Kitchen
- Description: Flooring: Tile
- Level: Lower
- Dimensions: 14.9x12.3
Laundry
- Description: Flooring: Carpet
- Level: Lower
- Dimensions: 9.3x5.6
Living room
- Description: Flooring: Tile
- Level: Lower
- Dimensions: 18.9x13.5
Office
- Description: Flooring: Carpet
- Level: Lower
- Dimensions: 7.2x9.4
Porch
- Description: Flooring: Other
- Level: Lower
- Dimensions: 12.7x8.7
Sunroom
- Description: Flooring: Tile
- Level: Lower
- Dimensions: 9.5x12.4
Heating
- Central, Multiple Heating Units
Cooling
- Central Air, 2 Units
Appliances
- Included: Cooktop, Dishwasher, Disposal, Microwave, Oven, Refrigerator
Features
- Ceiling Fan(s), Jetted Tub, Pantry, Stone Counters, Cable TV
- Windows: Screens
- Has fireplace: Yes
- Fireplace features: Gas
Interior area
- Total structure area: 3,425
- Total interior livable area: 2,849 sqft
Property
Parking
- Parking features: Attached, Garage, Two Spaces
- Has garage: Yes
Features
- Levels: One
- Stories: 1
- Patio & porch: Concrete, Covered
- Exterior features: Fence, Sprinkler/Irrigation
- Pool features: In Ground
- Has spa: Yes
Lot
- Size: 0.27 Acres
- Dimensions: 90 x 130
- Features: Outside City Limits, Rectangular Lot
Details
- Parcel number: 9559
- Special conditions: None
Construction
Type & style
- Home type: SingleFamily
- Architectural style: French Provincial
- Property subtype: Single Family Residence
Materials
- Brick, Stucco, Vinyl Siding
- Foundation: Slab
- Roof: Shingle
Condition
- Excellent
- Year built: 2005
Utilities & green energy
- Sewer: Public Sewer
- Water: Public
Community & neighborhood
Security
- Security features: Security System, Fire Sprinkler System, Smoke Detector(s)
Location
- Region: Covington
- Subdivision: Southdown
HOA & financial
HOA
- Has HOA: Yes
- HOA fee: $211 quarterly
Price history
| Date | Event | Price |
|---|---|---|
| 6/2/2025 | Sold | -- |
Source: | ||
| 3/19/2025 | Pending sale | $595,000$209/sqft |
Source: | ||
| 2/24/2025 | Listed for sale | $595,000+25.3%$209/sqft |
Source: | ||
| 7/30/2021 | Sold | -- |
Source: | ||
| 7/4/2021 | Pending sale | $475,000$167/sqft |
Source: Latter and Blum #2307048 Report a problem | ||
Public tax history
| Year | Property taxes | Tax assessment |
|---|---|---|
| 2024 | $4,951 +26.5% | $48,902 +29.7% |
| 2023 | $3,914 0% | $37,691 |
| 2022 | $3,914 +0.2% | $37,691 |
Find assessor info on the county website
Neighborhood: 70433
Nearby schools
GreatSchools rating
- NAMadisonville Elementary SchoolGrades: PK-2Distance: 1 mi
- 7/10Madisonville Junior High SchoolGrades: 7-8Distance: 1.8 mi
- 9/10Mandeville High SchoolGrades: 9-12Distance: 4.9 mi
Schools provided by the listing agent
- Elementary: STBOE
- Middle: STBOE
- High: STBOE
Source: GSREIN. This data may not be complete. We recommend contacting the local school district to confirm school assignments for this home.
Sell with ease on Zillow
Get a Zillow Showcase℠ listing at no additional cost and you could sell for —faster.
$564,200
2% more+$11,284
With Zillow Showcase(estimated)$575,484


