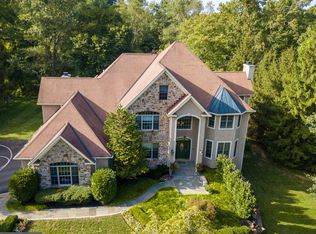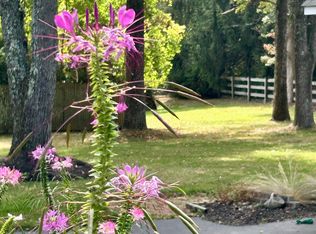Sold for $1,950,000
$1,950,000
529 Sugartown Rd, Berwyn, PA 19312
6beds
7,082sqft
Single Family Residence
Built in 2014
1.1 Acres Lot
$1,964,800 Zestimate®
$275/sqft
$6,862 Estimated rent
Home value
$1,964,800
$1.87M - $2.08M
$6,862/mo
Zestimate® history
Loading...
Owner options
Explore your selling options
What's special
Welcome to 529 Sugartown Road, an exquisite custom home nestled in the highly sought-after Estate Section of Easttown Township. Set on over an acre of private, lush grounds, this exceptional residence offers the perfect blend of sophisticated design, modern comfort, and tranquil surroundings. Located within the prestigious Tredyffrin-Easttown School District, this 5/6 bedroom, 4 full, 2 half bath home is just minutes from Devon Yards, offering easy access to shops, dining, and public transportation, with quick routes to Philadelphia and other Main Line downtowns. The home’s striking exterior combines stone and Hardi siding, complemented by a stylish metal roof over the front porch, creating immediate curb appeal. Step inside to an expansive, sunlit two-story foyer featuring site-finished hardwood floors and custom trim work, which leads into formal living and dining rooms perfect for entertaining. A private office bathed in natural light completes the main level. The chef’s kitchen is a true standout, designed for culinary enthusiasts with an oversized island, high-end stainless steel appliances, double oven, gas range, custom cabinetry (including glass-front displays), a walk-in pantry, and a butler’s pantry. Under-cabinet lighting adds to the ambiance. The open layout seamlessly flows into a spacious family room with a wood burning fireplace, highlighted by a wall of windows that fill the space with views of the private back yard, and the adjacent breakfast room offers easy access to the expansive Trex deck. The deck overlooks beautifully landscaped grounds and a sprawling private backyard, ideal for outdoor living and gatherings. Upstairs, the luxurious owner’s suite is a true retreat, offering tray ceilings, recessed lighting, a private sitting room, dual walk-in closets, and a spa-like en suite bathroom with premium finishes. The second-floor features four additional sun-filled bedrooms sharing two Jack and Jill bathrooms, along with a dedicated laundry room for added convenience. The home also includes a large mudroom with built-in storage and access to 3 car attached garage, two powder rooms, custom closets throughout, and a back staircase for additional functionality. The recently finished walk-out basement provides a wealth of recreational space, including a game room, a home gym, wet bar, a full bath, and a theater room that can also serve as a 6th bedroom/nanny suite/in-law suite, offering endless possibilities for family enjoyment and relaxation. For peace of mind, the home is equipped with a generator with wiring and switch set up, ensuring you’ll never be without power during storms or outages. Located in a prime area for both privacy and convenience, 529 Sugartown Road offers the tranquility of country living with the benefits of Main Line amenities. This home presents a rare opportunity to own in one of the most desirable areas on the Main Line just a short ride to the R5 train, Public Library, shopping and fine dining in Devon Square, the King Of Prussia Mall/Town Center, Wayne and Berwyn, and convenient to state roads, public transportation and the best public and private schools in the country. Schedule a private showing today to experience everything this stunning home has to offer.
Zillow last checked: 8 hours ago
Listing updated: August 20, 2025 at 05:01pm
Listed by:
Ali Ogelsby Farrell 610-246-5970,
Compass RE,
Co-Listing Agent: Carol L Ogelsby 610-213-2000,
Compass RE
Bought with:
Shanta Aitha, RS326050
United Real Estate
Source: Bright MLS,MLS#: PACT2098912
Facts & features
Interior
Bedrooms & bathrooms
- Bedrooms: 6
- Bathrooms: 6
- Full bathrooms: 4
- 1/2 bathrooms: 2
- Main level bathrooms: 2
Basement
- Area: 2000
Heating
- Forced Air, Natural Gas
Cooling
- Central Air, Natural Gas
Appliances
- Included: Microwave, Built-In Range, Dishwasher, Dryer, Double Oven, Self Cleaning Oven, Oven, Oven/Range - Gas, Range Hood, Refrigerator, Stainless Steel Appliance(s), Washer, Water Heater, Gas Water Heater
- Laundry: Upper Level, Has Laundry
Features
- Additional Stairway, Bar, Soaking Tub, Breakfast Area, Butlers Pantry, Ceiling Fan(s), Crown Molding, Dining Area, Family Room Off Kitchen, Formal/Separate Dining Room, Eat-in Kitchen, Kitchen - Gourmet, Kitchen Island, Kitchen - Table Space, Pantry, Primary Bath(s), Recessed Lighting
- Flooring: Carpet, Hardwood, Tile/Brick, Wood
- Basement: Partial,Finished,Improved,Full,Walk-Out Access
- Number of fireplaces: 1
- Fireplace features: Wood Burning
Interior area
- Total structure area: 7,082
- Total interior livable area: 7,082 sqft
- Finished area above ground: 5,082
- Finished area below ground: 2,000
Property
Parking
- Total spaces: 8
- Parking features: Garage Faces Side, Garage Door Opener, Inside Entrance, Attached, Driveway
- Attached garage spaces: 3
- Uncovered spaces: 5
Accessibility
- Accessibility features: None
Features
- Levels: Two
- Stories: 2
- Patio & porch: Deck, Porch
- Exterior features: Lighting
- Pool features: None
Lot
- Size: 1.10 Acres
- Features: Suburban
Details
- Additional structures: Above Grade, Below Grade
- Parcel number: 5502 0192
- Zoning: RESIDNETIAL
- Special conditions: Standard
Construction
Type & style
- Home type: SingleFamily
- Architectural style: Traditional
- Property subtype: Single Family Residence
Materials
- HardiPlank Type, Stone
- Foundation: Concrete Perimeter
- Roof: Shingle,Metal
Condition
- New construction: No
- Year built: 2014
Utilities & green energy
- Sewer: Public Sewer
- Water: Public
- Utilities for property: Cable Connected, Electricity Available, Natural Gas Available, Phone
Community & neighborhood
Security
- Security features: Smoke Detector(s), Security System
Location
- Region: Berwyn
- Subdivision: None Available
- Municipality: EASTTOWN TWP
Other
Other facts
- Listing agreement: Exclusive Right To Sell
- Ownership: Fee Simple
Price history
| Date | Event | Price |
|---|---|---|
| 8/20/2025 | Sold | $1,950,000$275/sqft |
Source: | ||
| 7/22/2025 | Pending sale | $1,950,000$275/sqft |
Source: | ||
| 5/23/2025 | Listed for sale | $1,950,000+47.7%$275/sqft |
Source: | ||
| 7/16/2018 | Sold | $1,320,000-2.2%$186/sqft |
Source: Public Record Report a problem | ||
| 6/8/2018 | Pending sale | $1,350,000$191/sqft |
Source: Keller Williams Realty Devon-W #1001528036 Report a problem | ||
Public tax history
| Year | Property taxes | Tax assessment |
|---|---|---|
| 2025 | $28,055 +0.1% | $721,190 |
| 2024 | $28,039 +8.7% | $721,190 |
| 2023 | $25,805 +3.2% | $721,190 |
Find assessor info on the county website
Neighborhood: 19312
Nearby schools
GreatSchools rating
- 9/10Beaumont El SchoolGrades: K-4Distance: 0.8 mi
- 8/10Tredyffrin-Easttown Middle SchoolGrades: 5-8Distance: 1.1 mi
- 9/10Conestoga Senior High SchoolGrades: 9-12Distance: 1.4 mi
Schools provided by the listing agent
- Elementary: Beaumont
- Middle: Tredyffrin-easttown
- High: Conestoga
- District: Tredyffrin-easttown
Source: Bright MLS. This data may not be complete. We recommend contacting the local school district to confirm school assignments for this home.

Get pre-qualified for a loan
At Zillow Home Loans, we can pre-qualify you in as little as 5 minutes with no impact to your credit score.An equal housing lender. NMLS #10287.

