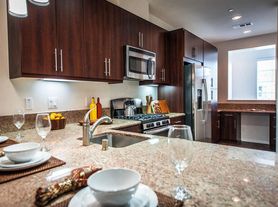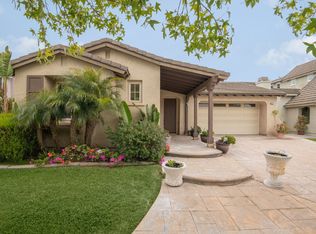Welcome to 529 Tiber River Way, a beautifully maintained home in the desirable Riverpark community of Oxnard. Nestled in a quiet, tree-lined neighborhood, this spacious residence offers both comfort and style with bright, open living spaces and elegant finishes throughout.Step inside to discover soaring ceilings, fresh white paint, and abundant natural light that fills every corner. The first floor features a full bathroom and a bedroom, perfect for guests or a home office. The expansive main living area includes a modern kitchen with stainless steel appliances, a large dining area or flexible office space, and direct access to a private patio and generous backyard--ideal for relaxing or entertaining.Upstairs, an additional living or office area provides even more room to spread out. Three large bedrooms share a full bath and a convenient laundry room. The spacious primary suite includes a luxurious en suite bathroom complete with a soaking tub, spa-style walk-in shower, and ample closet space. Every room is thoughtfully designed to take advantage of the home's natural light and inviting atmosphere.Additional highlights include a large two-car garage, a private driveway, and plenty of street parking for guests. Located close to parks, schools, shops, and dining, this Riverpark gem offers the perfect combination of convenience and tranquility.This is more than just a house--it's a place to call home.
House for rent
$4,500/mo
529 Tiber River Way, Oxnard, CA 93036
5beds
2,338sqft
Price may not include required fees and charges.
Singlefamily
Available now
Cats, small dogs OK
None
None laundry
2 Attached garage spaces parking
Central
What's special
Quiet tree-lined neighborhoodAbundant natural lightSpacious primary suiteLuxurious en suite bathroomLarge two-car garageSpa-style walk-in showerSoaring ceilings
- 16 hours |
- -- |
- -- |
Travel times
Looking to buy when your lease ends?
Consider a first-time homebuyer savings account designed to grow your down payment with up to a 6% match & a competitive APY.
Facts & features
Interior
Bedrooms & bathrooms
- Bedrooms: 5
- Bathrooms: 3
- Full bathrooms: 3
Rooms
- Room types: Dining Room, Family Room, Pantry
Heating
- Central
Cooling
- Contact manager
Appliances
- Included: Dishwasher, Freezer, Microwave, Oven, Range, Refrigerator
- Laundry: Contact manager
Features
- Primary Suite, Separate/Formal Dining Room, Utility Room, Walk-In Closet(s), Walk-In Pantry
- Flooring: Laminate, Tile
Interior area
- Total interior livable area: 2,338 sqft
Property
Parking
- Total spaces: 2
- Parking features: Attached, Driveway, On Street, Covered
- Has attached garage: Yes
- Details: Contact manager
Features
- Stories: 2
- Exterior features: Contact manager
- Has view: Yes
- View description: Contact manager
Details
- Parcel number: 1330253035
Construction
Type & style
- Home type: SingleFamily
- Property subtype: SingleFamily
Condition
- Year built: 2015
Utilities & green energy
- Utilities for property: Electricity, Garbage, Sewage
Community & HOA
Community
- Features: Playground
Location
- Region: Oxnard
Financial & listing details
- Lease term: 12 Months
Price history
| Date | Event | Price |
|---|---|---|
| 11/14/2025 | Listed for rent | $4,500$2/sqft |
Source: CRMLS #V1-33371 | ||
| 8/14/2015 | Sold | $491,000$210/sqft |
Source: Public Record | ||

