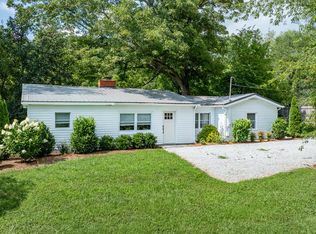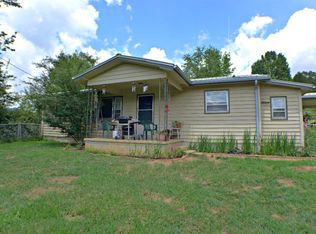Sold for $349,000
$349,000
529 Union School Rd, Franklin, NC 28734
3beds
--sqft
Residential
Built in 1890
1.25 Acres Lot
$351,900 Zestimate®
$--/sqft
$2,366 Estimated rent
Home value
$351,900
$267,000 - $461,000
$2,366/mo
Zestimate® history
Loading...
Owner options
Explore your selling options
What's special
This Old Farmhouse oozes with character in every corner, plus a 600 sq. ft. Cottage! On the main level, you'll find a newly updated kitchen, central heating and air conditioning, a mudroom with laundry, and living room featuring a gas fireplace insert. Main level living with a primary en-suite that is open and boasts natural lighting, complete with a walk-in shower. Upstairs, there are two additional bedrooms and one bathroom. This property also includes a 600 sq. ft. cottage with a full kitchen and bathroom. The cottage's screened front porch overlooks the serene backyard and fields. Additionally, there's extra storage available in the outbuilding barn and above the cottage.
Zillow last checked: 8 hours ago
Listing updated: October 27, 2025 at 12:52pm
Listed by:
Thomas Evan Harrell,
Realty One Group Vibe
Bought with:
Board Member Non
Non Board Office
Source: Carolina Smokies MLS,MLS#: 26042103
Facts & features
Interior
Bedrooms & bathrooms
- Bedrooms: 3
- Bathrooms: 3
- Full bathrooms: 2
- 1/2 bathrooms: 1
Primary bedroom
- Level: First
- Area: 187.69
- Dimensions: 13.7 x 13.7
Bedroom 2
- Level: Second
- Area: 192
- Dimensions: 12 x 16
Bedroom 3
- Level: Second
- Area: 144
- Dimensions: 12 x 12
Dining room
- Level: First
- Area: 138
- Dimensions: 11.5 x 12
Kitchen
- Level: First
- Area: 121
- Dimensions: 11 x 11
Living room
- Level: First
- Area: 299
- Dimensions: 23 x 13
Office
- Level: First
- Area: 253
- Dimensions: 22 x 11.5
Heating
- Propane, Heat Pump
Cooling
- Heat Pump, Window Unit(s)
Appliances
- Included: Dishwasher, Water Filter System, Microwave, Electric Oven/Range, Refrigerator, Electric Water Heater
Features
- Ceiling Fan(s), Kitchen/Dining Room, Primary on Main Level, Other
- Flooring: Carpet, Laminate
- Windows: Screens
- Basement: Crawl Space
- Attic: Other
- Has fireplace: Yes
- Fireplace features: Gas Log
Interior area
- Living area range: 1601-1800 Square Feet
Property
Parking
- Parking features: Carport-Single Attached
- Carport spaces: 1
Features
- Patio & porch: Porch
- Exterior features: Other
Lot
- Size: 1.25 Acres
- Features: Rolling
Details
- Additional structures: Storage Building/Shed, Detached Additional Living Space
- Parcel number: 6582279200
Construction
Type & style
- Home type: SingleFamily
- Architectural style: Farm House
- Property subtype: Residential
Materials
- Composition Siding
- Roof: Metal
Condition
- Year built: 1890
Utilities & green energy
- Sewer: Septic Tank
- Water: Well
- Utilities for property: Cell Service Available
Community & neighborhood
Location
- Region: Franklin
- Subdivision: None
Other
Other facts
- Listing terms: Cash,Conventional
Price history
| Date | Event | Price |
|---|---|---|
| 10/24/2025 | Sold | $349,000 |
Source: Carolina Smokies MLS #26042103 Report a problem | ||
| 9/12/2025 | Contingent | $349,000 |
Source: Carolina Smokies MLS #26042103 Report a problem | ||
| 9/9/2025 | Price change | $349,000-11.6% |
Source: Carolina Smokies MLS #26042103 Report a problem | ||
| 6/30/2025 | Price change | $395,000-5.9% |
Source: Carolina Smokies MLS #26041266 Report a problem | ||
| 2/27/2025 | Price change | $419,900+2.4% |
Source: Carolina Smokies MLS #26040078 Report a problem | ||
Public tax history
| Year | Property taxes | Tax assessment |
|---|---|---|
| 2024 | $654 +1.9% | $164,940 |
| 2023 | $642 -1.9% | $164,940 +45% |
| 2022 | $654 +0.7% | $113,750 +0.8% |
Find assessor info on the county website
Neighborhood: 28734
Nearby schools
GreatSchools rating
- 5/10South Macon ElementaryGrades: PK-4Distance: 0.5 mi
- 6/10Macon Middle SchoolGrades: 7-8Distance: 4.1 mi
- 6/10Macon Early College High SchoolGrades: 9-12Distance: 3.2 mi

Get pre-qualified for a loan
At Zillow Home Loans, we can pre-qualify you in as little as 5 minutes with no impact to your credit score.An equal housing lender. NMLS #10287.

