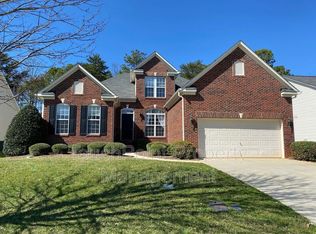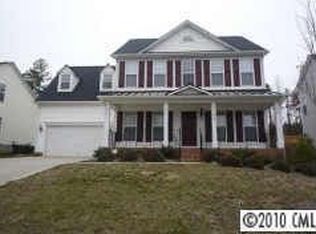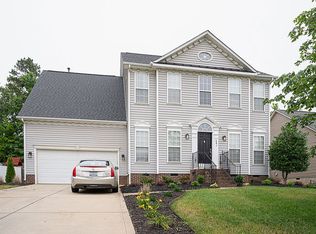Closed
$575,000
529 Veloce Trl, Fort Mill, SC 29715
4beds
2,882sqft
Single Family Residence
Built in 2007
0.19 Acres Lot
$579,700 Zestimate®
$200/sqft
$2,889 Estimated rent
Home value
$579,700
$551,000 - $614,000
$2,889/mo
Zestimate® history
Loading...
Owner options
Explore your selling options
What's special
Welcome home to this beautifully renovated 4-bedroom, 3-bath ranch with a spacious bonus room upstairs in Fort Mill! Thoughtfully designed with warmth and elegance, this open-concept home is perfect for entertaining. The stunning kitchen features quartz countertops, a large island, and upgraded appliances, flowing seamlessly into both a formal dining room and a cozy breakfast area with pool views. Hardwood floors add timeless charm throughout the main living areas and primary suite. Primary features luxurious tiled bath ia spa-like tiled shower with a backlit mirror, double sinks with quartz countertops. Upstairs, a HUGE bonus room with a full bath is perfect for a teen retreat, while a downstairs office could easily serve as a 5th bedroom. Step outside to your private backyard oasis, complete with a sparkling pool—ideal for relaxing or hosting gatherings. Located in the highly desireable Fort Mill area this home offers a close proximity to dining, shopping and interstate access.
Zillow last checked: 8 hours ago
Listing updated: March 05, 2025 at 02:24pm
Listing Provided by:
Kim Hamrick kim.hamrick@allentate.com,
Allen Tate Realtors - RH,
Peter Shonts,
Allen Tate Realtors - RH
Bought with:
Chuck Forgo
Verge LLC
Source: Canopy MLS as distributed by MLS GRID,MLS#: 4218740
Facts & features
Interior
Bedrooms & bathrooms
- Bedrooms: 4
- Bathrooms: 3
- Full bathrooms: 3
- Main level bedrooms: 3
Primary bedroom
- Level: Main
Primary bedroom
- Level: Main
Bedroom s
- Level: Main
Bedroom s
- Level: Upper
Bedroom s
- Level: Main
Bedroom s
- Level: Upper
Bathroom full
- Level: Main
Bathroom full
- Level: Main
Bathroom full
- Level: Upper
Bathroom full
- Level: Main
Bathroom full
- Level: Main
Bathroom full
- Level: Upper
Dining area
- Level: Main
Dining area
- Level: Main
Kitchen
- Level: Main
Kitchen
- Level: Main
Living room
- Level: Main
Living room
- Level: Main
Office
- Level: Main
Office
- Level: Main
Heating
- Central, Natural Gas
Cooling
- Central Air
Appliances
- Included: Dishwasher, Electric Oven, Electric Range, Microwave
- Laundry: Main Level
Features
- Kitchen Island, Open Floorplan, Walk-In Closet(s)
- Flooring: Carpet, Tile, Wood
- Has basement: No
- Fireplace features: Gas Log, Living Room
Interior area
- Total structure area: 2,882
- Total interior livable area: 2,882 sqft
- Finished area above ground: 2,882
- Finished area below ground: 0
Property
Parking
- Total spaces: 2
- Parking features: Driveway, Attached Garage, Garage on Main Level
- Attached garage spaces: 2
- Has uncovered spaces: Yes
Features
- Levels: One and One Half
- Stories: 1
- Pool features: In Ground
- Fencing: Fenced
Lot
- Size: 0.19 Acres
Details
- Parcel number: 0201201144
- Zoning: PND
- Special conditions: Standard
Construction
Type & style
- Home type: SingleFamily
- Property subtype: Single Family Residence
Materials
- Brick Partial
- Foundation: Crawl Space
- Roof: Shingle
Condition
- New construction: No
- Year built: 2007
Utilities & green energy
- Sewer: Public Sewer
- Water: City
Community & neighborhood
Location
- Region: Fort Mill
- Subdivision: Dominion Bridge
HOA & financial
HOA
- Has HOA: Yes
- HOA fee: $197 semi-annually
- Association name: New Town HOA Management
- Association phone: 803-366-5262
Other
Other facts
- Listing terms: Cash,Conventional,FHA,VA Loan
- Road surface type: Concrete, Paved
Price history
| Date | Event | Price |
|---|---|---|
| 3/3/2025 | Sold | $575,000$200/sqft |
Source: | ||
| 2/6/2025 | Listed for sale | $575,000+76.9%$200/sqft |
Source: | ||
| 11/21/2024 | Sold | $325,000+16.3%$113/sqft |
Source: | ||
| 1/9/2008 | Sold | $279,375$97/sqft |
Source: Public Record | ||
Public tax history
| Year | Property taxes | Tax assessment |
|---|---|---|
| 2024 | $2,018 +2.2% | $10,121 +0% |
| 2023 | $1,974 +3% | $10,120 |
| 2022 | $1,917 -45.3% | $10,120 |
Find assessor info on the county website
Neighborhood: 29715
Nearby schools
GreatSchools rating
- 10/10Doby's Bridge ElementaryGrades: K-5Distance: 0.3 mi
- 6/10Banks Trail MiddleGrades: 6-8Distance: 1.2 mi
- 9/10Catawba Ridge High SchoolGrades: 9-12Distance: 0.6 mi
Schools provided by the listing agent
- Elementary: Dobys Bridge
- Middle: Forest Creek
- High: Catawba Ridge
Source: Canopy MLS as distributed by MLS GRID. This data may not be complete. We recommend contacting the local school district to confirm school assignments for this home.
Get a cash offer in 3 minutes
Find out how much your home could sell for in as little as 3 minutes with a no-obligation cash offer.
Estimated market value
$579,700
Get a cash offer in 3 minutes
Find out how much your home could sell for in as little as 3 minutes with a no-obligation cash offer.
Estimated market value
$579,700


