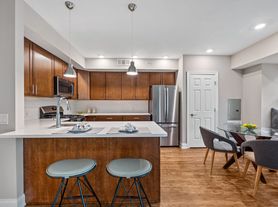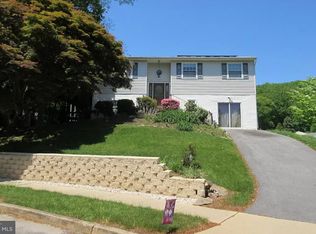This listing is for only Residential section of the home! (The commercial side is available for additional rent if that space is required).
Welcome to 529 W. Uwchlan Avenue! This distinctive property includes BOTH a wonderful RESIDENCE with spacious sun-filled living areas; upgraded amenities including hardwood floors and a redesigned epicurean kitchen; multiple decks, privacy fence, and flat, grassy yards.
AND also a commercial BUSINESS space that is perfect for your flexible live/work lifestyle.
The residence includes an etched glass front door entry into a tiled Foyer/Mudroom. There is a Breakfast Room that leads into the fabulous redesigned Kitchen with raised-panel antique white Thomasville 42 cabinetry & curios; upgraded stainless steel appliances; double sink; and Silestone quartz counters.
The huge Family Room has both a mantled wood fireplace and vent-free gas fireplace stove, and is adjacent to the formal Dining Room with bumped-out bay window, wood fireplace, and elegant tray ceiling. Stylish double doors lead into the oversized Living Room that includes a cozy wood fireplace with brick hearth.
This first floor includes one of the two Master Suites, with large Bedroom, Full Bath, and three closets. Up the millwork-accented staircase to the second floor, and there is the other Master Suite with gleaming hardwood floors; a door out to an elevated balcony; Full Bath; wall of closets; vent-free gas fireplace stove; and a Sitting Room that could also function as a 5th Bedroom w/large closet.
Down the hall are 2 more Bedrooms; Bonus Room/Study; and incredible 31x29 Walk-in Storage Room that is your ultimate dream closet! Also on this level is more storage; one of the two Laundry Rooms (other in the basement) that is paired with a Half Bath (potential to add a shower); and a back staircase to another Full Bath.
Outside enjoy a bucolic setting of mature trees, blooming gardens, and flat, grassy yards PLUS multi-level Decks & a private fenced area.
On to the business side of the building, with handicap accessible parking & entrances; multiple reception areas; 2 Half Baths; 6 small Offices (exam rooms) all plumbed with sinks; a Study/Den; extended 31x7 Storage Room & additional storage closets; more!
The partially Finished Basement includes a Bonus Room; more storage; and a resort-style indoor/in-ground Sylvan pool (not currently filled) in a private room with windows & slider doors out to the Patio and the back yard.
Do not miss the oversized 2-Car Garage plus outdoor paved parking for 15+ vehicles. Designed for energy efficiency with its convenient 7 heating & A/C zones divided between the residence and business area. So perfect for your current home business or innovative business plans
Potential as space for lawyer, doctor, dentist, architect, planner, engineer, financial consultant, insurance agent, accountant, computer programming, tutoring, beautician/barber services, dress making/tailoring, artisans or home crafts, home cooking/catering, service businesses, more! Must contact Uwchlan Township for more details and information about R61 Mixed Use/Code 602 Home Occupation Overlay.
Minimum One year lease required. Great space for large families.
House for rent
Accepts Zillow applications
$3,965/mo
529 W Uwchlan Ave, Downingtown, PA 19335
5beds
7,413sqft
Price may not include required fees and charges.
Single family residence
Available now
Cats, dogs OK
Central air
In unit laundry
Attached garage parking
-- Heating
What's special
Mantled wood fireplaceVent-free gas fireplace stovePrivacy fenceFlat grassy yardsSitting roomElevated balconyBlooming gardens
- 42 days |
- -- |
- -- |
Travel times
Facts & features
Interior
Bedrooms & bathrooms
- Bedrooms: 5
- Bathrooms: 4
- Full bathrooms: 4
Cooling
- Central Air
Appliances
- Included: Dryer, Washer
- Laundry: In Unit
Features
- Flooring: Hardwood
Interior area
- Total interior livable area: 7,413 sqft
Property
Parking
- Parking features: Attached, Off Street
- Has attached garage: Yes
- Details: Contact manager
Accessibility
- Accessibility features: Disabled access
Features
- Exterior features: Other
Details
- Parcel number: 330400850300
Construction
Type & style
- Home type: SingleFamily
- Property subtype: Single Family Residence
Community & HOA
Location
- Region: Downingtown
Financial & listing details
- Lease term: 1 Year
Price history
| Date | Event | Price |
|---|---|---|
| 9/20/2025 | Price change | $3,965+2.6%$1/sqft |
Source: Zillow Rentals | ||
| 8/28/2025 | Price change | $3,865-16%$1/sqft |
Source: Zillow Rentals | ||
| 8/24/2025 | Price change | $4,600+3%$1/sqft |
Source: Zillow Rentals | ||
| 7/21/2025 | Price change | $4,465-2.2%$1/sqft |
Source: Zillow Rentals | ||
| 7/18/2025 | Price change | $4,565-2.1%$1/sqft |
Source: Zillow Rentals | ||

