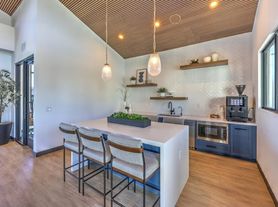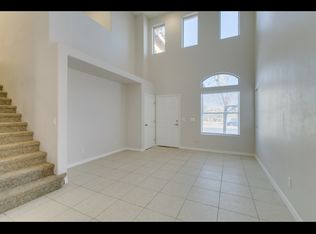1732 sq ft.
Built in 2007
Great SW Las Vegas location
Quiet, friendly neighborhood
Conveniently located near schools, shopping, hospitals and outdoor recreation
Popular and peaceful Huntington Village @ Rhodes Ranch HOA neighborhood
Spacious 3 bedroom with upstairs loft/entertainment area
2 & 1/2 bath
One car garage with driveway and parking in front of the house
Updated interior, both upstairs and downstairs
Fresh paint
New easy-care laminate wood floor downstairs
New carpet with carpeted stairs and bedrooms
Downstairs open floor plan with substantial office/hobby space, perfect for working from home, hobbies or studying
Stunning spacious eat-in kitchen includes stainless steel appliances, recessed lighting, walk-in pantry and plenty of cabinet space
Master bedroom has a huge walk-in closet and ensuite bathroom with double vanity
Convenient upstairs laundry room with included washer and dryer
All bathrooms have new tile and toilets
Nice-sized backyard with paved patio and large, comfortable space for entertaining
Water-wise, low maintenance front and back yards
Cable TV/Internet available
Healthcare nearby: Three miles from Southern Hills Hospital; Three miles from St. Rose Hospital
Recreation nearby: One mile from Rhodes Ranch Golf Club, half mile from Southwest Ridge Park and Trailhead, two miles from Cowabunga Water Park
12 month renewable lease
Rental Qualifications: Please provide proof of verifiable income equal to ~3x the monthly rent amount.
Employment reference
Previous landlord reference
Background and Credit check required.
Pet policy: Max 2 small pets
$500 non-refundable pet fee per pet
$50/month rent per pet
Security deposit: One month's rent
Renter insurance required
Residents responsible for water, electricity, gas
No smoking
House for rent
Accepts Zillow applications
$1,950/mo
529 Warkworth Castle Ave, Las Vegas, NV 89178
3beds
1,732sqft
Price may not include required fees and charges.
Single family residence
Available now
Cats, small dogs OK
Central air
In unit laundry
Attached garage parking
Forced air
What's special
Fresh paint
- 23 days |
- -- |
- -- |
Travel times
Facts & features
Interior
Bedrooms & bathrooms
- Bedrooms: 3
- Bathrooms: 3
- Full bathrooms: 3
Heating
- Forced Air
Cooling
- Central Air
Appliances
- Included: Dishwasher, Dryer, Washer
- Laundry: In Unit
Features
- Walk In Closet, Walk-In Closet(s)
Interior area
- Total interior livable area: 1,732 sqft
Property
Parking
- Parking features: Attached, Detached, Off Street
- Has attached garage: Yes
- Details: Contact manager
Features
- Patio & porch: Patio
- Exterior features: Electricity not included in rent, Gas not included in rent, Heating system: Forced Air, Home office/hobby room/study area, MBR has ensuite bath with double sinks, Upstairs loft/entertainment area, Walk In Closet, Water not included in rent, Water-saving landscaping
Details
- Parcel number: 17618618025
Construction
Type & style
- Home type: SingleFamily
- Property subtype: Single Family Residence
Community & HOA
Location
- Region: Las Vegas
Financial & listing details
- Lease term: 1 Year
Price history
| Date | Event | Price |
|---|---|---|
| 9/12/2025 | Listed for rent | $1,950$1/sqft |
Source: Zillow Rentals | ||
| 11/10/2023 | Listing removed | -- |
Source: Zillow Rentals | ||
| 10/19/2023 | Price change | $1,950-11.4%$1/sqft |
Source: Zillow Rentals | ||
| 9/28/2023 | Listed for rent | $2,200+12.8%$1/sqft |
Source: Zillow Rentals | ||
| 8/23/2023 | Listing removed | -- |
Source: Zillow Rentals | ||

