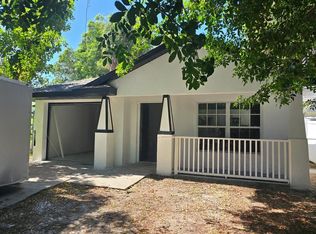Spacious 3-bed, 2-bath home in St. Petersburg available for $3,400/month. Inside, you'll find a bright open layout with abundant windows that bring in natural light, classic terrazzo floors throughout, and a bonus second living room that can double as an office, entertainment space, or an extra bedroom. The home also features a full kitchen along with a washer and dryer laundry room.
Step outside to a 0.28-acre lot with a spacious driveway offering ample off-street and covered parking. Enjoy being just a short walk to Tiki Docks restaurant, only 7 minutes from the beach, and conveniently close to Publix, local shops, dining, and easy access to I-275.
This can be rented long or short term. Can also be rented furnished or not furnished. Please contact for details.
House for rent
Accepts Zillow applications
$3,400/mo
5290 38th Way S, Saint Petersburg, FL 33711
3beds
2,040sqft
Price may not include required fees and charges.
Single family residence
Available now
Cats, dogs OK
Central air
In unit laundry
Off street parking
Forced air
What's special
Abundant windowsBright open layoutSpacious drivewayFull kitchenClassic terrazzo floors
- 23 days |
- -- |
- -- |
Travel times
Facts & features
Interior
Bedrooms & bathrooms
- Bedrooms: 3
- Bathrooms: 2
- Full bathrooms: 2
Heating
- Forced Air
Cooling
- Central Air
Appliances
- Included: Dishwasher, Dryer, Freezer, Microwave, Oven, Refrigerator, Washer
- Laundry: In Unit
Features
- Flooring: Tile
Interior area
- Total interior livable area: 2,040 sqft
Property
Parking
- Parking features: Off Street
- Details: Contact manager
Features
- Exterior features: Bicycle storage, Heating system: Forced Air, Large backyard, Pet Friendly
Details
- Parcel number: 033216561600030190
Construction
Type & style
- Home type: SingleFamily
- Property subtype: Single Family Residence
Community & HOA
Location
- Region: Saint Petersburg
Financial & listing details
- Lease term: 1 Year
Price history
| Date | Event | Price |
|---|---|---|
| 10/2/2025 | Listed for rent | $3,400$2/sqft |
Source: Zillow Rentals | ||
| 9/18/2025 | Sold | $375,000-6%$184/sqft |
Source: | ||
| 8/6/2025 | Pending sale | $399,000$196/sqft |
Source: | ||
| 7/12/2025 | Price change | $399,000-20.2%$196/sqft |
Source: | ||
| 6/26/2025 | Price change | $499,900-2.9%$245/sqft |
Source: | ||

