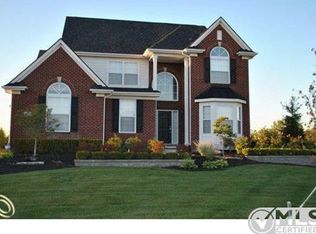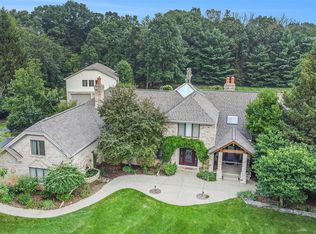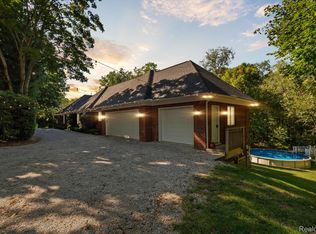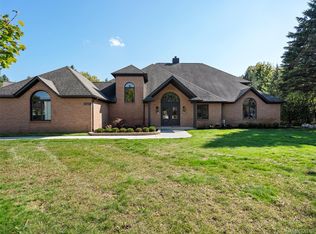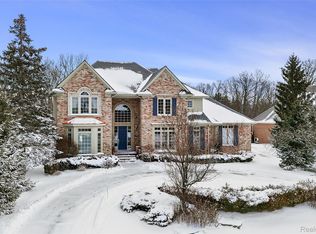**Rare Opportunity: Beautifully Remodeled Church on 2.6 Acres in South Lyon**
Welcome to 52909 10 Mile—a unique opportunity to own a recently remodeled church on 2.6 acres of land with prime visibility on 10 Mile in South Lyon. This well-maintained property was home to a thriving congregation that outgrew its current facility, making it the perfect space for a new church or a variety of other businesses seeking an exceptional location.
The main sanctuary features updated recessed lighting, ample space for an altar, and numerous pews to accommodate your congregation or audience. The lower level offers a versatile layout, including a nursery, a spacious room ideal for small groups or gatherings, and several additional rooms perfect for meetings or classrooms.
Also included on the property is a home with a life estate. Please contact the listing agent for full details regarding the life estate arrangement.
Don’t miss this rare chance to secure a versatile property with outstanding potential and high visibility. Whether you’re looking to establish a new place of worship or explore other business opportunities, this property is ready to welcome your vision.
**Contact Susan M. Weis today for more information or to schedule a private tour!**
For sale
$1,300,000
52909 Ten Mile Rd, South Lyon, MI 48178
3beds
7,075sqft
Est.:
Single Family Residence
Built in 1986
2.6 Acres Lot
$1,189,000 Zestimate®
$184/sqft
$-- HOA
What's special
Numerous pewsMain sanctuary
- 184 days |
- 915 |
- 17 |
Zillow last checked: 8 hours ago
Listing updated: January 10, 2026 at 11:34pm
Listed by:
Susan M Weis 313-506-7237,
EXP Realty Main 888-501-7085
Source: Realcomp II,MLS#: 20251019228
Tour with a local agent
Facts & features
Interior
Bedrooms & bathrooms
- Bedrooms: 3
- Bathrooms: 5
- Full bathrooms: 2
- 1/2 bathrooms: 3
Primary bedroom
- Level: Second
- Area: 150
- Dimensions: 15 X 10
Bedroom
- Level: Second
- Area: 120
- Dimensions: 12 X 10
Bedroom
- Level: Second
- Area: 120
- Dimensions: 12 X 10
Primary bathroom
- Level: Second
- Area: 40
- Dimensions: 8 X 5
Other
- Level: Second
- Area: 42
- Dimensions: 7 X 6
Other
- Level: Entry
- Area: 45
- Dimensions: 9 X 5
Other
- Level: Entry
- Area: 36
- Dimensions: 9 X 4
Other
- Level: Entry
- Area: 20
- Dimensions: 5 X 4
Flex room
- Level: Second
- Area: 120
- Dimensions: 12 X 10
Kitchen
- Level: Basement
- Area: 42
- Dimensions: 6 X 7
Library
- Level: Entry
- Area: 120
- Dimensions: 15 X 8
Other
- Level: Entry
- Area: 2166
- Dimensions: 57 X 38
Other
- Level: Entry
- Area: 80
- Dimensions: 10 X 8
Other
- Level: Basement
- Area: 522
- Dimensions: 29 X 18
Other
- Level: Basement
- Area: 66
- Dimensions: 11 X 6
Other
- Level: Basement
- Area: 168
- Dimensions: 14 X 12
Other
- Level: Basement
- Area: 522
- Dimensions: 29 X 18
Heating
- Forced Air, Propane
Cooling
- Ceiling Fans
Appliances
- Included: Free Standing Electric Oven, Free Standing Refrigerator
Features
- Basement: Finished,Full
- Has fireplace: No
Interior area
- Total interior livable area: 7,075 sqft
- Finished area above ground: 4,906
- Finished area below ground: 2,169
Property
Parking
- Total spaces: 2
- Parking features: Two Car Garage, Attached
- Attached garage spaces: 2
Features
- Levels: One
- Stories: 1
- Entry location: GroundLevelwSteps
- Patio & porch: Deck, Porch
- Pool features: None
Lot
- Size: 2.6 Acres
- Dimensions: 232 x 521
Details
- Parcel number: 2125100001
- Special conditions: Short Sale No,Standard
Construction
Type & style
- Home type: SingleFamily
- Architectural style: Colonial,Ranch
- Property subtype: Single Family Residence
Materials
- Brick, Vinyl Siding
- Foundation: Basement, Poured
Condition
- New construction: No
- Year built: 1986
Utilities & green energy
- Sewer: Septic Tank
- Water: Other
Community & HOA
HOA
- Has HOA: No
Location
- Region: South Lyon
Financial & listing details
- Price per square foot: $184/sqft
- Tax assessed value: $66,100
- Annual tax amount: $3,296
- Date on market: 7/21/2025
- Cumulative days on market: 184 days
- Listing agreement: Exclusive Right To Sell
- Listing terms: Conventional
Estimated market value
$1,189,000
$1.13M - $1.25M
$4,789/mo
Price history
Price history
| Date | Event | Price |
|---|---|---|
| 7/21/2025 | Listed for sale | $1,300,000$184/sqft |
Source: | ||
Public tax history
Public tax history
| Year | Property taxes | Tax assessment |
|---|---|---|
| 2024 | $3,091 +4.9% | $114,300 +12.3% |
| 2023 | $2,948 +7.1% | $101,760 +14.7% |
| 2022 | $2,751 +1% | $88,690 +3.1% |
Find assessor info on the county website
BuyAbility℠ payment
Est. payment
$8,195/mo
Principal & interest
$6288
Property taxes
$1452
Home insurance
$455
Climate risks
Neighborhood: 48178
Nearby schools
GreatSchools rating
- 8/10Sharon J. Hardy Elementary SchoolGrades: K-5Distance: 0.7 mi
- 8/10Millennium Middle SchoolGrades: 6-8Distance: 4.3 mi
- 8/10South Lyon East High SchoolGrades: 9-12Distance: 0.4 mi
- Loading
- Loading
