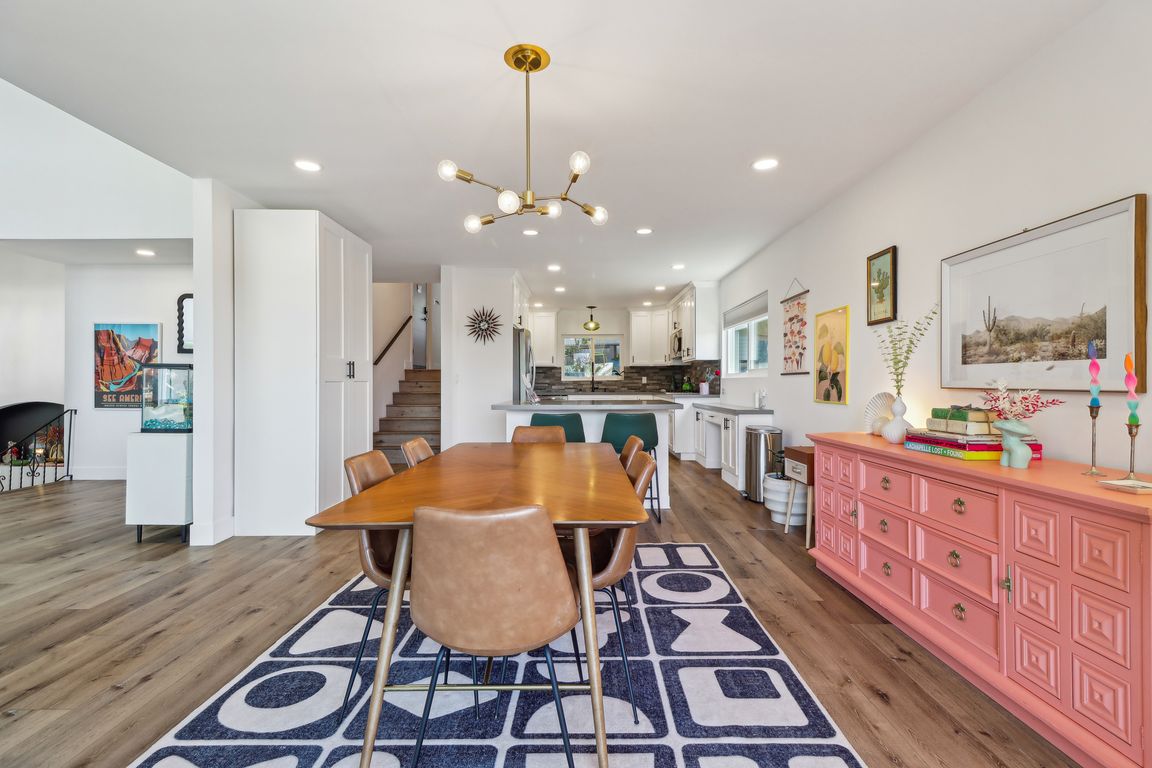
PendingPrice cut: $24K (7/13)
$1,375,000
3beds
2,533sqft
5291 Darro Rd, Woodland Hills, CA 91364
3beds
2,533sqft
Single family residence
Built in 1969
4,832 sqft
2 Attached garage spaces
$543 price/sqft
What's special
Blank canvasLarge yardBalcony and upper courtyardRecently updated kitchenUnder-stairs nook surpriseTreeline viewsStunning views
MAJOR PRICE REDUCTION! A gorgeous architectural South of the Boulevard view home with a large yard, featuring privacy and panoramic 180-degree view, in a mid-century treehouse setting. Recently updated kitchen, bathrooms and floors throughout. Generously-sized bedrooms offer treeline views and ample storage. Additional bonus room is perfect for a home office ...
- 106 days
- on Zillow |
- 225 |
- 7 |
Source: CRMLS,MLS#: PV25089938 Originating MLS: California Regional MLS
Originating MLS: California Regional MLS
Travel times
Kitchen
Living Room
Primary Bedroom
Zillow last checked: 7 hours ago
Listing updated: August 22, 2025 at 12:12pm
Listing Provided by:
Dian McManus DRE #02080334 dianmcmanus@theagencyre.com,
The Agency
Source: CRMLS,MLS#: PV25089938 Originating MLS: California Regional MLS
Originating MLS: California Regional MLS
Facts & features
Interior
Bedrooms & bathrooms
- Bedrooms: 3
- Bathrooms: 3
- Full bathrooms: 3
- Main level bathrooms: 1
Rooms
- Room types: Art Studio, Bonus Room, Bedroom, Den, Entry/Foyer, Exercise Room, Foyer, Kitchen, Living Room, Primary Bathroom, Primary Bedroom, Office, Other, Retreat, Sunroom, Dining Room
Bedroom
- Features: All Bedrooms Down
Bathroom
- Features: Bathtub, Dual Sinks, Jetted Tub, Linen Closet, Remodeled, Soaking Tub, Separate Shower, Upgraded, Vanity, Walk-In Shower
Kitchen
- Features: Granite Counters, Kitchen Island, Kitchen/Family Room Combo, Remodeled, Self-closing Drawers, Updated Kitchen
Heating
- Central, Forced Air
Cooling
- Central Air, See Remarks
Appliances
- Included: Double Oven, Dishwasher, Gas Oven, Refrigerator, Water Heater, Dryer, Washer
- Laundry: Inside, In Garage
Features
- Beamed Ceilings, Breakfast Bar, Built-in Features, Balcony, Ceiling Fan(s), Cathedral Ceiling(s), Separate/Formal Dining Room, Eat-in Kitchen, Granite Counters, Multiple Staircases, Recessed Lighting, Storage, All Bedrooms Down, Entrance Foyer, Primary Suite
- Flooring: See Remarks
- Doors: Mirrored Closet Door(s), Panel Doors, Sliding Doors
- Windows: Casement Window(s)
- Has fireplace: Yes
- Fireplace features: Gas, Living Room
- Common walls with other units/homes: No Common Walls
Interior area
- Total interior livable area: 2,533 sqft
Video & virtual tour
Property
Parking
- Total spaces: 2
- Parking features: Attached Carport, Assigned, Concrete, Direct Access, Driveway, Garage Faces Front, Garage, Private, One Space
- Attached garage spaces: 2
- Has carport: Yes
Accessibility
- Accessibility features: Parking, See Remarks
Features
- Levels: Two
- Stories: 2
- Entry location: street levelt
- Patio & porch: Covered, Front Porch, Lanai, Patio, See Remarks, Terrace
- Exterior features: Lighting
- Pool features: None
- Has spa: Yes
- Spa features: See Remarks
- Has view: Yes
- View description: City Lights, Canyon, Hills, Mountain(s), Neighborhood, Panoramic, Trees/Woods
Lot
- Size: 4,832 Square Feet
- Features: 0-1 Unit/Acre, Back Yard, Secluded, Yard
Details
- Additional structures: Cabana
- Parcel number: 2168022060
- Zoning: LARE40
- Special conditions: Standard
Construction
Type & style
- Home type: SingleFamily
- Architectural style: Mid-Century Modern
- Property subtype: Single Family Residence
Materials
- Drywall, Stucco
Condition
- Updated/Remodeled,Turnkey
- New construction: No
- Year built: 1969
Utilities & green energy
- Sewer: Public Sewer
- Water: Public
- Utilities for property: Cable Connected, Electricity Connected, Natural Gas Connected, Sewer Connected
Community & HOA
Community
- Features: Biking, Foothills, Park, Street Lights, Suburban, Valley
- Security: Carbon Monoxide Detector(s), Fire Detection System, 24 Hour Security, Smoke Detector(s), Security Lights
Location
- Region: Woodland Hills
Financial & listing details
- Price per square foot: $543/sqft
- Tax assessed value: $1,326,509
- Annual tax amount: $16,215
- Date on market: 4/24/2025
- Listing terms: Cash to New Loan