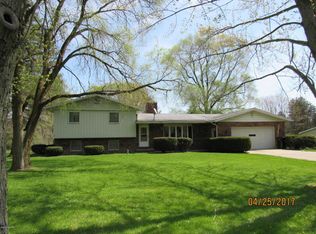Sold
$382,000
5292 Riverside Rd, Coloma, MI 49038
3beds
2,659sqft
Single Family Residence
Built in 1973
13.71 Acres Lot
$397,500 Zestimate®
$144/sqft
$3,420 Estimated rent
Home value
$397,500
$338,000 - $469,000
$3,420/mo
Zestimate® history
Loading...
Owner options
Explore your selling options
What's special
Welcome to your country oasis! Nestled on nearly 14 acres, with your own pond and pole Barn, this 3-bedroom, 3-bath home offers a sprawling layout with an open feel and the opportunity to start that mini farm you've always wanted.
The main floor features a primary suite with a separate bathroom, an additional bedroom and bathroom, and a huge kitchen with updated quartz countertops. The basement includes an extra bedroom and bath, a large bonus room, plenty of storage, and a spacious laundry room.
Recent updates include new bamboo flooring on the main level, LVP in the basement, two updated bathrooms, a basement walk-out, and a geothermal HVAC system, ensuring comfort and peace of mind. The property also boasts 13+ wooded acres with walking trails, large pond, a 2-car attached garage, a secluded and private drive, a 16x24 storage barn, and an additional 48x30 pole barn with a cement floor. This home truly has it all and is perfect for you! Call Matthew D. Miller today to schedule a showing 269-267-7406
Zillow last checked: 8 hours ago
Listing updated: October 07, 2024 at 05:48am
Listed by:
Matthew Miller 269-267-7406,
Real Broker, LLC
Bought with:
WatersEdge Group, 6501364812
RE/MAX by the Lake
Source: MichRIC,MLS#: 24040463
Facts & features
Interior
Bedrooms & bathrooms
- Bedrooms: 3
- Bathrooms: 3
- Full bathrooms: 3
- Main level bedrooms: 2
Primary bedroom
- Level: Main
- Area: 170.5
- Dimensions: 11.00 x 15.50
Bedroom 2
- Level: Main
- Area: 121
- Dimensions: 11.00 x 11.00
Bedroom 3
- Level: Basement
- Area: 288
- Dimensions: 18.00 x 16.00
Primary bathroom
- Level: Main
- Area: 60
- Dimensions: 10.00 x 6.00
Bathroom 2
- Level: Main
- Area: 48
- Dimensions: 8.00 x 6.00
Bathroom 3
- Level: Basement
- Area: 66
- Dimensions: 12.00 x 5.50
Dining room
- Level: Main
- Area: 240
- Dimensions: 16.00 x 15.00
Great room
- Level: Basement
- Area: 600
- Dimensions: 25.00 x 24.00
Kitchen
- Level: Main
- Area: 216
- Dimensions: 24.00 x 9.00
Living room
- Level: Main
- Area: 448
- Dimensions: 32.00 x 14.00
Other
- Description: entry/Foyer
- Level: Main
- Area: 120
- Dimensions: 12.00 x 10.00
Other
- Description: Storage room
- Level: Basement
- Area: 240
- Dimensions: 16.00 x 15.00
Other
- Description: furnace/electrical room
- Level: Basement
- Area: 240
- Dimensions: 16.00 x 15.00
Utility room
- Level: Basement
- Area: 247.5
- Dimensions: 22.50 x 11.00
Heating
- Forced Air
Cooling
- Central Air
Appliances
- Included: Dishwasher, Dryer, Microwave, Oven, Range, Refrigerator, Washer, Water Softener Owned
- Laundry: Electric Dryer Hookup, In Basement
Features
- Ceiling Fan(s), Eat-in Kitchen
- Flooring: Vinyl, Wood
- Windows: Screens, Insulated Windows
- Basement: Full,Walk-Out Access
- Number of fireplaces: 2
- Fireplace features: Bath, Formal Dining, Wood Burning, Other
Interior area
- Total structure area: 1,531
- Total interior livable area: 2,659 sqft
- Finished area below ground: 1,128
Property
Parking
- Total spaces: 2
- Parking features: Garage Door Opener, Attached
- Garage spaces: 2
Features
- Stories: 1
- Waterfront features: Pond
Lot
- Size: 13.71 Acres
- Features: Recreational, Wooded, Rolling Hills
Details
- Additional structures: Pole Barn
- Parcel number: 1000130017087
- Zoning description: res
Construction
Type & style
- Home type: SingleFamily
- Architectural style: Ranch
- Property subtype: Single Family Residence
Materials
- Brick, Wood Siding
- Roof: Asphalt,Composition
Condition
- New construction: No
- Year built: 1973
Utilities & green energy
- Sewer: Septic Tank
- Water: Well
Community & neighborhood
Location
- Region: Coloma
Other
Other facts
- Listing terms: Cash,FHA,VA Loan,USDA Loan,MSHDA,Conventional
Price history
| Date | Event | Price |
|---|---|---|
| 10/2/2024 | Sold | $382,000$144/sqft |
Source: | ||
| 8/10/2024 | Pending sale | $382,000$144/sqft |
Source: | ||
| 8/10/2024 | Price change | $382,000+1.9%$144/sqft |
Source: | ||
| 8/5/2024 | Listed for sale | $375,000+70.5%$141/sqft |
Source: | ||
| 10/30/2015 | Sold | $220,000-4.3%$83/sqft |
Source: Public Record Report a problem | ||
Public tax history
| Year | Property taxes | Tax assessment |
|---|---|---|
| 2025 | $3,214 +5.5% | $251,400 +20.5% |
| 2024 | $3,045 | $208,700 +8.1% |
| 2023 | -- | $193,100 +7.3% |
Find assessor info on the county website
Neighborhood: 49038
Nearby schools
GreatSchools rating
- 1/10Coloma Elementary SchoolGrades: PK-3Distance: 2.7 mi
- 6/10Coloma Junior High SchoolGrades: 6-8Distance: 3 mi
- 6/10Coloma High SchoolGrades: 9-12Distance: 3 mi
Get pre-qualified for a loan
At Zillow Home Loans, we can pre-qualify you in as little as 5 minutes with no impact to your credit score.An equal housing lender. NMLS #10287.
Sell with ease on Zillow
Get a Zillow Showcase℠ listing at no additional cost and you could sell for —faster.
$397,500
2% more+$7,950
With Zillow Showcase(estimated)$405,450
