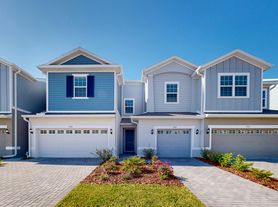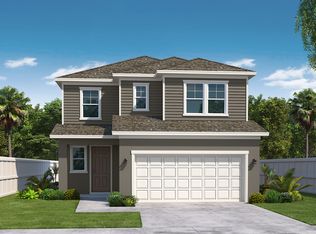Please note, our homes are available on a first-come, first-serve basis and are not reserved until the lease is signed by all applicants and security deposits are collected.
This home features Progress Smart Home - Progress Residential's smart home app, which allows you to control the home securely from any of your devices.
Want to tour on your own? Click the "Self Tour" button on this home's RentProgress.
Some images have been virtually staged to help showcase the potential of spaces in the home. The furnishings shown are for illustrative purposes only and are not included in the home. Don't let this brand-new, four-bedroom, three-bath rental home in Saint Cloud, FL get away. The open floor plan includes a living room with hard-surface flooring where you can relax under a beautiful ceiling fan. You can take advantage of a corner pantry, white cabinetry, and stainless steel appliances while preparing meals in the attractive kitchen. The center island houses the sink and dishwasher. Additional features include sliding glass doors that open up to a covered patio in the backyard. A main bedroom suite with carpeting has an oversized window that floods the space with natural light. It also has a large closet and an attached bathroom with double sinks and a walk-in shower.
House for rent
$2,470/mo
5292 Sanders Oak Trl, Saint Cloud, FL 34771
4beds
1,988sqft
Price may not include required fees and charges.
Single family residence
Available now
Cats, small dogs OK
Ceiling fan
None laundry
Attached garage parking
-- Heating
What's special
Center islandOversized windowCorner pantryOpen floor planBeautiful ceiling fanNatural lightWalk-in shower
- 80 days |
- -- |
- -- |
Travel times
Facts & features
Interior
Bedrooms & bathrooms
- Bedrooms: 4
- Bathrooms: 3
- Full bathrooms: 3
Cooling
- Ceiling Fan
Appliances
- Laundry: Contact manager
Features
- Ceiling Fan(s), Walk-In Closet(s)
- Flooring: Tile
- Windows: Window Coverings
Interior area
- Total interior livable area: 1,988 sqft
Property
Parking
- Parking features: Attached, Garage
- Has attached garage: Yes
- Details: Contact manager
Features
- Patio & porch: Patio
- Exterior features: 1 Story, Dual-Vanity Sinks, Granite Countertops, High Ceilings, Large Backyard, Smart Home, Stainless Steel Appliances, Walk-In Shower
- Fencing: Fenced Yard
Details
- Parcel number: 292531503600012780
Construction
Type & style
- Home type: SingleFamily
- Property subtype: Single Family Residence
Community & HOA
Location
- Region: Saint Cloud
Financial & listing details
- Lease term: Contact For Details
Price history
| Date | Event | Price |
|---|---|---|
| 10/3/2025 | Price change | $2,470-2%$1/sqft |
Source: Zillow Rentals | ||
| 10/2/2025 | Price change | $2,520+0.2%$1/sqft |
Source: Zillow Rentals | ||
| 9/27/2025 | Price change | $2,515-3.1%$1/sqft |
Source: Zillow Rentals | ||
| 9/23/2025 | Price change | $2,595-3%$1/sqft |
Source: Zillow Rentals | ||
| 9/18/2025 | Price change | $2,675+2.9%$1/sqft |
Source: Zillow Rentals | ||

