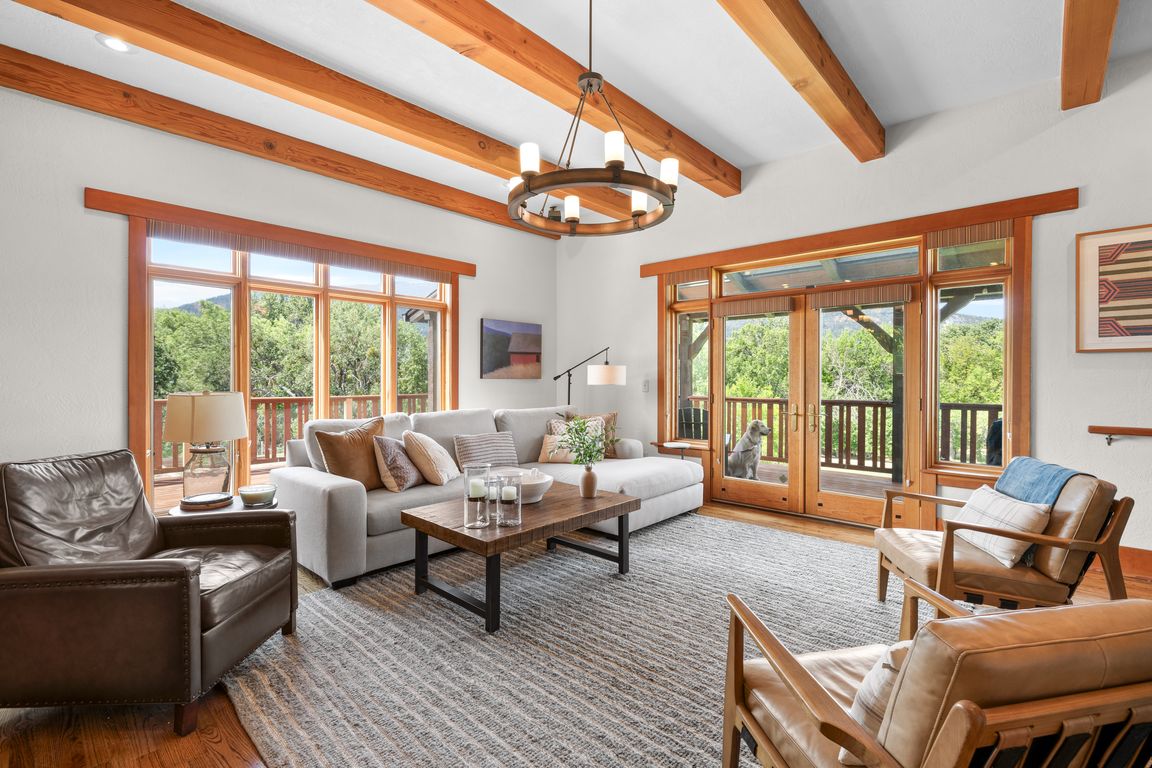
ActivePrice cut: $200K (9/24)
$2,195,000
4beds
4baths
4,850sqft
5293 Highway 66, Ashland, OR 97520
4beds
4baths
4,850sqft
Single family residence
Built in 1994
29.52 Acres
2 Garage spaces
$453 price/sqft
What's special
Mountain and valley viewsExpansive ipe decksSub-zero fridgeGated entryVaulted primary suiteExpansive windowsSoaking tub
Tucked behind a gated entry, is an architecturally distinct custom-built home with mountain and valley views across 29.5 lush, irrigated acres. The great room features a large propane fireplace & French doors that open to expansive Ipe decks. The chef's kitchen includes a Sub-Zero fridge, stainless propane cooktop, granite counters, cherry ...
- 94 days |
- 623 |
- 20 |
Source: Oregon Datashare,MLS#: 220204957
Travel times
Kitchen
Living Room
Foyer
Dining Room
Breakfast Nook
Primary Bedroom
Primary Bathroom
Outdoor 1
Outdoor 2
Bedroom
Bedroom
Bedroom
Office
Bathroom
Family Room
Laundry Room
Zillow last checked: 7 hours ago
Listing updated: October 01, 2025 at 12:00pm
Listed by:
Gateway Real Estate 541-482-1040
Source: Oregon Datashare,MLS#: 220204957
Facts & features
Interior
Bedrooms & bathrooms
- Bedrooms: 4
- Bathrooms: 4
Heating
- Electric, Heat Pump, Zoned
Cooling
- Heat Pump
Appliances
- Included: Cooktop, Dishwasher, Disposal, Dryer, Microwave, Oven, Range Hood, Refrigerator, Washer, Water Heater, Water Purifier, Water Softener, Wine Refrigerator
Features
- Breakfast Bar, Built-in Features, Dry Bar, Granite Counters, Linen Closet, Open Floorplan, Pantry, Shower/Tub Combo, Soaking Tub, Stone Counters, Vaulted Ceiling(s), Walk-In Closet(s), Wired for Sound
- Flooring: Carpet, Hardwood, Stone
- Windows: Double Pane Windows
- Has fireplace: Yes
- Fireplace features: Great Room, Propane
- Common walls with other units/homes: No Common Walls
Interior area
- Total structure area: 4,850
- Total interior livable area: 4,850 sqft
Video & virtual tour
Property
Parking
- Total spaces: 2
- Parking features: Driveway, Garage Door Opener, Gated, Gravel, RV Access/Parking, RV Garage, Shared Driveway, Workshop in Garage
- Garage spaces: 2
- Has uncovered spaces: Yes
Features
- Levels: Three Or More
- Stories: 3
- Patio & porch: Covered Deck, Patio, Porch, Side Porch
- Spa features: Spa/Hot Tub
- Fencing: Fenced
- Has view: Yes
- View description: Mountain(s), Panoramic, Territorial, Valley
- Waterfront features: Pond, Creek
Lot
- Size: 29.52 Acres
- Features: Drip System, Landscaped, Pasture, Sprinkler Timer(s), Sprinklers In Front, Sprinklers In Rear, Water Feature
Details
- Additional structures: Barn(s), Poultry Coop, RV/Boat Storage, Shed(s), Workshop
- Additional parcels included: Acct # 10105084
- Parcel number: 10104932
- Zoning description: EFU
- Special conditions: Standard
Construction
Type & style
- Home type: SingleFamily
- Architectural style: Craftsman
- Property subtype: Single Family Residence
Materials
- Frame
- Foundation: Other
- Roof: Composition
Condition
- New construction: No
- Year built: 1994
Utilities & green energy
- Sewer: Sand Filter, Septic Tank
- Water: Well
Community & HOA
Community
- Security: Carbon Monoxide Detector(s), Smoke Detector(s)
HOA
- Has HOA: No
Location
- Region: Ashland
Financial & listing details
- Price per square foot: $453/sqft
- Tax assessed value: $1,481,700
- Annual tax amount: $9,415
- Date on market: 7/17/2025
- Listing terms: Cash,Conventional
- Has irrigation water rights: Yes
- Road surface type: Gravel