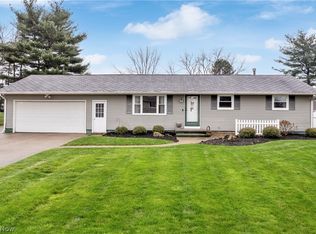Call or text Listing Agent Jose Medina at 330-605-9185 for a private showing. Stunning 3 bedroom ranch in Perry with a fully fenced backyard! Brand new kitchen and bathrooms remodeled in today's style! New flooring, light fixtures and fresh paint throughout. Youâll marvel at the gorgeous bamboo flooring as you enter the front living room. Continue into the beautiful kitchen boasting granite countertops, subway tile backsplash, new white cabinets with soft close cabinets, a breakfast bar and stainless steel appliances! The dining room is open to both the living room and kitchen - great for entertaining. It has a sliding door to the back patio for convenient grilling. Down the hall, there are 3 bedrooms and a remodeled full bath with tile shower surround and a stunning rustic-style dual sink vanity! Extra living space on the lower level with a huge 24x24 rec room, a gorgeous full bath with tile shower surround and a super clean utility room with laundry hookup and storage. 2-car attached garage, too! Enjoy summer barbecues in the fully fenced backyard with a covered patio. Move-in ready - donât miss out!
This property is off market, which means it's not currently listed for sale or rent on Zillow. This may be different from what's available on other websites or public sources.

