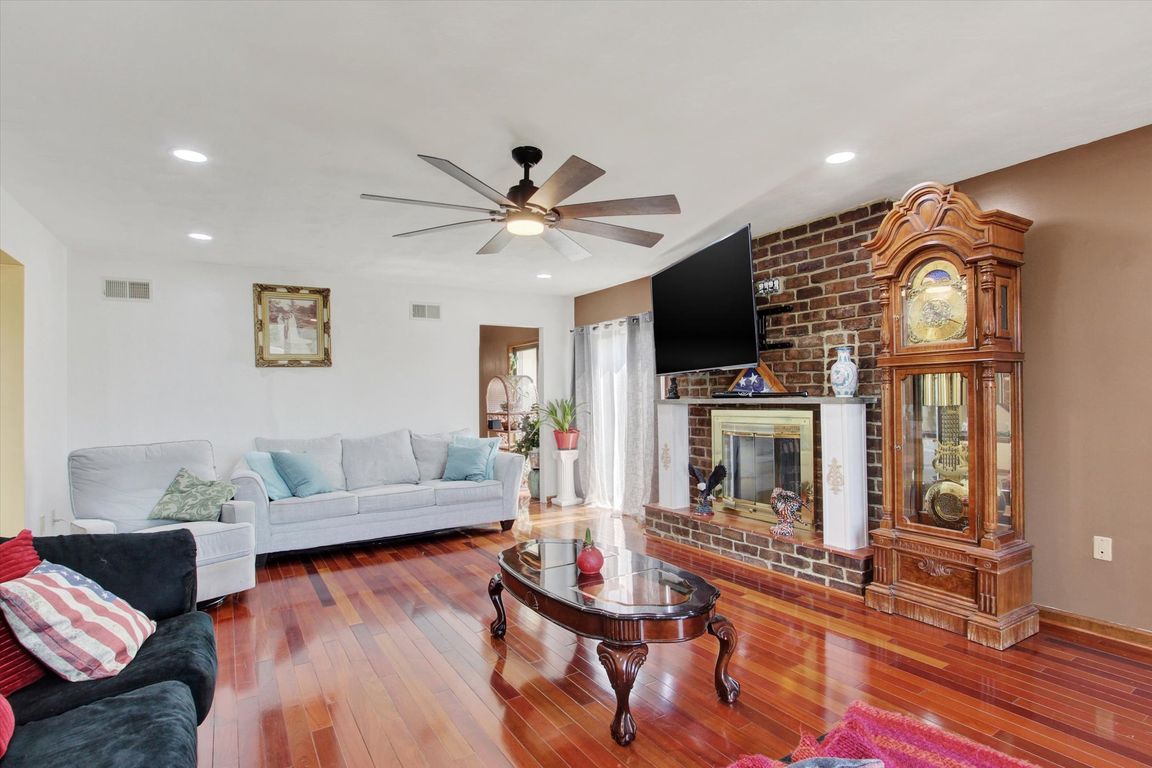
For sale
$665,000
5beds
5,393sqft
5297 Lincoln Hwy W, Thomasville, PA 17364
5beds
5,393sqft
Single family residence
Built in 1991
7.40 Acres
8 Garage spaces
$123 price/sqft
What's special
Stocked pondLush groundsIn-ground poolFirst floor laundryFinished walk-out basementPrivate balconyWaterfall feature
A Little Piece of Italy—Right here at Home, Nestled on 7.4 acres, this custom-designed 5-bedroom, 4.5-bath home offers timeless amenities. From its cherry hardwood floors, large open atrium foyer, to its charming courtyard and sun-drenched terrace, every inch of this property evokes the feel of the Italian countryside. Step into the ...
- 16 days
- on Zillow |
- 2,947 |
- 104 |
Likely to sell faster than
Source: Bright MLS,MLS#: PAYK2087264
Travel times
Family Room
Kitchen
Primary Bedroom
Zillow last checked: 7 hours ago
Listing updated: August 09, 2025 at 01:26am
Listed by:
Donna Troupe 717-332-0231,
Berkshire Hathaway HomeServices Homesale Realty (800) 383-3535
Source: Bright MLS,MLS#: PAYK2087264
Facts & features
Interior
Bedrooms & bathrooms
- Bedrooms: 5
- Bathrooms: 5
- Full bathrooms: 4
- 1/2 bathrooms: 1
- Main level bathrooms: 2
- Main level bedrooms: 1
Rooms
- Room types: Living Room, Dining Room, Primary Bedroom, Bedroom 2, Bedroom 4, Kitchen, Family Room, Sun/Florida Room, Exercise Room, In-Law/auPair/Suite, Laundry, Office, Recreation Room, Storage Room, Bathroom 3, Primary Bathroom
Primary bedroom
- Features: Flooring - Wood, Balcony Access, Walk-In Closet(s), Bathroom - Walk-In Shower
- Level: Upper
- Area: 285 Square Feet
- Dimensions: 19 x 15
Bedroom 2
- Features: Flooring - HardWood
- Level: Upper
- Area: 240 Square Feet
- Dimensions: 20 x 12
Bedroom 4
- Features: Flooring - HardWood
- Level: Upper
- Area: 168 Square Feet
- Dimensions: 14 x 12
Primary bathroom
- Features: Bathroom - Walk-In Shower, Flooring - Ceramic Tile
- Level: Upper
- Area: 72 Square Feet
- Dimensions: 6 x 12
Bathroom 3
- Features: Flooring - HardWood
- Level: Upper
- Area: 154 Square Feet
- Dimensions: 11 x 14
Dining room
- Features: Flooring - Ceramic Tile
- Level: Main
- Area: 273 Square Feet
- Dimensions: 21 x 13
Exercise room
- Level: Lower
- Area: 204 Square Feet
- Dimensions: 12 x 17
Family room
- Features: Flooring - HardWood
- Level: Main
- Area: 195 Square Feet
- Dimensions: 15 x 13
Other
- Features: Flooring - HardWood, Bathroom - Jetted Tub, Walk-In Closet(s)
- Level: Main
- Area: 238 Square Feet
- Dimensions: 17 x 14
Kitchen
- Features: Pantry, Kitchen Island, Granite Counters, Dining Area, Eat-in Kitchen, Kitchen - Gas Cooking, Lighting - Pendants, Flooring - Ceramic Tile
- Level: Main
- Area: 234 Square Feet
- Dimensions: 18 x 13
Kitchen
- Level: Lower
- Area: 154 Square Feet
- Dimensions: 11 x 14
Laundry
- Features: Flooring - Ceramic Tile
- Level: Main
- Area: 60 Square Feet
- Dimensions: 10 x 6
Living room
- Features: Flooring - HardWood, Fireplace - Wood Burning
- Level: Main
- Area: 330 Square Feet
- Dimensions: 15 x 22
Office
- Features: Flooring - HardWood
- Level: Main
- Area: 132 Square Feet
- Dimensions: 12 x 11
Recreation room
- Features: Flooring - Concrete
- Level: Lower
- Area: 1326 Square Feet
- Dimensions: 39 x 34
Storage room
- Level: Lower
- Area: 210 Square Feet
- Dimensions: 15 x 14
Storage room
- Level: Lower
- Area: 184 Square Feet
- Dimensions: 23 x 8
Other
- Features: Flooring - Stone
- Level: Main
- Area: 240 Square Feet
- Dimensions: 16 x 15
Heating
- Forced Air, Natural Gas
Cooling
- Central Air, Electric
Appliances
- Included: Central Vacuum, Oven/Range - Gas, Refrigerator, Washer, Dryer, Gas Water Heater
- Laundry: Main Level, Laundry Room
Features
- Dry Wall, 9'+ Ceilings
- Flooring: Hardwood, Tile/Brick
- Doors: Atrium
- Windows: Energy Efficient
- Basement: Full
- Number of fireplaces: 2
- Fireplace features: Wood Burning
Interior area
- Total structure area: 5,393
- Total interior livable area: 5,393 sqft
- Finished area above ground: 3,896
- Finished area below ground: 1,497
Video & virtual tour
Property
Parking
- Total spaces: 18
- Parking features: Garage Faces Front, Built In, Garage Door Opener, Oversized, Asphalt, Attached, Detached, Driveway
- Garage spaces: 8
- Uncovered spaces: 10
Accessibility
- Accessibility features: Accessible Hallway(s)
Features
- Levels: Two
- Stories: 2
- Patio & porch: Porch, Patio, Terrace
- Exterior features: Chimney Cap(s), Lighting, Water Falls, Balcony
- Has private pool: Yes
- Pool features: Vinyl, In Ground, Private
- Has view: Yes
- View description: Garden, Pond
- Has water view: Yes
- Water view: Pond
Lot
- Size: 7.4 Acres
- Features: Additional Lot(s), Front Yard, Landscaped, Level, Pond, Rear Yard, Poolside, SideYard(s), Suburban
Details
- Additional structures: Above Grade, Below Grade
- Additional parcels included: 33000HF0077H000000
- Parcel number: 33000HF0077E000000
- Zoning: RESIDENTIAL
- Zoning description: Residential R-2
- Special conditions: Standard
Construction
Type & style
- Home type: SingleFamily
- Architectural style: Contemporary
- Property subtype: Single Family Residence
Materials
- Stucco
- Foundation: Block
- Roof: Asphalt,Architectural Shingle
Condition
- Very Good
- New construction: No
- Year built: 1991
- Major remodel year: 2025
Utilities & green energy
- Sewer: Septic Exists
- Water: Public
- Utilities for property: Cable
Community & HOA
Community
- Subdivision: None Available
HOA
- Has HOA: No
Location
- Region: Thomasville
- Municipality: JACKSON TWP
Financial & listing details
- Price per square foot: $123/sqft
- Tax assessed value: $285,570
- Annual tax amount: $9,467
- Date on market: 8/6/2025
- Listing agreement: Exclusive Right To Sell
- Listing terms: Cash,Conventional,VA Loan
- Inclusions: Washer / Dryer, Oven / Range, Refrigerator, Pool Equipment And Pool Cleaner, All Shelves In Pole Building
- Ownership: Fee Simple
- Road surface type: Black Top