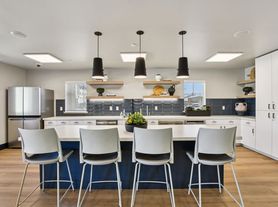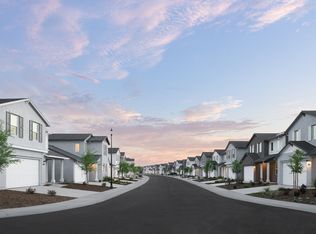This property requires an APPROVED APPLICATION to schedule a showing. Applications can be completed on the Sacramento Delta Property Management website.
This is a single level, 3 bd/2.5ba + office/bonus room, 2361 sf. home. Owner leaving bar stools, 2 chairs, dining room table/chairs for tenant's use. It has Solar, RV access, central heating and air, front courtyard, covered back patio with ceiling fans and BBQ, Storage shed, planter boxes, tankless water heater. Appliances included: Gas cooktop, double ovens, dishwasher, microwave, refrigerator, disposal. Indoor laundry room with washer & dryer. Landscaper included. **Pets are not allowed**. 12 month lease to start.
There is an additional $120 monthly surcharge for water & sewer. Tenants pay trash, electricity, and gas directly to utility providers.
All properties are automatically enrolled in our resident benefit program. The $30 per month program includes but is not limited to: Liability Insurance, Utility and Moving Concierge Service, after hours emergency reporting and assistance, Pinata rewards program, one-time late fee waiver, and air filters delivered every 90 days. Liability Insurance is required on this home, you can provide your own renter's insurance policy to meet this requirement.
For the most up to date information or to submit an online application, please visit Sacramento Delta website.
QUALIFICATIONS:
Legal & verifiable income of three times the monthly rent.
Two recent years of favorable rental references with a minimum of one year for each applicant (excluding renting from family members) or home ownership.
Minimum of two lines of good credit established with a creditor for at least six months who reports to TransUnion. Negative references or collections may keep an application from being approved. An application will be declined if there has been a discharged bankruptcy in less than three years.
Sacramento Delta Property Management Inc. DRE #01044388
House for rent
$3,195/mo
5297 Maddux Way, Roseville, CA 95747
3beds
2,361sqft
Price may not include required fees and charges.
Single family residence
Available now
No pets
Central air, ceiling fan
In unit laundry
-- Parking
Solar
What's special
Front courtyardRv accessSingle levelPlanter boxesDouble ovensWasher and dryerGas cooktop
- 16 hours
- on Zillow |
- -- |
- -- |
Travel times
Looking to buy when your lease ends?
Consider a first-time homebuyer savings account designed to grow your down payment with up to a 6% match & 3.83% APY.
Facts & features
Interior
Bedrooms & bathrooms
- Bedrooms: 3
- Bathrooms: 3
- Full bathrooms: 2
- 1/2 bathrooms: 1
Heating
- Solar
Cooling
- Central Air, Ceiling Fan
Appliances
- Included: Disposal, Double Oven, Dryer, Microwave, Refrigerator, Stove, Washer
- Laundry: In Unit
Features
- Ceiling Fan(s)
Interior area
- Total interior livable area: 2,361 sqft
Property
Parking
- Details: Contact manager
Features
- Exterior features: Barbecue, Electricity not included in rent, Garbage not included in rent, Gardener, Gas not included in rent, Heating: Solar, RV Access, Raised Planters, Shed, Tankless water heater
Details
- Parcel number: 496301015000
Construction
Type & style
- Home type: SingleFamily
- Property subtype: Single Family Residence
Community & HOA
Location
- Region: Roseville
Financial & listing details
- Lease term: Contact For Details
Price history
| Date | Event | Price |
|---|---|---|
| 10/3/2025 | Listed for rent | $3,195$1/sqft |
Source: Zillow Rentals | ||
| 7/10/2025 | Sold | $739,000-2.1%$313/sqft |
Source: MetroList Services of CA #225039083 | ||
| 7/1/2025 | Pending sale | $755,000$320/sqft |
Source: MetroList Services of CA #225039083 | ||
| 7/1/2025 | Listing removed | $755,000$320/sqft |
Source: MetroList Services of CA #225039083 | ||
| 6/5/2025 | Contingent | $755,000$320/sqft |
Source: MetroList Services of CA #225039083 | ||

