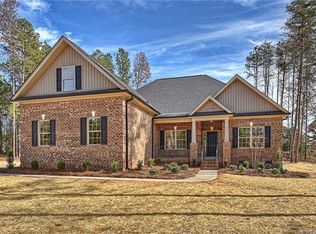Closed
$675,000
5298 Ivy Spring Ln, Concord, NC 28025
5beds
2,731sqft
Single Family Residence
Built in 2021
0.72 Acres Lot
$673,600 Zestimate®
$247/sqft
$3,076 Estimated rent
Home value
$673,600
$626,000 - $727,000
$3,076/mo
Zestimate® history
Loading...
Owner options
Explore your selling options
What's special
Welcome home to your peaceful retreat! This 2021 5bd, 4.5ba property blends contemporary style with cozy comforts, ideal for families and entertaining.
Step inside to find an open floor plan with tasteful finishes, including granite counters, upgraded cabinetry & stainless appliances. The spacious open kitchen and living area seamlessly integrates with the outside private oasis that awaits you.
Relax in the pool & hot tub, while watching the game! Or relax in your outdoor covered living area with friends. The guest house studio offers additional accommodation & entertaining options with a full kitchen & full bath.
Retreat to the serene master suite, boasting a luxurious en-suite bathroom and walk-in closet. Three additional bedrooms provide ample space for office, exercise or entertainment.
Nestled on a tranquil cul-de-sac yet conveniently close to shopping and amenities, this property won't last long! Click the virtual tour link for full property walkthrough.
Zillow last checked: 8 hours ago
Listing updated: May 16, 2024 at 11:56am
Listing Provided by:
Jamie Dunnavant jamie.dunnavant@cbrealty.com,
Coldwell Banker Realty,
Dan Bickerstaff,
Coldwell Banker Realty
Bought with:
Deanna Evans
EXP Realty LLC Ballantyne
Source: Canopy MLS as distributed by MLS GRID,MLS#: 4120886
Facts & features
Interior
Bedrooms & bathrooms
- Bedrooms: 5
- Bathrooms: 5
- Full bathrooms: 4
- 1/2 bathrooms: 1
- Main level bedrooms: 2
Primary bedroom
- Features: Ceiling Fan(s)
- Level: Main
Primary bedroom
- Level: Main
Bedroom s
- Features: Ceiling Fan(s)
- Level: Main
Bedroom s
- Features: Ceiling Fan(s)
- Level: Upper
Bedroom s
- Features: Ceiling Fan(s)
- Level: Upper
Bedroom s
- Level: Main
Bedroom s
- Level: Upper
Bedroom s
- Level: Upper
Bathroom full
- Level: Main
Bathroom full
- Level: Upper
Bathroom full
- Level: Main
Bathroom full
- Level: Upper
Other
- Features: Ceiling Fan(s), Kitchen Island, Open Floorplan
- Level: 2nd Living Quarters
Great room
- Level: Main
Great room
- Level: Main
Kitchen
- Features: Kitchen Island, Open Floorplan
- Level: Main
Kitchen
- Level: Main
Laundry
- Features: Built-in Features
- Level: Main
Laundry
- Level: Main
Heating
- Central, Ductless, Electric, Propane
Cooling
- Ceiling Fan(s), Central Air, Ductless, Electric, Heat Pump
Appliances
- Included: Convection Oven, Dishwasher, Disposal, Electric Cooktop, Electric Water Heater, Exhaust Hood, Microwave, Plumbed For Ice Maker, Wall Oven
- Laundry: Electric Dryer Hookup, Utility Room, Main Level, Washer Hookup
Features
- Kitchen Island, Open Floorplan, Storage, Tray Ceiling(s)(s), Walk-In Closet(s), Walk-In Pantry, Total Primary Heated Living Area: 2271
- Flooring: Carpet, Tile, Vinyl, Wood
- Doors: French Doors
- Windows: Window Treatments
- Has basement: No
- Attic: Walk-In
- Fireplace features: Gas Log, Great Room
Interior area
- Total structure area: 2,271
- Total interior livable area: 2,731 sqft
- Finished area above ground: 2,271
- Finished area below ground: 0
Property
Parking
- Total spaces: 6
- Parking features: Driveway, Attached Garage, Garage Door Opener, Garage Faces Side, Garage on Main Level
- Attached garage spaces: 2
- Uncovered spaces: 4
Features
- Levels: One and One Half
- Stories: 1
- Patio & porch: Covered, Deck, Other
- Has private pool: Yes
- Pool features: In Ground
- Has spa: Yes
- Spa features: Heated
- Fencing: Back Yard,Fenced
Lot
- Size: 0.72 Acres
- Features: Cul-De-Sac, Level, Wooded
Details
- Additional structures: Other
- Parcel number: 55596434850000
- Zoning: LDR
- Special conditions: Standard
- Other equipment: Fuel Tank(s)
Construction
Type & style
- Home type: SingleFamily
- Architectural style: Traditional
- Property subtype: Single Family Residence
Materials
- Brick Full, Hardboard Siding, Other
- Foundation: Crawl Space
- Roof: Shingle
Condition
- New construction: No
- Year built: 2021
Utilities & green energy
- Sewer: Public Sewer
- Water: Community Well, Shared Well, Other - See Remarks
- Utilities for property: Electricity Connected, Fiber Optics, Phone Connected, Propane, Underground Power Lines, Underground Utilities, Wired Internet Available
Community & neighborhood
Security
- Security features: Carbon Monoxide Detector(s), Security System, Smoke Detector(s)
Community
- Community features: Street Lights
Location
- Region: Concord
- Subdivision: Fieldstone
HOA & financial
HOA
- Has HOA: Yes
- HOA fee: $250 annually
Other
Other facts
- Listing terms: Cash,Conventional
- Road surface type: Concrete, Paved
Price history
| Date | Event | Price |
|---|---|---|
| 5/13/2024 | Sold | $675,000$247/sqft |
Source: | ||
| 4/13/2024 | Pending sale | $675,000$247/sqft |
Source: | ||
| 4/11/2024 | Listed for sale | $675,000$247/sqft |
Source: | ||
| 4/6/2024 | Pending sale | $675,000$247/sqft |
Source: | ||
| 4/4/2024 | Listed for sale | $675,000$247/sqft |
Source: | ||
Public tax history
| Year | Property taxes | Tax assessment |
|---|---|---|
| 2024 | $4,350 +23.5% | $634,160 +53% |
| 2023 | $3,522 +21.8% | $414,350 +18.9% |
| 2022 | $2,892 +61.7% | $348,470 +58.8% |
Find assessor info on the county website
Neighborhood: 28025
Nearby schools
GreatSchools rating
- 4/10A T Allen ElementaryGrades: K-5Distance: 1.7 mi
- 4/10Mount Pleasant MiddleGrades: 6-8Distance: 2.5 mi
- 4/10Mount Pleasant HighGrades: 9-12Distance: 2.3 mi
Schools provided by the listing agent
- Elementary: A.T. Allen
- Middle: Mount Pleasant
- High: Mount Pleasant
Source: Canopy MLS as distributed by MLS GRID. This data may not be complete. We recommend contacting the local school district to confirm school assignments for this home.
Get a cash offer in 3 minutes
Find out how much your home could sell for in as little as 3 minutes with a no-obligation cash offer.
Estimated market value
$673,600
Get a cash offer in 3 minutes
Find out how much your home could sell for in as little as 3 minutes with a no-obligation cash offer.
Estimated market value
$673,600
