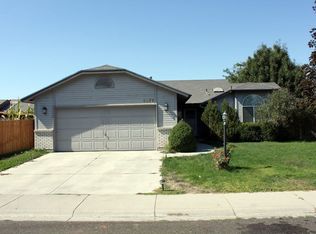Sold
Price Unknown
5298 N Ebbetts Ave, Boise, ID 83713
3beds
2baths
1,314sqft
Single Family Residence
Built in 1998
6,054.84 Square Feet Lot
$415,500 Zestimate®
$--/sqft
$1,899 Estimated rent
Home value
$415,500
$386,000 - $445,000
$1,899/mo
Zestimate® history
Loading...
Owner options
Explore your selling options
What's special
A fantastic opportunity for those dreaming of homeownership or considering right-sizing to a single-level home! Charming & well-maintained, this home offers a desirable open floor plan, fresh interior paint, & stylish LVP flooring, creating a bright & welcoming move-in-ready space. Designed for comfort & ease, the kitchen, dining, & living room flow seamlessly together. Tall, peaked ceilings & natural light add to the delightful atmosphere. The well-appointed kitchen includes breakfast bar seating & views of the front yard through wide windows. Recent updates include stainless steel appliances & painted cabinetry. The dining room features a large bay window and is open to the living room where a fireplace adds warmth & character. Luxury vinyl plank flooring extends into the bedrooms. A true primary suite offers tall ceilings & en-suite bath with dual vanity & 2 closets. Conveniently located in a friendly neighborhood, close to parks, shopping, popular dining spots, the Boise River, & Greenbelt paths.
Zillow last checked: 8 hours ago
Listing updated: August 11, 2025 at 02:33pm
Listed by:
Lysi Bishop 208-870-8292,
Keller Williams Realty Boise
Bought with:
Scott Dykstra
Coldwell Banker Tomlinson
Source: IMLS,MLS#: 98953693
Facts & features
Interior
Bedrooms & bathrooms
- Bedrooms: 3
- Bathrooms: 2
- Main level bathrooms: 2
- Main level bedrooms: 3
Primary bedroom
- Level: Main
- Area: 180
- Dimensions: 12 x 15
Bedroom 2
- Level: Main
- Area: 120
- Dimensions: 12 x 10
Bedroom 3
- Level: Main
- Area: 132
- Dimensions: 12 x 11
Kitchen
- Level: Main
- Area: 143
- Dimensions: 13 x 11
Heating
- Forced Air, Natural Gas
Cooling
- Central Air
Appliances
- Included: Gas Water Heater, Tank Water Heater, Dishwasher, Disposal, Refrigerator
Features
- Bath-Master, Bed-Master Main Level, Great Room, Solid Surface Counters, Number of Baths Main Level: 2
- Has basement: No
- Number of fireplaces: 1
- Fireplace features: One
Interior area
- Total structure area: 1,314
- Total interior livable area: 1,314 sqft
- Finished area above ground: 1,314
- Finished area below ground: 0
Property
Parking
- Total spaces: 2
- Parking features: Attached
- Attached garage spaces: 2
Features
- Levels: One
- Fencing: Full,Wood
Lot
- Size: 6,054 sqft
- Dimensions: 101 x 60
- Features: Standard Lot 6000-9999 SF, Garden, Auto Sprinkler System
Details
- Parcel number: R1277710230
Construction
Type & style
- Home type: SingleFamily
- Property subtype: Single Family Residence
Materials
- HardiPlank Type
- Foundation: Crawl Space
- Roof: Composition
Condition
- Year built: 1998
Utilities & green energy
- Water: Public
- Utilities for property: Sewer Connected
Community & neighborhood
Location
- Region: Boise
- Subdivision: Candlestick Par
HOA & financial
HOA
- Has HOA: Yes
- HOA fee: $275 annually
Other
Other facts
- Listing terms: Cash,Conventional,VA Loan
- Ownership: Fee Simple
Price history
Price history is unavailable.
Public tax history
| Year | Property taxes | Tax assessment |
|---|---|---|
| 2024 | $2,277 -15.1% | $342,600 +5.2% |
| 2023 | $2,681 -6% | $325,700 -17.7% |
| 2022 | $2,851 +13.2% | $395,800 +22.2% |
Find assessor info on the county website
Neighborhood: 83713
Nearby schools
GreatSchools rating
- 9/10Discovery Elementary SchoolGrades: PK-5Distance: 1 mi
- 9/10Heritage Middle SchoolGrades: 6-8Distance: 1.7 mi
- 9/10Rocky Mountain High SchoolGrades: 9-12Distance: 2.7 mi
Schools provided by the listing agent
- Elementary: Discovery
- Middle: Heritage Middle School
- High: Rocky Mountain
- District: West Ada School District
Source: IMLS. This data may not be complete. We recommend contacting the local school district to confirm school assignments for this home.
