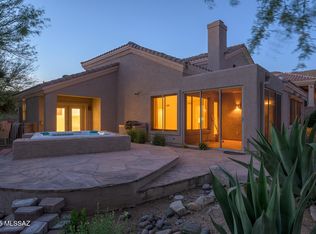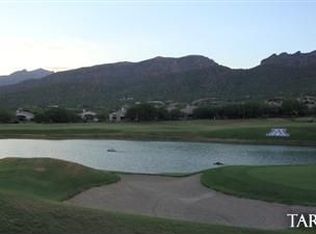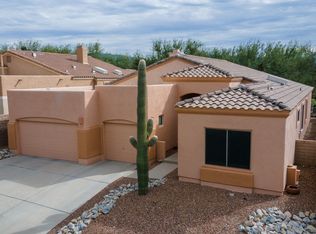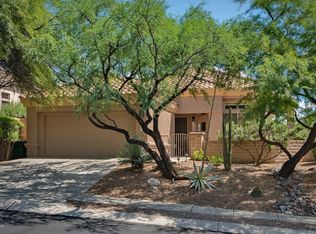Sold for $575,000 on 02/11/25
$575,000
5298 N Spring View Dr, Tucson, AZ 85749
2beds
2,121sqft
Single Family Residence
Built in 1998
7,405.2 Square Feet Lot
$558,500 Zestimate®
$271/sqft
$3,581 Estimated rent
Home value
$558,500
$514,000 - $609,000
$3,581/mo
Zestimate® history
Loading...
Owner options
Explore your selling options
What's special
Discover one of the finest golf course lots at Arizona National Country Club, overlooking the 18th hole, clubhouse, and a serene water feature. This semi-custom home offers two spacious Primary Suites, three distinct living areas; one with a see through fire-place, and breathtaking views from every window. The upgraded kitchen features luxurious Black Canadian Granite counters, upgraded stainless appliances, and quality cabinetry, perfect for both casual and gourmet meals. This property is ideal for snowbirds, with high-quality furnishings included in the sale. The home boasts soaring 14' and 12' ceilings, a generous 2-car garage, and ample storage throughout. Located in Sabino Springs, you'll be just moments from Sabino Canyon Recreational Area
Views that stretch from Reddington Pass to Green Valley, and the sparkling Tucson city lights at night.
Arizona National Country Club is one of Tucson's most prestigious golf and lifestyle destinations. Enjoy world-class golfing on the championship course, meticulously designed to challenge and inspire golfers of all levels. Beyond the greens, the club features a variety of first-class amenities, including spectacular dining options that highlight the flavors of the Southwest. And, stay active with tennis and pickleball courts, swim in the refreshing pools, or unwind with the social community at the heart of the club. Your dream home awaits in this beautiful desert oasis - truly a golfer's paradise!
Zillow last checked: 8 hours ago
Listing updated: June 02, 2025 at 09:40am
Listed by:
Venisa L Reyna 520-405-3648,
Tierra Antigua Realty,
Lori Pearson 815-494-5810
Bought with:
Elizabeth S Evano
KMS Realty
Source: MLS of Southern Arizona,MLS#: 22425908
Facts & features
Interior
Bedrooms & bathrooms
- Bedrooms: 2
- Bathrooms: 2
- Full bathrooms: 2
Primary bathroom
- Features: 2 Primary Baths, Double Vanity, Exhaust Fan, Separate Shower(s), Soaking Tub
Dining room
- Features: Breakfast Bar, Dining Area, Formal Dining Room
Kitchen
- Description: Pantry: Closet,Countertops: Granite
Heating
- Forced Air, Natural Gas
Cooling
- Central Air
Appliances
- Included: Dishwasher, Disposal, Electric Oven, Exhaust Fan, Gas Cooktop, Microwave, Refrigerator, Water Softener, Dryer, Washer, Water Heater: Natural Gas, Appliance Color: Stainless
- Laundry: Laundry Room
Features
- Ceiling Fan(s), High Ceilings, Split Bedroom Plan, Storage, Walk-In Closet(s), Water Purifier, High Speed Internet, Smart Thermostat, Family Room, Living Room, Den
- Flooring: Ceramic Tile
- Windows: Window Covering: Stay
- Has basement: No
- Number of fireplaces: 1
- Fireplace features: See Through, Den, Great Room
- Furnished: Yes
Interior area
- Total structure area: 2,121
- Total interior livable area: 2,121 sqft
Property
Parking
- Total spaces: 2
- Parking features: No RV Parking, Garage Door Opener, Concrete
- Garage spaces: 2
- Has uncovered spaces: Yes
- Details: RV Parking: None
Accessibility
- Accessibility features: Level
Features
- Levels: One
- Stories: 1
- Patio & porch: Covered, Patio
- Exterior features: Courtyard
- Spa features: None
- Fencing: Block,View Fence,Wrought Iron
- Has view: Yes
- View description: Golf Course, Mountain(s)
Lot
- Size: 7,405 sqft
- Features: East/West Exposure, Elevated Lot, On Golf Course, Landscape - Front: Decorative Gravel, Desert Plantings, Sprinkler/Drip, Landscape - Rear: Decorative Gravel, Desert Plantings, Sprinkler/Drip, Landscape - Rear (Other): Citrus Trees
Details
- Parcel number: 114072740
- Zoning: SP
- Special conditions: Standard
Construction
Type & style
- Home type: SingleFamily
- Architectural style: Contemporary
- Property subtype: Single Family Residence
Materials
- Frame - Stucco
- Roof: Tile
Condition
- Existing
- New construction: No
- Year built: 1998
Utilities & green energy
- Electric: Tep
- Gas: Natural
- Water: Public
- Utilities for property: Cable Connected, Phone Connected, Sewer Connected
Community & neighborhood
Security
- Security features: Alarm Installed, Rolling Security Doors, Smoke Detector(s), Wrought Iron Security Door, Alarm System
Community
- Community features: Fitness Center, Gated, Golf, Pool, Sidewalks, Spa
Location
- Region: Tucson
- Subdivision: Sabino Springs (FINAL)
HOA & financial
HOA
- Has HOA: Yes
- HOA fee: $130 monthly
- Amenities included: Clubhouse, Pool, Recreation Room
- Services included: Maintenance Grounds, Gated Community, Street Maint
Other
Other facts
- Listing terms: Cash,Conventional,VA
- Ownership: Fee (Simple)
- Ownership type: Sole Proprietor
- Road surface type: Paved
Price history
| Date | Event | Price |
|---|---|---|
| 11/22/2025 | Listing removed | $4,900$2/sqft |
Source: Zillow Rentals | ||
| 8/29/2025 | Listed for rent | $4,900$2/sqft |
Source: Zillow Rentals | ||
| 2/11/2025 | Sold | $575,000-3.4%$271/sqft |
Source: | ||
| 1/31/2025 | Pending sale | $595,000$281/sqft |
Source: | ||
| 1/14/2025 | Contingent | $595,000$281/sqft |
Source: | ||
Public tax history
| Year | Property taxes | Tax assessment |
|---|---|---|
| 2025 | $3,635 -7.6% | $46,049 +2.6% |
| 2024 | $3,933 +2.1% | $44,898 +17.8% |
| 2023 | $3,853 -6.8% | $38,129 +23.7% |
Find assessor info on the county website
Neighborhood: Tanque Verde
Nearby schools
GreatSchools rating
- 7/10Collier Elementary SchoolGrades: PK-5Distance: 2.1 mi
- 8/10Sabino High SchoolGrades: 7-12Distance: 0.4 mi
- 2/10Magee Middle SchoolGrades: 6-8Distance: 5.2 mi
Schools provided by the listing agent
- Elementary: Collier
- Middle: Magee
- High: Sabino
- District: TUSD
Source: MLS of Southern Arizona. This data may not be complete. We recommend contacting the local school district to confirm school assignments for this home.
Get a cash offer in 3 minutes
Find out how much your home could sell for in as little as 3 minutes with a no-obligation cash offer.
Estimated market value
$558,500
Get a cash offer in 3 minutes
Find out how much your home could sell for in as little as 3 minutes with a no-obligation cash offer.
Estimated market value
$558,500



