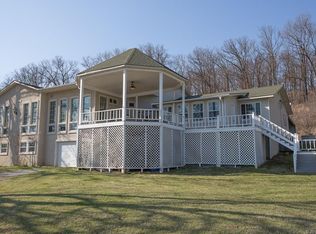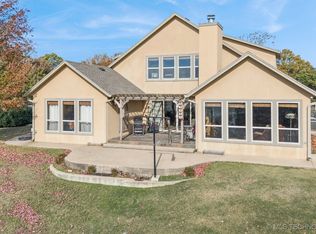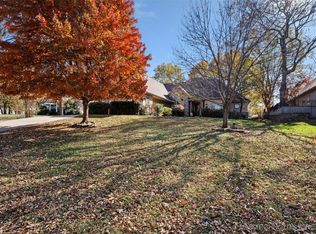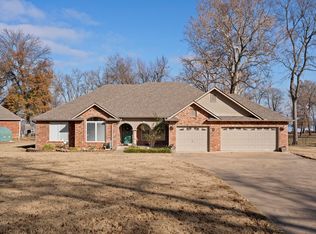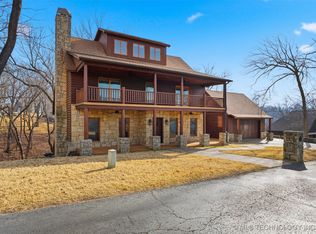Lovely four bedroom, two bath waterfront home in Horse Creek on Grand Lake, minutes away from Shangri La or Indian Hills Marina by water, situated on 5 acres +/-, has a brand new two-slip boat dock, and over 700’ of shoreline. The home has been updated with fresh paint inside, luxury vinyl floors throughout, two living areas, two fireplaces, and new appliances. Enjoy the large covered outdoor living space and firepit outside. There is a large workspace below the main home to store whatever you need for your lake toys and a safe room. There is a large covered area to store your boat and other toys. The home comes mostly furnished and is VRBO friendly.
For sale
$675,000
52990 E 260th Rd, Afton, OK 74331
4beds
3,046sqft
Est.:
Single Family Residence
Built in 1976
5.45 Acres Lot
$-- Zestimate®
$222/sqft
$-- HOA
What's special
Waterfront homeTwo fireplacesLuxury vinyl floorsNew appliances
- 161 days |
- 576 |
- 41 |
Zillow last checked: 8 hours ago
Listing updated: October 07, 2025 at 06:58am
Listed by:
Diana Patterson 918-629-3717,
McGraw, REALTORS
Source: MLS Technology, Inc.,MLS#: 2535712 Originating MLS: MLS Technology
Originating MLS: MLS Technology
Tour with a local agent
Facts & features
Interior
Bedrooms & bathrooms
- Bedrooms: 4
- Bathrooms: 2
- Full bathrooms: 2
Primary bedroom
- Description: Master Bedroom,Private Bath,Walk-in Closet
- Level: First
Bedroom
- Description: Bedroom,No Bath
- Level: First
Bedroom
- Description: Bedroom,No Bath
- Level: First
Bedroom
- Description: Bedroom,No Bath
- Level: First
Primary bathroom
- Description: Master Bath,Double Sink,Shower Only
- Level: First
Bathroom
- Description: Hall Bath,Full Bath
- Level: First
Bonus room
- Description: Additional Room,Mud Room
- Level: First
Den
- Description: Den/Family Room,Combo,Fireplace
- Level: First
Dining room
- Description: Dining Room,Combo w/ Family
- Level: First
Kitchen
- Description: Kitchen,Island
- Level: First
Living room
- Description: Living Room,Fireplace
- Level: First
Utility room
- Description: Utility Room,Inside
- Level: First
Heating
- Central, Gas
Cooling
- Central Air
Appliances
- Included: Dishwasher, Disposal, Gas Water Heater, Microwave, Oven, Range, Refrigerator, Stove, Tankless Water Heater, Plumbed For Ice Maker
- Laundry: Washer Hookup, Electric Dryer Hookup
Features
- Granite Counters, High Ceilings, Ceiling Fan(s), Electric Range Connection
- Flooring: Tile, Vinyl
- Windows: Vinyl, Insulated Windows
- Basement: Crawl Space,Partial
- Number of fireplaces: 2
- Fireplace features: Gas Log, Outside
Interior area
- Total structure area: 3,046
- Total interior livable area: 3,046 sqft
Property
Parking
- Total spaces: 1
- Parking features: Carport, Garage Faces Side, Shelves, Workshop in Garage, Circular Driveway
- Garage spaces: 1
- Has carport: Yes
Features
- Levels: One
- Stories: 1
- Patio & porch: Covered, Deck, Patio
- Exterior features: Fire Pit, Rain Gutters
- Pool features: None
- Fencing: None
- Has view: Yes
- View description: Seasonal View
- Waterfront features: Boat Dock/Slip, Water Access
- Body of water: Grand Lake
Lot
- Size: 5.45 Acres
- Features: Mature Trees
Details
- Additional structures: None
- Parcel number: 210041219
Construction
Type & style
- Home type: SingleFamily
- Architectural style: Contemporary
- Property subtype: Single Family Residence
Materials
- Stucco, Vinyl Siding, Wood Frame
- Foundation: Basement, Crawlspace
- Roof: Asphalt,Fiberglass
Condition
- Year built: 1976
Utilities & green energy
- Sewer: Septic Tank
- Water: Public
- Utilities for property: Electricity Available, Fiber Optic Available, Natural Gas Available, Water Available
Green energy
- Energy efficient items: Windows
Community & HOA
Community
- Features: Gutter(s)
- Security: Safe Room Interior, Security System Leased
- Subdivision: Delaware Co Unplatted
HOA
- Has HOA: No
Location
- Region: Afton
Financial & listing details
- Price per square foot: $222/sqft
- Tax assessed value: $458,396
- Annual tax amount: $3,144
- Date on market: 8/14/2025
- Cumulative days on market: 64 days
- Listing terms: Conventional
Estimated market value
Not available
Estimated sales range
Not available
Not available
Price history
Price history
| Date | Event | Price |
|---|---|---|
| 10/7/2025 | Price change | $675,000-3.4%$222/sqft |
Source: | ||
| 8/26/2025 | Price change | $699,000-9.8%$229/sqft |
Source: Northeast Oklahoma BOR #25-1784 Report a problem | ||
| 8/14/2025 | Listed for sale | $775,000+166.3%$254/sqft |
Source: Northeast Oklahoma BOR #25-1784 Report a problem | ||
| 8/4/2017 | Sold | $291,000$96/sqft |
Source: | ||
Public tax history
Public tax history
| Year | Property taxes | Tax assessment |
|---|---|---|
| 2024 | $3,144 +4.5% | $40,518 +5% |
| 2023 | $3,010 +26% | $38,588 +15.3% |
| 2022 | $2,388 | $33,466 |
Find assessor info on the county website
BuyAbility℠ payment
Est. payment
$3,758/mo
Principal & interest
$3190
Property taxes
$332
Home insurance
$236
Climate risks
Neighborhood: 74331
Nearby schools
GreatSchools rating
- 6/10Afton Elementary SchoolGrades: PK-8Distance: 3.7 mi
- 5/10Afton High SchoolGrades: 9-12Distance: 3.7 mi
Schools provided by the listing agent
- Elementary: Afton
- Middle: Afton
- High: Afton
- District: Afton - Sch Dist (O1)
Source: MLS Technology, Inc.. This data may not be complete. We recommend contacting the local school district to confirm school assignments for this home.
