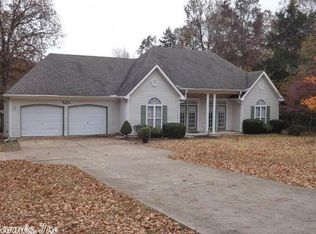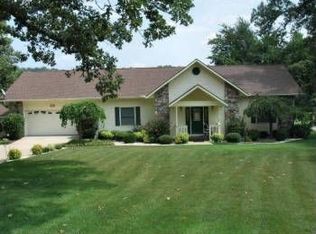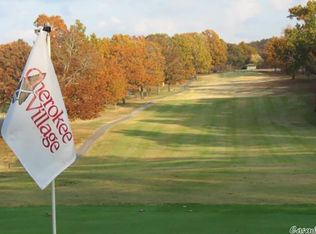Closed
$180,000
52A Cherokee Rd, Cherokee Village, AR 72529
3beds
1,527sqft
Single Family Residence
Built in 1998
0.52 Acres Lot
$186,600 Zestimate®
$118/sqft
$1,371 Estimated rent
Home value
$186,600
Estimated sales range
Not available
$1,371/mo
Zestimate® history
Loading...
Owner options
Explore your selling options
What's special
This 3 bedroom 2 bath home is located close the North Golf course and the South Fork of the Spring River. Extras include newer refrigerator, washer and dryer, roof and siding. There is ample room in the 2 car attached garage for extra storage space. The main level is about 1500 sq ft. A bonus room above the garage is accessed from inside the house and adds about 200 sq. ft of living space. the fireplace has gas logs. A back deck provides rooms for outdoor cooking and entertaining. The main bathroom features both a walk-in shower and a jetted tub. A storage shed comes with the property as well.
Zillow last checked: 8 hours ago
Listing updated: October 10, 2024 at 01:49pm
Listed by:
SuZanne "Lisa" Reeves 870-710-1014,
Coldwell Banker Ozark Real Estate Company
Bought with:
Eddie L Ishmael, AR
Native Realty
Source: CARMLS,MLS#: 24032029
Facts & features
Interior
Bedrooms & bathrooms
- Bedrooms: 3
- Bathrooms: 2
- Full bathrooms: 2
Dining room
- Features: Living/Dining Combo
Heating
- Heat Pump
Cooling
- Electric
Appliances
- Included: Electric Range, Dishwasher, Disposal, Refrigerator, Freezer, Washer, Dryer, Electric Water Heater
- Laundry: Washer Hookup, Electric Dryer Hookup
Features
- Walk-In Closet(s), Ceiling Fan(s), Walk-in Shower, Pantry, 3 Bedrooms Same Level
- Flooring: Carpet, Luxury Vinyl
- Doors: Insulated Doors
- Windows: Insulated Windows
- Basement: None
- Has fireplace: Yes
- Fireplace features: Factory Built, Gas Logs Present
Interior area
- Total structure area: 1,527
- Total interior livable area: 1,527 sqft
Property
Parking
- Total spaces: 2
- Parking features: Garage, Two Car, Garage Door Opener
- Has garage: Yes
Features
- Levels: One
- Stories: 1
- Patio & porch: Deck
- Exterior features: Storage
Lot
- Size: 0.52 Acres
- Features: Sloped, Cleared, Subdivided, Common to Golf Course
Construction
Type & style
- Home type: SingleFamily
- Architectural style: Ranch
- Property subtype: Single Family Residence
Materials
- Metal/Vinyl Siding
- Foundation: Slab/Crawl Combination
- Roof: Composition
Condition
- New construction: No
- Year built: 1998
Utilities & green energy
- Electric: Elec-Municipal (+Entergy)
- Sewer: Septic Tank
Green energy
- Energy efficient items: Doors
Community & neighborhood
Security
- Security features: Security System
Community
- Community features: Tennis Court(s), Playground, Clubhouse, Marina, Golf, Fitness/Bike Trail, Airport/Runway
Location
- Region: Cherokee Village
- Subdivision: Crow 1st
HOA & financial
HOA
- Has HOA: No
Other
Other facts
- Listing terms: Conventional,Cash
- Road surface type: Paved
Price history
| Date | Event | Price |
|---|---|---|
| 10/9/2024 | Sold | $180,000-8.6%$118/sqft |
Source: | ||
| 8/31/2024 | Listed for sale | $197,000+68.4%$129/sqft |
Source: | ||
| 10/31/2016 | Sold | $117,000$77/sqft |
Source: | ||
Public tax history
Tax history is unavailable.
Neighborhood: 72529
Nearby schools
GreatSchools rating
- 8/10Highland Middle SchoolGrades: 5-8Distance: 4.1 mi
- 8/10Highland High SchoolGrades: 9-12Distance: 4.1 mi
- 7/10Cherokee Elementary SchoolGrades: PK-4Distance: 4.1 mi
Get pre-qualified for a loan
At Zillow Home Loans, we can pre-qualify you in as little as 5 minutes with no impact to your credit score.An equal housing lender. NMLS #10287.


