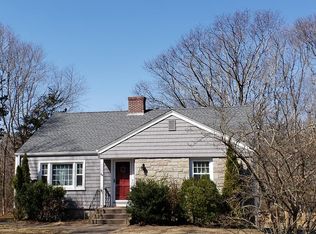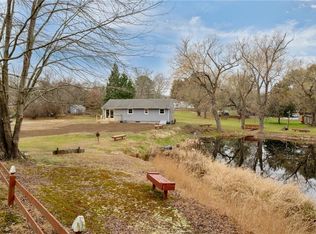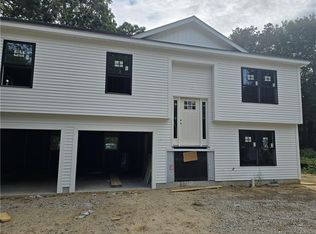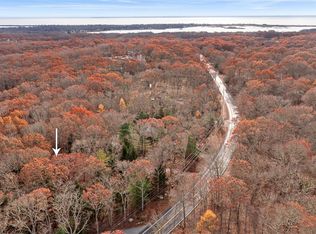Ready for Occupancy!!! Located in the Dunn’s Corners neighborhood of desirable Westerly, this brand-new home combines modern design with top-quality craftsmanship. Offering 2,004 square feet of thoughtfully designed living space, the home features three bedrooms, 2.5 bathrooms, an office, and a spacious two-car garage. With two primary suite options, one on each level, the layout offers flexibility. Inside, upgraded finishes set this home apart, including 6 ½-inch engineered white oak flooring, quartz countertops, solid wood cabinetry, custom craftsman-style doors and trim, and beautifully tiled showers. Every detail reflects style and quality. Behind the walls, top of the line building materials include: closed-cell spray foam insulation, Advantech subfloor and roof sheathing, and plywood wall sheathing. On the exterior, Elm grove vinyl siding and solid PVC decking and PVC trim are aesthetically pleasing, durable, and low maintenance. Additional features include 8-foot ceilings throughout, forced air heating and cooling, hybrid water heater, 200 amp underground electrical service, and connected natural gas. Offering easy access to interstate 95, and located less than 10 minutes from Westerly’s stunning white sand beaches and vibrant downtown area, Westerly offers a strong sense of community and a wonderful quality of life.
New construction
Price cut: $29.9K (1/5)
$695,000
53 Bradford Rd, Westerly, RI 02808
3beds
2,004sqft
Est.:
Single Family Residence
Built in 2025
0.53 Acres Lot
$-- Zestimate®
$347/sqft
$-- HOA
What's special
- 24 days |
- 1,118 |
- 56 |
Zillow last checked: 8 hours ago
Listing updated: 12 hours ago
Listed by:
Shirley Page 401-218-7739,
Mott & Chace Sotheby's Intl.,
Kelly Holmes 914-497-7603,
Mott & Chace Sotheby's Intl.
Source: StateWide MLS RI,MLS#: 1401569
Tour with a local agent
Facts & features
Interior
Bedrooms & bathrooms
- Bedrooms: 3
- Bathrooms: 3
- Full bathrooms: 3
Primary bedroom
- Level: Second
Bedroom
- Level: Second
Bedroom
- Level: First
Bathroom
- Level: Second
Bathroom
- Level: First
Dining area
- Level: Second
Kitchen
- Level: Second
Laundry
- Level: First
Living room
- Level: Second
Mud room
- Level: First
Office
- Level: Second
Porch
- Level: Second
Heating
- Natural Gas, Forced Air, Gas Connected
Cooling
- Central Air
Appliances
- Included: Electric Water Heater, Dishwasher, Dryer, Oven/Range, Refrigerator
Features
- Wall (Plaster), Stairs, Plumbing (Copper), Plumbing (Mixed), Plumbing (PEX), Plumbing (PVC), Insulation (Ceiling), Insulation (Floors), Insulation (Walls), Ceiling Fan(s)
- Flooring: Hardwood
- Windows: Insulated Windows
- Basement: Full,Interior and Exterior,Unfinished,Utility
- Has fireplace: No
- Fireplace features: None
Interior area
- Total structure area: 2,004
- Total interior livable area: 2,004 sqft
- Finished area above ground: 2,004
- Finished area below ground: 0
Video & virtual tour
Property
Parking
- Total spaces: 6
- Parking features: Integral, Driveway
- Attached garage spaces: 2
- Has uncovered spaces: Yes
Features
- Patio & porch: Deck
Lot
- Size: 0.53 Acres
Details
- Parcel number: 53BRADFORDRDWEST
- Zoning: R40
Construction
Type & style
- Home type: SingleFamily
- Property subtype: Single Family Residence
Materials
- Plaster, Vinyl Siding
- Foundation: Concrete Perimeter
Condition
- New construction: Yes
- Year built: 2025
Utilities & green energy
- Electric: 200+ Amp Service, Circuit Breakers
- Sewer: Septic Tank
- Water: Well
Community & HOA
Community
- Features: Near Public Transport, Golf, Highway Access, Hospital, Interstate, Recreational Facilities, Restaurants, Near Shopping
- Subdivision: Dunn's Corner
HOA
- Has HOA: No
Location
- Region: Westerly
Financial & listing details
- Price per square foot: $347/sqft
- Annual tax amount: $982
- Date on market: 12/12/2025
- Inclusions: Taxes reflected above are based on the property assessment prior to the home being built.
Estimated market value
Not available
Estimated sales range
Not available
Not available
Price history
Price history
| Date | Event | Price |
|---|---|---|
| 1/5/2026 | Price change | $695,000-4.1%$347/sqft |
Source: | ||
| 12/12/2025 | Price change | $724,900-3.3%$362/sqft |
Source: | ||
| 9/4/2025 | Listed for sale | $750,000$374/sqft |
Source: | ||
Public tax history
Public tax history
Tax history is unavailable.BuyAbility℠ payment
Est. payment
$3,465/mo
Principal & interest
$2695
Property taxes
$527
Home insurance
$243
Climate risks
Neighborhood: 02808
Nearby schools
GreatSchools rating
- 6/10Dunn's Corners SchoolGrades: K-4Distance: 2.6 mi
- 6/10Westerly Middle SchoolGrades: 5-8Distance: 2.7 mi
- 6/10Westerly High SchoolGrades: 9-12Distance: 3 mi
- Loading
- Loading






