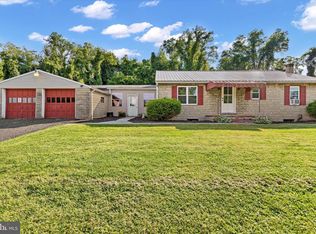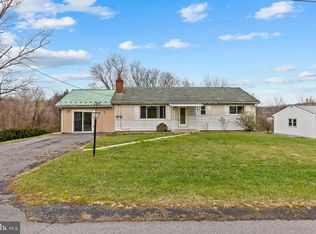Sold for $157,000
$157,000
53 Chestnut Ridge Rd, Mc Veytown, PA 17051
3beds
1,570sqft
Manufactured Home
Built in 1996
0.34 Acres Lot
$162,300 Zestimate®
$100/sqft
$1,141 Estimated rent
Home value
$162,300
Estimated sales range
Not available
$1,141/mo
Zestimate® history
Loading...
Owner options
Explore your selling options
What's special
Tucked away in the tranquil setting of Strodes Mills, 53 Chestnut Ridge Rd. offers a blend of comfort and investment potential. This charming ranch-style home, constructed in 1996, provides 1,170 square feet of living space, encompassing 2 bedrooms and 2 bathrooms. A standout feature is its additional 1 bedroom, 1 bath apartment in the basement, complete with a separate kitchen and its own entrance, perfect for generating rental income or accommodating extended family. The home welcomes you with a front porch featuring an accessibility ramp, leading into a cozy interior. In 2018, the property was upgraded with a new roof, ensuring durability and peace of mind for years to come. The exterior boasts a partially fenced yard, offering a secure area for pets or gardening, and a rear deck ideal for outdoor dining and relaxation. Parking convenience is addressed with an asphalt driveway and an additional gravel space for two vehicles. Sitting on a 0.34-acre lot, this home provides a balance of outdoor space with manageable upkeep. This property not only offers a serene living environment within walking distance of Strodes Mills Elementary, but also the opportunity for supplementary income, making it a wise choice for homeowners and investors alike in the heart of Mifflin County. Schedule your showing today!
Zillow last checked: 8 hours ago
Listing updated: February 16, 2025 at 02:40pm
Listed by:
JOSHUA FULTZ 717-348-1278,
Jack Gaughen Network Services Hower & Associates
Bought with:
Teresa Stangl, RS289768
Jack Gaughen Network Services Hower & Associates
Source: Bright MLS,MLS#: PAMF2051370
Facts & features
Interior
Bedrooms & bathrooms
- Bedrooms: 3
- Bathrooms: 3
- Full bathrooms: 3
- Main level bathrooms: 2
- Main level bedrooms: 2
Basement
- Area: 1570
Heating
- Forced Air, Oil
Cooling
- Central Air, Electric
Appliances
- Included: Dishwasher, Electric Water Heater
Features
- 2nd Kitchen, Bathroom - Tub Shower, Bathroom - Stall Shower, Ceiling Fan(s), Entry Level Bedroom, Primary Bath(s)
- Flooring: Carpet, Vinyl
- Windows: Replacement
- Basement: Partially Finished,Concrete,Windows,Full,Heated,Interior Entry,Exterior Entry
- Has fireplace: No
Interior area
- Total structure area: 3,574
- Total interior livable area: 1,570 sqft
- Finished area above ground: 1,170
- Finished area below ground: 400
Property
Parking
- Total spaces: 6
- Parking features: Asphalt, Driveway, Off Street
- Uncovered spaces: 4
Accessibility
- Accessibility features: None
Features
- Levels: One
- Stories: 1
- Patio & porch: Deck, Porch, Roof
- Pool features: None
- Fencing: Chain Link
Lot
- Size: 0.34 Acres
- Dimensions: 100.00 x 150.00
- Features: Rural
Details
- Additional structures: Above Grade, Below Grade
- Parcel number: 19 ,210306,000
- Zoning: NONE
- Special conditions: Standard
Construction
Type & style
- Home type: MobileManufactured
- Architectural style: Ranch/Rambler
- Property subtype: Manufactured Home
Materials
- Vinyl Siding
- Roof: Shingle
Condition
- Average
- New construction: No
- Year built: 1996
Utilities & green energy
- Sewer: Public Sewer
- Water: Well
Community & neighborhood
Location
- Region: Mc Veytown
- Subdivision: Oliver
- Municipality: OLIVER TWP
Other
Other facts
- Listing agreement: Exclusive Right To Sell
- Body type: Double Wide
- Listing terms: Conventional,Cash
- Ownership: Fee Simple
- Road surface type: Paved
Price history
| Date | Event | Price |
|---|---|---|
| 2/14/2025 | Sold | $157,000+4.7%$100/sqft |
Source: | ||
| 12/6/2024 | Pending sale | $150,000$96/sqft |
Source: | ||
| 10/7/2024 | Price change | $150,000-3.2%$96/sqft |
Source: | ||
| 9/25/2024 | Listed for sale | $155,000+1900%$99/sqft |
Source: | ||
| 5/22/1995 | Sold | $7,750$5/sqft |
Source: Agent Provided Report a problem | ||
Public tax history
| Year | Property taxes | Tax assessment |
|---|---|---|
| 2025 | $1,551 | $27,550 |
| 2024 | $1,551 +0.9% | $27,550 |
| 2023 | $1,537 | $27,550 |
Find assessor info on the county website
Neighborhood: 17051
Nearby schools
GreatSchools rating
- 4/10Strodes Mills El SchoolGrades: K-3Distance: 0.2 mi
- 3/10Mifflin Co MsGrades: 6-7Distance: 6.7 mi
- 4/10Mifflin Co High SchoolGrades: 10-12Distance: 5.5 mi
Schools provided by the listing agent
- Elementary: Strodes Mills
- High: Mifflin County High
- District: Mifflin County
Source: Bright MLS. This data may not be complete. We recommend contacting the local school district to confirm school assignments for this home.

