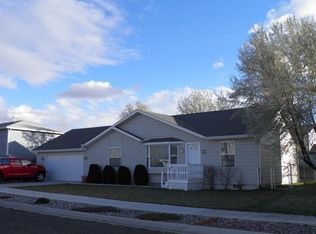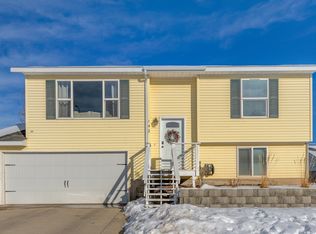This spacious 4-bedroom, 2-bath home features brand new flooring in each room, fresh paint throughout, and a 3-car attached garage. Enjoy a hot tub-ready cement pad in the backyard, perfect for relaxing evenings. Ideally located within walking distance to Four Georgians Elementary, Capital High School, and just steps from two neighborhood parks. Move-in ready and designed for both comfort and convenience. We will not lease MORE PHOTOS SOON
This property is off market, which means it's not currently listed for sale or rent on Zillow. This may be different from what's available on other websites or public sources.


