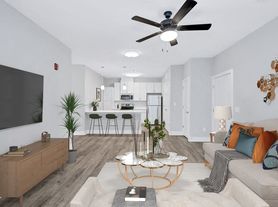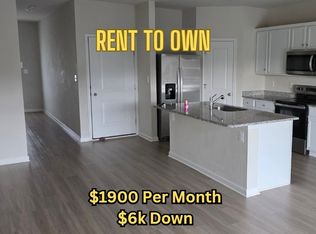53 Cranston Ct Falling Waters, WV 25419
Discover modern comfort and convenience in this newly built 3-bedroom, 2.5-bath townhouse with over 1,400 sq. ft. of living space, located in the sought-after Homeplace at Riverside community in Falling Waters, WV. This beautifully designed home offers a peaceful lifestyle with access to a neighborhood park, playground, picnic area, and scenic walking trailsperfect for relaxation and outdoor enjoyment. Its prime location near I-81 provides quick and easy access to local shops, restaurants, schools, and parks. Inside, the upper level features a spacious owner's suite large enough for a king-sized bed, complete with a luxurious bathroom offering a relaxing soaker tub and a separate shower. Two additional bedrooms, a second full bath, and a convenient upstairs laundry area provide ample space and functionality for comfortable everyday living. This is the perfect opportunity to enjoy a modern home in a welcoming, amenity-rich neighborhood. *Washer/Dryer to be installed by end of November*
Pet friendly: A one time $250 Pet Fee per pet and monthly pet rent varies depending on the pet screening results. No aggressive breeds are accepted.
Resident Benefit Package included in total monthly rent. Included in the Resident Benefit Package is an online portal for your account with an auto pay option, cash rent payments accepted at Wal-Mart, credit reporting for your rental payments to build your credit history, online maintenance requests for your convenience and our 24/7 call center available for maintenance requests. A portion of the resident's total monthly amount due will be used to have HVAC filters regularly delivered to their doorstep, if air filters are at the property. This saves 5-15% on your energy bill and helps ensure a clean, healthy living environment.
This property may be able to be viewed on your own with our automatic lockboxes. When you call or text in, you will receive a link to schedule a showing to your cell phone. Once you request a showing, you will be emailed a link to your email address within 15 minutes. Please check your junk mail if you do not see the email. As part of the scheduling process, you will be prompted to upload a picture of your ID. Then you can schedule a showing. After you view the property, you will receive an email with the link for our application. Application Fee: $49 per person over the age of 18 and everyone over the age of 18 must apply separately.
All data deemed reliable, but not guaranteed.
Broker: J.W. Wohlever
Townhouse for rent
$1,830/mo
53 Cranston Ct, Falling Waters, WV 25419
3beds
1,443sqft
Price may not include required fees and charges.
Townhouse
Available now
Cats, dogs OK
Central air, ceiling fan
In unit laundry
Attached garage parking
Forced air
What's special
Two additional bedroomsConvenient upstairs laundry area
- 21 days |
- -- |
- -- |
Zillow last checked: 10 hours ago
Listing updated: November 25, 2025 at 09:04pm
Travel times
Facts & features
Interior
Bedrooms & bathrooms
- Bedrooms: 3
- Bathrooms: 3
- Full bathrooms: 2
- 1/2 bathrooms: 1
Heating
- Forced Air
Cooling
- Central Air, Ceiling Fan
Appliances
- Included: Dryer, Washer
- Laundry: In Unit
Features
- Ceiling Fan(s)
- Flooring: Hardwood
Interior area
- Total interior livable area: 1,443 sqft
Property
Parking
- Parking features: Attached
- Has attached garage: Yes
- Details: Contact manager
Features
- Exterior features: Heating system: ForcedAir
Details
- Parcel number: NO TAX RECORD
Construction
Type & style
- Home type: Townhouse
- Property subtype: Townhouse
Building
Management
- Pets allowed: Yes
Community & HOA
Location
- Region: Falling Waters
Financial & listing details
- Lease term: 1 Year
Price history
| Date | Event | Price |
|---|---|---|
| 11/24/2025 | Listed for rent | $1,830$1/sqft |
Source: Zillow Rentals | ||
| 11/7/2025 | Sold | $254,900-0.4%$177/sqft |
Source: | ||
| 9/29/2025 | Pending sale | $255,900$177/sqft |
Source: | ||
| 9/12/2025 | Price change | $255,900-7.2%$177/sqft |
Source: | ||
| 9/8/2025 | Price change | $275,900-4.8%$191/sqft |
Source: | ||
Neighborhood: 25419
Nearby schools
GreatSchools rating
- NAMarlowe Elementary SchoolGrades: PK-2Distance: 1.7 mi
- 5/10Spring Mills Middle SchoolGrades: 6-8Distance: 2.2 mi
- 7/10Spring Mills High SchoolGrades: 9-12Distance: 2.3 mi
There are 2 available units in this apartment building

