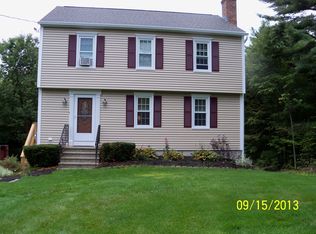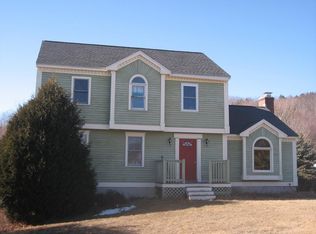18.86 Acres on one of Ashburnham's most desirable roads. This property could be 2 lots with great views of Mount Wachusett. Abutting the mid state trail this is a perfect location for the hiking enthusiast. The home has been recently updated with a new septic, and roof . Move in ready. Minutes from town center and close to Cushing Academy. Come breath the fresh country air.
This property is off market, which means it's not currently listed for sale or rent on Zillow. This may be different from what's available on other websites or public sources.


