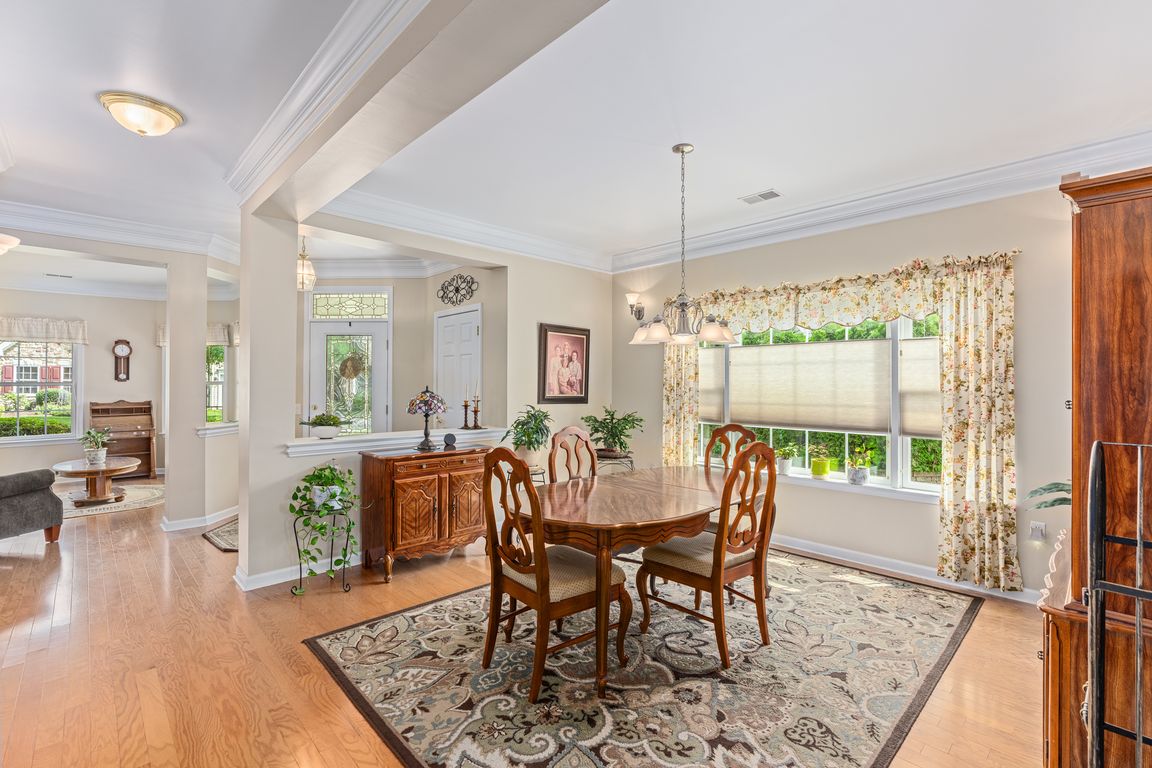
Pending
$525,000
2beds
2,197sqft
53 Edinburgh Dr, Easton, PA 18045
2beds
2,197sqft
Condominium, single family residence
Built in 2006
2 Attached garage spaces
$239 price/sqft
$455 monthly HOA fee
What's special
Located in the desirable 55+ community of Glenmoor, this beautifully maintained home offers the ease of single-level living with elegant touches throughout. With 2 bedrooms and 3 baths, this home features a spacious, well-designed layout perfect for those seeking comfort, style, and low-maintenance living. Step inside to find gorgeous hardwood floors ...
- 22 days
- on Zillow |
- 1,135 |
- 27 |
Source: GLVR,MLS#: 761508 Originating MLS: Lehigh Valley MLS
Originating MLS: Lehigh Valley MLS
Travel times
Family Room
Kitchen
Primary Bedroom
Zillow last checked: 7 hours ago
Listing updated: July 30, 2025 at 09:10am
Listed by:
Sean C. LaSalle,
Coldwell Banker Hearthside 610-465-5600,
Judy Moriarty 206-516-2255,
Zillow, Inc
Source: GLVR,MLS#: 761508 Originating MLS: Lehigh Valley MLS
Originating MLS: Lehigh Valley MLS
Facts & features
Interior
Bedrooms & bathrooms
- Bedrooms: 2
- Bathrooms: 3
- Full bathrooms: 2
- 1/2 bathrooms: 1
Primary bedroom
- Level: First
- Dimensions: 23.50 x 13.50
Bedroom
- Level: First
- Dimensions: 14.50 x 13.00
Primary bathroom
- Level: First
- Dimensions: 13.50 x 7.00
Dining room
- Level: First
- Dimensions: 14.50 x 11.50
Family room
- Level: First
- Dimensions: 19.00 x 15.50
Foyer
- Level: First
- Dimensions: 10.50 x 8.50
Other
- Description: Guest bathroom
- Level: First
- Dimensions: 8.00 x 5.00
Half bath
- Level: First
- Dimensions: 8.00 x 4.00
Kitchen
- Level: First
- Dimensions: 13.50 x 15.50
Laundry
- Level: First
- Dimensions: 9.00 x 8.50
Living room
- Level: First
- Dimensions: 12.50 x 11.50
Other
- Description: Unfinished Storage
- Level: Second
- Dimensions: 27.00 x 16.50
Sunroom
- Level: First
- Dimensions: 12.00 x 12.00
Heating
- Forced Air, Gas
Cooling
- Central Air
Appliances
- Included: Dryer, Gas Oven, Gas Range, Gas Water Heater, Microwave, Refrigerator, Washer
- Laundry: Main Level
Features
- Attic, Cathedral Ceiling(s), Dining Area, Separate/Formal Dining Room, Entrance Foyer, Eat-in Kitchen, High Ceilings, Kitchen Island, Storage, Vaulted Ceiling(s), Walk-In Closet(s)
- Flooring: Hardwood
- Basement: None
- Has fireplace: Yes
- Fireplace features: Living Room
Interior area
- Total interior livable area: 2,197 sqft
- Finished area above ground: 2,197
- Finished area below ground: 0
Video & virtual tour
Property
Parking
- Total spaces: 2
- Parking features: Attached, Garage, Off Street
- Attached garage spaces: 2
Features
- Stories: 1
- Patio & porch: Patio
- Exterior features: Awning(s), Patio
Lot
- Features: Backs to Common Grounds, Flat
Details
- Parcel number: K8 12 8211 0324
- Zoning: 24MDR
- Special conditions: None
Construction
Type & style
- Home type: Condo
- Property subtype: Condominium, Single Family Residence
Materials
- Stone, Vinyl Siding
- Roof: Asphalt,Fiberglass
Condition
- Year built: 2006
Utilities & green energy
- Electric: Circuit Breakers
- Sewer: Public Sewer
- Water: Public
- Utilities for property: Cable Available
Community & HOA
Community
- Security: Smoke Detector(s)
- Senior community: Yes
- Subdivision: Glenmoor
HOA
- Has HOA: Yes
- HOA fee: $455 monthly
Location
- Region: Easton
Financial & listing details
- Price per square foot: $239/sqft
- Tax assessed value: $98,900
- Annual tax amount: $9,014
- Date on market: 7/22/2025
- Listing terms: Cash,Conventional,FHA,VA Loan
- Ownership type: Common