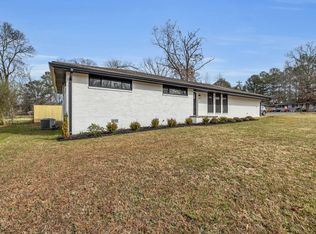One Level living at its best in Fort Oglethorpe, GA. Hardwood floors flow throughout the home, new paint inside and out. Spacious eat in kitchen with new flooring. New tile surround shower in master bath, new tile flooring, vanity and commode. 2 car garage entry on the back of the home with a fenced back yard and storage building.
This property is off market, which means it's not currently listed for sale or rent on Zillow. This may be different from what's available on other websites or public sources.
