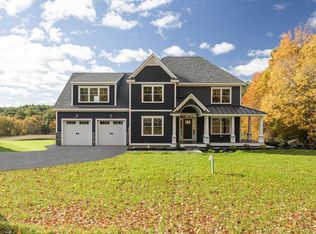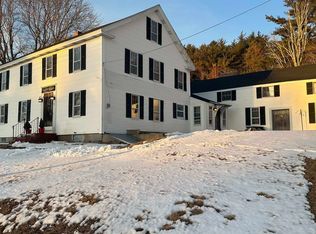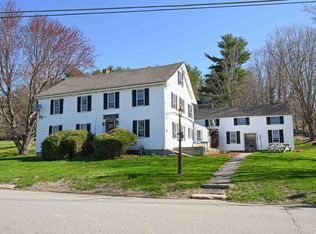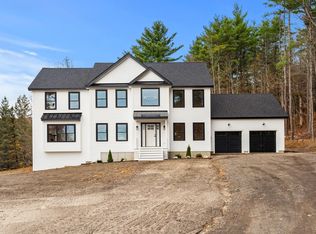Closed
Listed by:
Keith Martel,
Martel Realty Group 603-644-2400
Bought with: RE/MAX Shoreline
$959,900
53 English Range Road #90-1, Derry, NH 03038
3beds
3,070sqft
Single Family Residence
Built in 2024
3.62 Acres Lot
$982,400 Zestimate®
$313/sqft
$5,028 Estimated rent
Home value
$982,400
$904,000 - $1.06M
$5,028/mo
Zestimate® history
Loading...
Owner options
Explore your selling options
What's special
NEW HOME nearly completed! Ready to move in just after the New Year! Check out this stunning open concept floor plan and see the quality throughout! HUGE kitchen island overlooking a family room and oversized eating area, a mudroom with built ins, private office/study, awesome master suite, 2 ample sized bedrooms and a great second floor bonus room for tons of extra flexible space! Don't forget the walk out basement with 9[' added height walls! And all this space is accented with high end finishes...upgraded tile custom tile shower, tile backsplash, masonry fireplace, standing seam metal roofed porch, composite rear deck, tons of light filled windows w/transoms, white oak hardwood stairs, wrought iron balusters, "Driftwood" true white oak flooring throughout, builts ins, French doors, carriage style garage doors, Rinnai on demand H20, central AC, bluestone front walkway and more! A must see! Selections are complete and house is only a few weeks away from being finished. Interior finished photos are shown for illustration only. Though quality of finishes is similar...the lights, colors, tiles selection, hardware, appliances and such will differ. Agent interest.
Zillow last checked: 8 hours ago
Listing updated: January 31, 2025 at 08:17am
Listed by:
Keith Martel,
Martel Realty Group 603-644-2400
Bought with:
Michael Rudolph
RE/MAX Shoreline
Source: PrimeMLS,MLS#: 5023703
Facts & features
Interior
Bedrooms & bathrooms
- Bedrooms: 3
- Bathrooms: 3
- Full bathrooms: 2
- 1/2 bathrooms: 1
Heating
- Propane, Forced Air, Zoned
Cooling
- Central Air
Appliances
- Included: Dishwasher, Microwave, Gas Range, Propane Water Heater, Instant Hot Water, Tankless Water Heater
- Laundry: 2nd Floor Laundry
Features
- Cathedral Ceiling(s), Ceiling Fan(s), Kitchen Island, Primary BR w/ BA, Vaulted Ceiling(s), Walk-In Closet(s), Walk-in Pantry
- Flooring: Ceramic Tile, Hardwood, Tile
- Windows: Screens, Double Pane Windows, Low Emissivity Windows
- Basement: Concrete,Concrete Floor,Daylight,Full,Unfinished,Walkout,Walk-Out Access
- Attic: Attic with Hatch/Skuttle
- Number of fireplaces: 1
- Fireplace features: 1 Fireplace
Interior area
- Total structure area: 4,340
- Total interior livable area: 3,070 sqft
- Finished area above ground: 3,070
- Finished area below ground: 0
Property
Parking
- Total spaces: 2
- Parking features: Paved, Direct Entry
- Garage spaces: 2
Features
- Levels: Two
- Stories: 2
- Patio & porch: Porch
- Exterior features: Deck
- Frontage length: Road frontage: 175
Lot
- Size: 3.62 Acres
- Features: Country Setting, Landscaped, Rolling Slope, Sloped, Rural
Details
- Zoning description: Res
- Other equipment: Sprinkler System
Construction
Type & style
- Home type: SingleFamily
- Architectural style: Colonial
- Property subtype: Single Family Residence
Materials
- Vertical Siding, Vinyl Siding
- Foundation: Concrete, Poured Concrete
- Roof: Architectural Shingle,Standing Seam
Condition
- New construction: Yes
- Year built: 2024
Utilities & green energy
- Electric: 200+ Amp Service, Underground
- Sewer: 1250 Gallon, Private Sewer
- Utilities for property: Propane, Underground Utilities
Community & neighborhood
Security
- Security features: HW/Batt Smoke Detector
Location
- Region: Derry
- Subdivision: Ball Farm
Other
Other facts
- Road surface type: Paved
Price history
| Date | Event | Price |
|---|---|---|
| 1/29/2025 | Sold | $959,900$313/sqft |
Source: | ||
| 12/6/2024 | Contingent | $959,900$313/sqft |
Source: | ||
| 12/4/2024 | Listed for sale | $959,900$313/sqft |
Source: | ||
Public tax history
Tax history is unavailable.
Neighborhood: 03038
Nearby schools
GreatSchools rating
- 5/10Ernest P. Barka Elementary SchoolGrades: K-5Distance: 0.8 mi
- 4/10Gilbert H. Hood Middle SchoolGrades: 6-8Distance: 2.3 mi
Get a cash offer in 3 minutes
Find out how much your home could sell for in as little as 3 minutes with a no-obligation cash offer.
Estimated market value
$982,400



