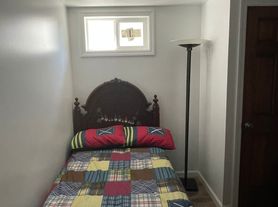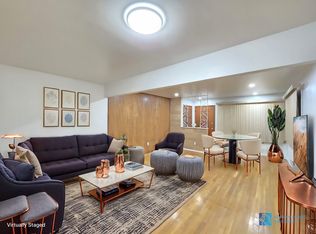Discover modern comfort and convenience in this brand-new renovated single-family house located in the heart of Staten Island. This beautiful home offers a perfect blend of style and functionality, featuring a thoughtfully designed interior with updated finishes throughout.
Ideally situated near Staten Island Mall, Costco, Target, and Trader Joe's, this property offers unparalleled access to shopping, dining, and entertainment options. Commuting is a breeze with S61 and S91 bus lines just one block away, connecting you easily to other parts of Staten Island and beyond.
Enjoy a peaceful residential neighborhood while being minutes from major highways, parks, and schools making it an excellent choice for families and professionals alike.
Tenant is responsible for All utilities, including gas, electricity, water, and heat, are the tenant's responsibility.
Tenant is responsible for ALL UTILITIES
House for rent
Accepts Zillow applications
$3,400/mo
53 Evans St, Staten Island, NY 10314
3beds
1,874sqft
Price may not include required fees and charges.
Single family residence
Available now
Cats, small dogs OK
Window unit
Hookups laundry
Detached parking
Baseboard
What's special
Thoughtfully designed interiorPeaceful residential neighborhood
- 15 days |
- -- |
- -- |
Zillow last checked: 11 hours ago
Listing updated: December 04, 2025 at 12:12am
Travel times
Facts & features
Interior
Bedrooms & bathrooms
- Bedrooms: 3
- Bathrooms: 2
- Full bathrooms: 1
- 1/2 bathrooms: 1
Heating
- Baseboard
Cooling
- Window Unit
Appliances
- Included: Dishwasher, Freezer, Refrigerator, WD Hookup
- Laundry: Hookups
Features
- WD Hookup
- Flooring: Hardwood
Interior area
- Total interior livable area: 1,874 sqft
Property
Parking
- Parking features: Detached
- Details: Contact manager
Features
- Exterior features: Electricity not included in rent, Gas not included in rent, Heating not included in rent, Heating system: Baseboard, No Utilities included in rent, Water not included in rent
Details
- Parcel number: 023740027
Construction
Type & style
- Home type: SingleFamily
- Property subtype: Single Family Residence
Community & HOA
Location
- Region: Staten Island
Financial & listing details
- Lease term: 1 Year
Price history
| Date | Event | Price |
|---|---|---|
| 10/14/2025 | Listed for rent | $3,400$2/sqft |
Source: Zillow Rentals | ||
| 9/4/2025 | Sold | $680,000-2.8%$363/sqft |
Source: | ||
| 6/30/2025 | Pending sale | $699,900$373/sqft |
Source: | ||
| 1/10/2025 | Listed for sale | $699,900$373/sqft |
Source: | ||

