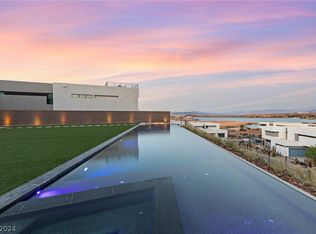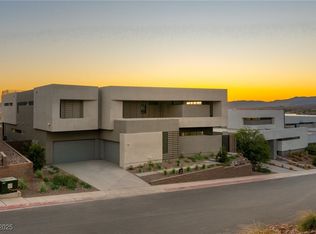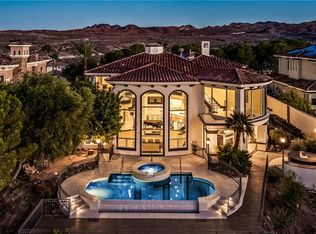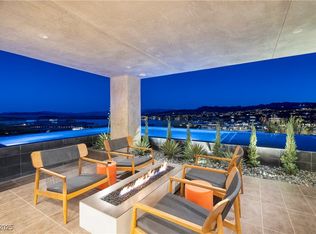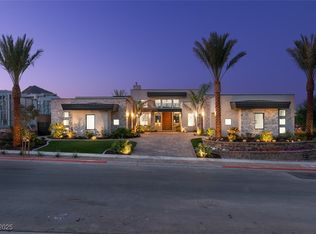Guard-gated 2-story w/unobstructed lake & mountain views. Largest home in the neighborhood on a premium corner lot. Over 2,000 SF of patio space for entertaining, 50-foot pool w/2 swimming lanes, rooftop deck w/360º views, & much more! Modern floor plan w/10-foot ceilings & oversized glass sliders for sublime indoor/outdoor living. Kitchen w/floor-to-ceiling cabinets, Sub-Zero & Wolf appliances, & 2 dishwashers. Spacious great room w/double-height ceilings & tiled floor-to-ceiling fireplace. Formal dining room. Upper-level media room. Loft w/wet bar & view balcony. Main-level owner’s suite w/sunrise views, pool access, linear fireplace, & double shower w/body jets. Spacious junior suite. All custom closets by Classy Closets. 5 AC units w/8 zones, motorized solar shades, pre-wiring for solar power w/junction box on the roof, 5 exterior cameras, & 4-car garage w/EV charging outlet, custom smoked glass garage doors, & showroom-quality flooring that is gas, acid, & anti-freeze-resistant.
Active
Price cut: $100K (12/3)
$3,894,900
53 Falling Ridge Ln, Henderson, NV 89011
6beds
7,690sqft
Est.:
Single Family Residence
Built in 2023
0.36 Acres Lot
$-- Zestimate®
$506/sqft
$453/mo HOA
What's special
- 42 days |
- 796 |
- 45 |
Likely to sell faster than
Zillow last checked: 8 hours ago
Listing updated: December 19, 2025 at 07:04pm
Listed by:
Rob W. Jensen B.0143770 702-605-7482,
Rob Jensen Company
Source: LVR,MLS#: 2738756 Originating MLS: Greater Las Vegas Association of Realtors Inc
Originating MLS: Greater Las Vegas Association of Realtors Inc
Tour with a local agent
Facts & features
Interior
Bedrooms & bathrooms
- Bedrooms: 6
- Bathrooms: 8
- Full bathrooms: 2
- 3/4 bathrooms: 4
- 1/2 bathrooms: 2
Primary bedroom
- Description: 2 Pbr's,Bedroom With Bath Downstairs,Ceiling Fan,Ceiling Light,Custom Closet,Downstairs,Walk-In Closet(s)
- Dimensions: 21x27
Bedroom 2
- Description: Ceiling Fan,Ceiling Light,Downstairs,TV/ Cable,Walk-In Closet(s),With Bath
- Dimensions: 21x19
Bedroom 3
- Description: Ceiling Fan,Ceiling Light,TV/ Cable,Upstairs,Walk-In Closet(s),With Bath
- Dimensions: 15x15
Bedroom 4
- Description: Ceiling Fan,Ceiling Light,Telephone Jack,TV/ Cable,Upstairs,Walk-In Closet(s),With Bath
- Dimensions: 20x13
Bedroom 5
- Description: Ceiling Fan,Ceiling Light,TV/ Cable,Upstairs,Walk-In Closet(s),With Bath
- Dimensions: 16x21
Bedroom 6
- Description: Ceiling Fan,Ceiling Light,Telephone Jack,TV/ Cable,Upstairs,Walk-In Closet(s),With Bath
- Dimensions: 24x21
Primary bathroom
- Description: Double Sink,Make Up Table,Separate Shower,Shower Only
Den
- Description: Ceiling Fan,Ceiling Light,Other,Upstairs
- Dimensions: 37x16
Dining room
- Description: Dining Area,Formal Dining Room
- Dimensions: 25x15
Great room
- Description: Downstairs
- Dimensions: 18x22
Kitchen
- Description: Breakfast Bar/Counter,Breakfast Nook/Eating Area,Island,Lighting Recessed,Pantry,Tile Flooring
- Dimensions: 13x21
Loft
- Description: Great Room
- Dimensions: 19x25
Heating
- Central, Gas, Multiple Heating Units
Cooling
- Central Air, Electric, 2 Units
Appliances
- Included: Built-In Electric Oven, Double Oven, Dryer, Dishwasher, ENERGY STAR Qualified Appliances, Disposal, Gas Range, Instant Hot Water, Microwave, Refrigerator, Tankless Water Heater, Warming Drawer, Wine Refrigerator, Washer
- Laundry: Gas Dryer Hookup, Main Level, Laundry Room
Features
- Bedroom on Main Level, Ceiling Fan(s), Primary Downstairs, Window Treatments, Programmable Thermostat
- Flooring: Carpet, Tile
- Windows: Double Pane Windows, Window Treatments
- Number of fireplaces: 2
- Fireplace features: Bedroom, Gas, Glass Doors, Great Room, Primary Bedroom
Interior area
- Total structure area: 7,690
- Total interior livable area: 7,690 sqft
Video & virtual tour
Property
Parking
- Total spaces: 4
- Parking features: Attached, Exterior Access Door, Garage, Garage Door Opener, Inside Entrance, Private
- Attached garage spaces: 4
Features
- Stories: 2
- Patio & porch: Balcony, Deck, Patio, Rooftop
- Exterior features: Built-in Barbecue, Balcony, Barbecue, Patio, Private Yard, Sprinkler/Irrigation
- Has private pool: Yes
- Pool features: Heated, In Ground, Private
- Has spa: Yes
- Spa features: Above Ground, Outdoor Hot Tub
- Fencing: Back Yard,Wrought Iron
- Has view: Yes
- View description: Lake, Mountain(s)
- Has water view: Yes
- Water view: Lake
Lot
- Size: 0.36 Acres
- Features: 1/4 to 1 Acre Lot, Corner Lot, Drip Irrigation/Bubblers, Desert Landscaping, Sprinklers In Rear, Sprinklers In Front, Landscaped, Rocks
- Topography: Mountainous
Details
- Parcel number: 16015823023
- Zoning description: Single Family
- Horse amenities: None
Construction
Type & style
- Home type: SingleFamily
- Architectural style: Two Story
- Property subtype: Single Family Residence
Materials
- Frame, Stucco
- Roof: Flat
Condition
- Resale
- Year built: 2023
Details
- Builder name: Blue Heron
Utilities & green energy
- Electric: Photovoltaics None
- Sewer: Public Sewer
- Water: Public
- Utilities for property: Underground Utilities
Green energy
- Energy efficient items: Windows
Community & HOA
Community
- Security: Gated Community
- Subdivision: Parker Point Estates
HOA
- Has HOA: Yes
- Amenities included: Golf Course, Gated, Park, Guard
- Services included: Maintenance Grounds, Security
- HOA fee: $453 monthly
- HOA name: Lake Las Vegas
- HOA phone: 702-736-9450
Location
- Region: Henderson
Financial & listing details
- Price per square foot: $506/sqft
- Tax assessed value: $3,070,183
- Annual tax amount: $27,892
- Date on market: 12/3/2025
- Listing agreement: Exclusive Right To Sell
- Listing terms: Cash,Conventional,VA Loan
- Ownership: Single Family Residential
Estimated market value
Not available
Estimated sales range
Not available
Not available
Price history
Price history
| Date | Event | Price |
|---|---|---|
| 12/3/2025 | Price change | $3,894,900-2.5%$506/sqft |
Source: | ||
| 7/28/2025 | Price change | $3,994,9000%$519/sqft |
Source: | ||
| 7/6/2025 | Price change | $3,995,000+0%$520/sqft |
Source: | ||
| 6/20/2025 | Price change | $3,994,900-2.4%$519/sqft |
Source: | ||
| 6/18/2025 | Price change | $4,094,9000%$532/sqft |
Source: | ||
Public tax history
Public tax history
| Year | Property taxes | Tax assessment |
|---|---|---|
| 2025 | $27,891 -33.3% | $1,074,564 +476.7% |
| 2024 | $41,815 +1766.9% | $186,338 +2.4% |
| 2023 | $2,240 +8% | $182,000 +160% |
Find assessor info on the county website
BuyAbility℠ payment
Est. payment
$22,276/mo
Principal & interest
$18870
Property taxes
$1590
Other costs
$1816
Climate risks
Neighborhood: Lake Las Vegas
Nearby schools
GreatSchools rating
- 8/10Josh Stevens Elementary SchoolGrades: PK-5Distance: 3.1 mi
- 5/10B Mahlon Brown Junior High SchoolGrades: 6-8Distance: 5 mi
- 4/10Basic Academy of Int'l Studies High SchoolGrades: 9-12Distance: 6.2 mi
Schools provided by the listing agent
- Elementary: Josh, Stevens,Josh, Stevens
- Middle: Brown B. Mahlon
- High: Basic Academy
Source: LVR. This data may not be complete. We recommend contacting the local school district to confirm school assignments for this home.
- Loading
- Loading
