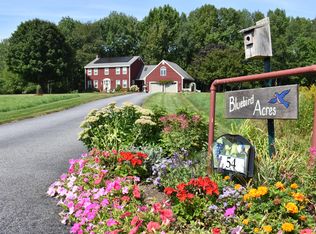Closed
$1,300,000
53 Field Road, Cumberland, ME 04021
5beds
3,440sqft
Single Family Residence
Built in 1988
14.33 Acres Lot
$1,355,600 Zestimate®
$378/sqft
$4,893 Estimated rent
Home value
$1,355,600
$1.26M - $1.46M
$4,893/mo
Zestimate® history
Loading...
Owner options
Explore your selling options
What's special
53 Field Road is a stunning home nestled on a sprawling 14.33-acre lot. Boasting over 3,300 square feet, this residence offers a spacious and versatile layout. Step inside to discover a thoughtfully designed interior, featuring an inviting eat-in kitchen complete with a charming breakfast nook, a formal dining room for family gatherings, and a living room adorned with cathedral ceilings and a cozy gas fireplace creating a warm and inviting ambiance year-round. A family room offers a perfect retreat for a movie or a quiet read, while the bonus room above the garage provides additional living space with its own cathedral ceiling and built-ins for storage, ideal for a playroom or media room. Unwind in the comfort of the primary ensuite, boasting luxurious amenities for ultimate relaxation. Additional highlights of this exceptional property include a finished office in the basement, a two-car garage, and outdoor spaces including a back deck, patio, and front porch hardscaping which aid to one's ability to absorb the natural surroundings. With its spacious interior, versatile layout, and expansive acreage, 53 Field Road presents a rare opportunity to embrace a lifestyle of comfort, elegance, and tranquility in a coveted location.
Zillow last checked: 8 hours ago
Listing updated: January 17, 2025 at 07:08pm
Listed by:
RE/MAX By The Bay
Bought with:
RE/MAX By The Bay
Source: Maine Listings,MLS#: 1589195
Facts & features
Interior
Bedrooms & bathrooms
- Bedrooms: 5
- Bathrooms: 3
- Full bathrooms: 2
- 1/2 bathrooms: 1
Primary bedroom
- Features: Above Garage, Balcony/Deck, Built-in Features, Cathedral Ceiling(s), Closet, Full Bath
- Level: Second
Bedroom 2
- Features: Built-in Features, Closet, Full Bath
- Level: Second
Bedroom 3
- Features: Above Garage, Built-in Features, Cathedral Ceiling(s)
- Level: Second
Bedroom 4
- Features: Built-in Features, Closet, Full Bath
- Level: Second
Bonus room
- Level: Second
Dining room
- Level: First
Kitchen
- Features: Breakfast Nook, Eat-in Kitchen
- Level: First
Laundry
- Level: Second
Living room
- Features: Cathedral Ceiling(s), Sunken/Raised, Wood Burning Fireplace
- Level: First
Mud room
- Features: Gas Fireplace
- Level: First
Heating
- Baseboard, Heat Pump, Hot Water, Zoned
Cooling
- Heat Pump
Appliances
- Included: Dishwasher, Dryer, Gas Range, Refrigerator, Washer
Features
- Storage, Primary Bedroom w/Bath
- Flooring: Carpet, Tile, Wood
- Basement: Interior Entry,Finished,Full,Partial
- Number of fireplaces: 1
Interior area
- Total structure area: 3,440
- Total interior livable area: 3,440 sqft
- Finished area above ground: 3,248
- Finished area below ground: 192
Property
Parking
- Total spaces: 2
- Parking features: Gravel, Paved, 5 - 10 Spaces, Carport
- Attached garage spaces: 2
- Has carport: Yes
Features
- Patio & porch: Patio, Porch
- Has view: Yes
- View description: Fields, Scenic, Trees/Woods
Lot
- Size: 14.33 Acres
- Features: Near Town, Suburban, Corner Lot, Cul-De-Sac, Open Lot, Pasture, Wooded
Details
- Parcel number: CMBLMR07BL8
- Zoning: RR1
Construction
Type & style
- Home type: SingleFamily
- Architectural style: Farmhouse,Other
- Property subtype: Single Family Residence
Materials
- Wood Frame, Clapboard
- Roof: Metal
Condition
- Year built: 1988
Utilities & green energy
- Electric: Circuit Breakers
- Sewer: Private Sewer
- Water: Private, Well
Community & neighborhood
Location
- Region: Cumberland
Other
Other facts
- Road surface type: Paved
Price history
| Date | Event | Price |
|---|---|---|
| 7/2/2024 | Sold | $1,300,000-13%$378/sqft |
Source: | ||
| 7/1/2024 | Pending sale | $1,495,000$435/sqft |
Source: | ||
| 6/4/2024 | Contingent | $1,495,000$435/sqft |
Source: | ||
| 5/10/2024 | Listed for sale | $1,495,000+139.2%$435/sqft |
Source: | ||
| 11/15/2017 | Sold | $625,000$182/sqft |
Source: | ||
Public tax history
| Year | Property taxes | Tax assessment |
|---|---|---|
| 2024 | $13,420 +15.6% | $577,200 +10.1% |
| 2023 | $11,613 +6.1% | $524,300 +1.6% |
| 2022 | $10,941 +3.1% | $516,100 0% |
Find assessor info on the county website
Neighborhood: 04021
Nearby schools
GreatSchools rating
- 10/10Mabel I Wilson SchoolGrades: PK-3Distance: 2.3 mi
- 10/10Greely Middle SchoolGrades: 6-8Distance: 2.4 mi
- 10/10Greely High SchoolGrades: 9-12Distance: 2.2 mi
Get pre-qualified for a loan
At Zillow Home Loans, we can pre-qualify you in as little as 5 minutes with no impact to your credit score.An equal housing lender. NMLS #10287.
Sell for more on Zillow
Get a Zillow Showcase℠ listing at no additional cost and you could sell for .
$1,355,600
2% more+$27,112
With Zillow Showcase(estimated)$1,382,712
