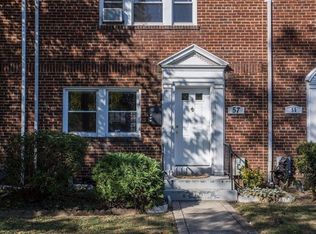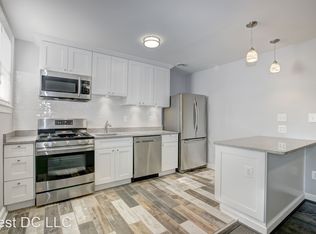Sold for $695,000 on 06/05/25
$695,000
53 Franklin St NE, Washington, DC 20002
4beds
1,920sqft
Townhouse
Built in 2025
1,704 Square Feet Lot
$701,600 Zestimate®
$362/sqft
$5,401 Estimated rent
Home value
$701,600
$667,000 - $744,000
$5,401/mo
Zestimate® history
Loading...
Owner options
Explore your selling options
What's special
This renovated 3-level brick rowhome is truly a gem! With 4 bedrooms and 2 full baths, it offers modern living with a perfect blend of functionality and style. The chef's kitchen stands out, featuring 42” maple cabinets, quartz countertops, a ceramic tile backsplash, recessed and under-cabinet lighting, and top-tier LG stainless steel appliances. The kitchen flows into a dining room, with a breakfast area or sunroom that’s bathed in natural light, offering serene views of mature trees and landscaped surroundings. Convenience is key with a deeded private parking space accessible from the back street, perfect for unloading groceries, pets, or sporting gear. Inside, the living and dining areas, plus the second floor, showcase gorgeous refinished hardwood floors. Upstairs, the three bedrooms provide ample closet space, including the spacious primary bedroom with two closets. The contemporary bathroom features a skylight that floods the room with light. The basement has been transformed into a luxurious living space, complete with luxury vinyl plank flooring, a walk-in shower, a full bathroom, and a fourth bedroom—perfect for guests or extra family space. The full-size washer and dryer are conveniently located in a separate space, and the air conditioning unit was recently installed in 2023. Whether you enter from the front door or through the back, the home offers a welcoming feel. Step outside, and you're in a vibrant neighborhood with easy access to public transportation, local restaurants like Primrose and Right Proper Brewing, the Arts Walk, and outdoor activities. Plus, the new Reservoir District promises to bring even more vibrancy to the area. It is developed in consultation with neighborhood groups and City planning officials, the Reservoir District will bring many benefits to the whole community: a full-service grocery store; neighborhood-focused restaurants and shops; a six-acre public park; a community center with pool, fitness center, meeting and gallery space; state-of-the-art healthcare facilities, and more.
Zillow last checked: 8 hours ago
Listing updated: June 05, 2025 at 12:00pm
Listed by:
Mitch Curtis 202-557-1893,
KW United
Bought with:
Melanie Clark, SP98375742
Compass
Source: Bright MLS,MLS#: DCDC2192524
Facts & features
Interior
Bedrooms & bathrooms
- Bedrooms: 4
- Bathrooms: 2
- Full bathrooms: 2
Dining room
- Features: Flooring - Solid Hardwood
- Level: Main
Kitchen
- Features: Flooring - Solid Hardwood
- Level: Main
Living room
- Features: Flooring - Solid Hardwood
- Level: Main
Other
- Features: Flooring - Solid Hardwood
- Level: Main
Heating
- Baseboard, Radiator, Natural Gas
Cooling
- Central Air, Electric
Appliances
- Included: Microwave, Built-In Range, Dishwasher, Disposal, Dryer, Energy Efficient Appliances, ENERGY STAR Qualified Washer, ENERGY STAR Qualified Dishwasher, ENERGY STAR Qualified Refrigerator, Exhaust Fan, Ice Maker, Oven/Range - Gas, Range Hood, Refrigerator, Six Burner Stove, Stainless Steel Appliance(s), Washer, Water Heater, Electric Water Heater
Features
- Attic, Breakfast Area, Dining Area, Floor Plan - Traditional, Kitchen - Gourmet, Kitchen Island, Kitchenette, Recessed Lighting
- Flooring: Hardwood, Luxury Vinyl, Ceramic Tile, Wood
- Windows: Double Hung
- Basement: Connecting Stairway,Full,English,Finished,Improved,Interior Entry,Exterior Entry,Rear Entrance,Walk-Out Access,Windows
- Has fireplace: No
Interior area
- Total structure area: 1,920
- Total interior livable area: 1,920 sqft
- Finished area above ground: 1,280
- Finished area below ground: 640
Property
Parking
- Total spaces: 1
- Parking features: Parking Space Conveys, Driveway, Private, Surface
- Uncovered spaces: 1
Accessibility
- Accessibility features: None
Features
- Levels: Three
- Stories: 3
- Pool features: None
- Fencing: Chain Link,Panel
Lot
- Size: 1,704 sqft
- Features: Unknown Soil Type
Details
- Additional structures: Above Grade, Below Grade
- Parcel number: 3500//0128
- Zoning: .
- Special conditions: Standard
Construction
Type & style
- Home type: Townhouse
- Architectural style: Colonial
- Property subtype: Townhouse
Materials
- Brick
- Foundation: Slab
Condition
- Excellent
- New construction: No
- Year built: 2025
Utilities & green energy
- Sewer: Public Sewer
- Water: Public
Community & neighborhood
Location
- Region: Washington
- Subdivision: Brookland
Other
Other facts
- Listing agreement: Exclusive Right To Sell
- Ownership: Fee Simple
Price history
| Date | Event | Price |
|---|---|---|
| 6/5/2025 | Sold | $695,000-4.1%$362/sqft |
Source: | ||
| 5/17/2025 | Contingent | $725,000$378/sqft |
Source: | ||
| 4/15/2025 | Price change | $725,000-3.2%$378/sqft |
Source: | ||
| 3/28/2025 | Listed for sale | $749,000+74.2%$390/sqft |
Source: | ||
| 11/22/2024 | Sold | $430,000$224/sqft |
Source: Public Record | ||
Public tax history
| Year | Property taxes | Tax assessment |
|---|---|---|
| 2025 | $5,233 +283.4% | $615,640 +2.9% |
| 2024 | $1,365 +1% | $598,500 +3.8% |
| 2023 | $1,351 +0.3% | $576,470 +8.8% |
Find assessor info on the county website
Neighborhood: Catholic University
Nearby schools
GreatSchools rating
- 3/10Langley Elementary SchoolGrades: PK-5Distance: 0.8 mi
- 3/10McKinley Middle SchoolGrades: 6-8Distance: 0.9 mi
- 3/10Dunbar High SchoolGrades: 9-12Distance: 1.3 mi
Schools provided by the listing agent
- District: District Of Columbia Public Schools
Source: Bright MLS. This data may not be complete. We recommend contacting the local school district to confirm school assignments for this home.

Get pre-qualified for a loan
At Zillow Home Loans, we can pre-qualify you in as little as 5 minutes with no impact to your credit score.An equal housing lender. NMLS #10287.
Sell for more on Zillow
Get a free Zillow Showcase℠ listing and you could sell for .
$701,600
2% more+ $14,032
With Zillow Showcase(estimated)
$715,632

