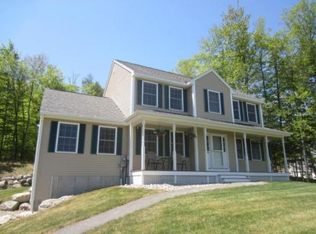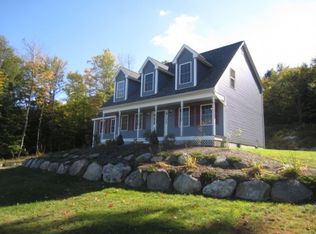Closed
Listed by:
Cheryl Zarella & Associates,
Coldwell Banker Realty Bedford NH Cell:603-714-5647
Bought with: BHHS Verani Bedford
$615,000
53 Hartford Brook Road, Deerfield, NH 03037
3beds
1,866sqft
Single Family Residence
Built in 2010
1.52 Acres Lot
$615,500 Zestimate®
$330/sqft
$3,837 Estimated rent
Home value
$615,500
$572,000 - $665,000
$3,837/mo
Zestimate® history
Loading...
Owner options
Explore your selling options
What's special
Experience country living at its finest in the Forest Glen development of beautiful Deerfield, NH. This stunning home in the sought-after Hartford Brook neighborhood offers a bright and open floor plan that seamlessly blends the kitchen and living room, extending out to a spacious deck and private backyard—perfect for relaxing or entertaining. Enjoy elegant finishes throughout, including hardwood floors, a custom fireplace surround, and carefully curated paint selections. A flexible front room overlooks the charming farmer’s porch and makes a great home office, playroom, dining area, or cozy retreat. Upstairs, you’ll find more hardwood floors, a stylish second-floor laundry room, and a private primary suite featuring a walk-in closet and a bathroom with a partially tiled shower. Two additional bedrooms share a full bath just down the hall. Need extra space? The finished lower level includes a large bonus room with a sliding barn door closet and direct walkout access—ideal for a fourth bedroom or bonus room. Located next to the Hartford Brook ballpark and playground—set back with a natural buffer for privacy—this is a neighborhood favorite. With Route 101 just 10 minutes away, you’re only 40 minutes to the Seacoast and 20–25 minutes to Manchester or Concord. Showings begin Friday 6/27. Open House Saturday 12-2pm
Zillow last checked: 8 hours ago
Listing updated: July 31, 2025 at 08:34am
Listed by:
Cheryl Zarella & Associates,
Coldwell Banker Realty Bedford NH Cell:603-714-5647
Bought with:
Andrew Kieffer
BHHS Verani Bedford
Source: PrimeMLS,MLS#: 5048553
Facts & features
Interior
Bedrooms & bathrooms
- Bedrooms: 3
- Bathrooms: 3
- Full bathrooms: 2
- 1/2 bathrooms: 1
Heating
- Hot Air
Cooling
- Central Air
Appliances
- Included: Dishwasher, Microwave, Electric Range, Refrigerator
- Laundry: 2nd Floor Laundry
Features
- Kitchen Island, Primary BR w/ BA
- Flooring: Carpet, Hardwood
- Basement: Partially Finished,Walk-Out Access
- Has fireplace: Yes
- Fireplace features: Gas
Interior area
- Total structure area: 2,244
- Total interior livable area: 1,866 sqft
- Finished area above ground: 1,632
- Finished area below ground: 234
Property
Parking
- Total spaces: 1
- Parking features: Paved
- Garage spaces: 1
Features
- Levels: Two
- Stories: 2
- Patio & porch: Covered Porch
- Exterior features: Deck
Lot
- Size: 1.52 Acres
- Features: Landscaped, Subdivided, Neighborhood
Details
- Parcel number: DRFDM00419B000046L000007
- Zoning description: AR AGR
Construction
Type & style
- Home type: SingleFamily
- Architectural style: New Englander
- Property subtype: Single Family Residence
Materials
- Wood Frame
- Foundation: Concrete
- Roof: Asphalt Shingle
Condition
- New construction: No
- Year built: 2010
Utilities & green energy
- Electric: Circuit Breakers
- Sewer: Private Sewer, Septic Tank
- Utilities for property: Cable
Community & neighborhood
Location
- Region: Deerfield
- Subdivision: Forest Glen
Other
Other facts
- Road surface type: Paved
Price history
| Date | Event | Price |
|---|---|---|
| 7/31/2025 | Sold | $615,000+2.5%$330/sqft |
Source: | ||
| 6/25/2025 | Listed for sale | $599,900+1.7%$321/sqft |
Source: | ||
| 9/19/2024 | Sold | $590,000+2.6%$316/sqft |
Source: | ||
| 8/19/2024 | Pending sale | $575,000$308/sqft |
Source: | ||
| 8/16/2024 | Listed for sale | $575,000+98.3%$308/sqft |
Source: | ||
Public tax history
| Year | Property taxes | Tax assessment |
|---|---|---|
| 2024 | $8,340 +8.6% | $338,900 |
| 2023 | $7,679 +23.7% | $338,900 |
| 2022 | $6,209 -6.9% | $338,900 |
Find assessor info on the county website
Neighborhood: 03037
Nearby schools
GreatSchools rating
- 6/10Deerfield Community SchoolGrades: PK-8Distance: 3.4 mi
Schools provided by the listing agent
- Elementary: Deerfield Community Sch
- Middle: Deerfield Community School
- High: Coe Brown-Northwood Acad
- District: Deerfield
Source: PrimeMLS. This data may not be complete. We recommend contacting the local school district to confirm school assignments for this home.
Get pre-qualified for a loan
At Zillow Home Loans, we can pre-qualify you in as little as 5 minutes with no impact to your credit score.An equal housing lender. NMLS #10287.
Sell with ease on Zillow
Get a Zillow Showcase℠ listing at no additional cost and you could sell for —faster.
$615,500
2% more+$12,310
With Zillow Showcase(estimated)$627,810

