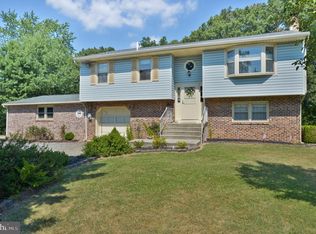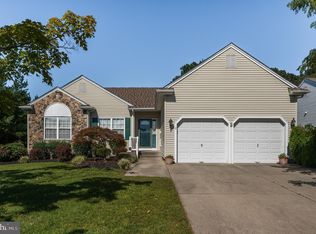Sold for $580,000
$580,000
53 Hartford Rd, Delran, NJ 08075
5beds
2,836sqft
Single Family Residence
Built in 1975
0.77 Acres Lot
$585,900 Zestimate®
$205/sqft
$4,069 Estimated rent
Home value
$585,900
$539,000 - $639,000
$4,069/mo
Zestimate® history
Loading...
Owner options
Explore your selling options
What's special
Welcome to your new home in Delran! This spacious 5-bedroom, 2.5-bath beauty offers over 2,800 sq. ft. of comfortable living space, designed for both everyday living and entertaining. Step inside to a bright, open layout with hand-scraped engineered hardwood floors flowing throughout. The updated kitchen is a true centerpiece, featuring a large island, maple cabinetry, polished concrete countertops, and plenty of space to gather. All bathrooms have been totally remodeled, giving the home a fresh, modern feel. Upstairs, the primary suite is a private retreat complete with a large walk-in closet, while the additional bedrooms provide comfort and flexibility for guests, family, or a home office. Outside, the fully fenced backyard is perfect for pets, play, or summer barbecues (the backyard goes beyond the fence). A large two-story shed with electric provides endless possibilities—whether you need a workshop, hobby space, or extra storage. Major upgrades mean peace of mind for years to come: newer siding, roof, and windows, plus a brand new HVAC system and water heater. In the attached two car garage with newer insulated single doors, you will find an EV charger, just plug in and go! All this, in a fantastic location—just minutes from great shopping, dining, and everyday conveniences, with easy access to Route 130 and I-295 for a quick commute anywhere you need to go. Don’t miss the chance to own this move-in ready home in one of Delran’s most convenient locations!
Zillow last checked: 8 hours ago
Listing updated: December 02, 2025 at 02:45pm
Listed by:
Nicholas Versaggi 609-668-9049,
EXP Realty, LLC
Bought with:
Nicholas Versaggi, RS374988
EXP Realty, LLC
Source: Bright MLS,MLS#: NJBL2094282
Facts & features
Interior
Bedrooms & bathrooms
- Bedrooms: 5
- Bathrooms: 3
- Full bathrooms: 2
- 1/2 bathrooms: 1
- Main level bathrooms: 1
Bedroom 1
- Features: Walk-In Closet(s), Attached Bathroom
- Level: Upper
- Area: 273 Square Feet
- Dimensions: 21 x 13
Bedroom 2
- Level: Upper
- Area: 143 Square Feet
- Dimensions: 13 x 11
Bedroom 3
- Level: Upper
- Area: 143 Square Feet
- Dimensions: 13 x 11
Bedroom 4
- Level: Upper
- Area: 143 Square Feet
- Dimensions: 13 x 11
Bedroom 5
- Level: Upper
- Area: 150 Square Feet
- Dimensions: 15 x 10
Dining room
- Level: Main
- Area: 192 Square Feet
- Dimensions: 16 x 12
Family room
- Level: Main
- Area: 247 Square Feet
- Dimensions: 19 x 13
Kitchen
- Level: Main
- Area: 195 Square Feet
- Dimensions: 15 x 13
Laundry
- Level: Upper
- Area: 150 Square Feet
- Dimensions: 15 x 10
Living room
- Level: Main
- Area: 255 Square Feet
- Dimensions: 17 x 15
Heating
- Forced Air, Natural Gas
Cooling
- Central Air, Electric
Appliances
- Included: Dishwasher, Dryer, Microwave, Oven/Range - Electric, Refrigerator, Stainless Steel Appliance(s), Washer, Electric Water Heater
- Laundry: Upper Level, Laundry Room
Features
- Ceiling Fan(s), Eat-in Kitchen
- Flooring: Engineered Wood, Wood
- Windows: Double Hung, Vinyl Clad
- Basement: Unfinished
- Has fireplace: No
Interior area
- Total structure area: 2,836
- Total interior livable area: 2,836 sqft
- Finished area above ground: 2,836
- Finished area below ground: 0
Property
Parking
- Total spaces: 8
- Parking features: Built In, Attached, Driveway
- Attached garage spaces: 2
- Uncovered spaces: 6
Accessibility
- Accessibility features: None
Features
- Levels: Two
- Stories: 2
- Pool features: None
- Fencing: Full,Wood
Lot
- Size: 0.77 Acres
Details
- Additional structures: Above Grade, Below Grade
- Parcel number: 100012000036 01
- Zoning: RES
- Special conditions: Standard
Construction
Type & style
- Home type: SingleFamily
- Architectural style: Colonial
- Property subtype: Single Family Residence
Materials
- Frame
- Foundation: Block
- Roof: Architectural Shingle
Condition
- New construction: No
- Year built: 1975
Utilities & green energy
- Electric: 200+ Amp Service
- Sewer: Public Sewer
- Water: Public
Community & neighborhood
Location
- Region: Delran
- Subdivision: None Available
- Municipality: DELRAN TWP
Other
Other facts
- Listing agreement: Exclusive Right To Sell
- Listing terms: Cash,Conventional,FHA,VA Loan
- Ownership: Fee Simple
Price history
| Date | Event | Price |
|---|---|---|
| 12/1/2025 | Sold | $580,000-1.7%$205/sqft |
Source: | ||
| 10/15/2025 | Pending sale | $589,900$208/sqft |
Source: | ||
| 9/17/2025 | Price change | $589,900-1.7%$208/sqft |
Source: | ||
| 8/21/2025 | Listed for sale | $599,900+20%$212/sqft |
Source: | ||
| 8/15/2024 | Sold | $499,900$176/sqft |
Source: | ||
Public tax history
| Year | Property taxes | Tax assessment |
|---|---|---|
| 2025 | $11,320 +0.9% | $291,100 +2.2% |
| 2024 | $11,217 | $284,700 |
| 2023 | -- | $284,700 |
Find assessor info on the county website
Neighborhood: 08075
Nearby schools
GreatSchools rating
- NAMillbridge Elementary SchoolGrades: PK-2Distance: 0.5 mi
- 5/10Delran Middle SchoolGrades: 6-8Distance: 1 mi
- 4/10Delran High SchoolGrades: 9-12Distance: 0.2 mi
Schools provided by the listing agent
- Elementary: Millbridge E.s.
- Middle: Delran M.s.
- High: Delran H.s.
- District: Delran Township Public Schools
Source: Bright MLS. This data may not be complete. We recommend contacting the local school district to confirm school assignments for this home.
Get a cash offer in 3 minutes
Find out how much your home could sell for in as little as 3 minutes with a no-obligation cash offer.
Estimated market value
$585,900

