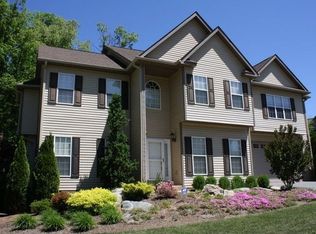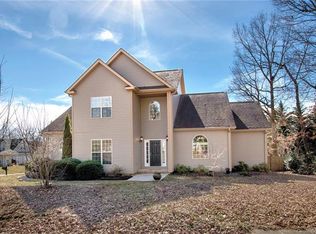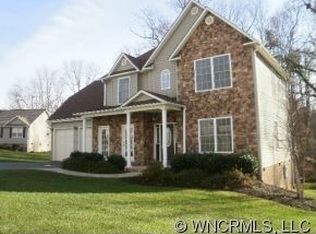Closed
$535,525
53 Helen Holcombe Way, Candler, NC 28715
3beds
1,902sqft
Single Family Residence
Built in 2003
0.41 Acres Lot
$541,400 Zestimate®
$282/sqft
$2,334 Estimated rent
Home value
$541,400
$514,000 - $568,000
$2,334/mo
Zestimate® history
Loading...
Owner options
Explore your selling options
What's special
Nestled in the heart of picturesque Candler landscape & convenience, this one owner home stands as a testament to comfort, convenience & years of care. An open floor plan effortlessly marries living, dining, & kitchen spaces into a harmonious whole. Thoughtfully designed kitchen with all new appliances, abundant storage & expansive countertops. Vaulted ceilings in the great room enhance the sense of space & create an airy ambiance, filling the space with natural light. Main level living with 3 bedrooms/2 baths, & upstairs bonus room, offers the perfect blend of spaciousness & warmth. Step outside where a spacious deck overlooks a meticulous level lot. Minutes away from Smokey Park Hwy, I-26 & I-40, this residence offers seamless access to both nature's wonders & the vibrant energy of downtown Asheville, a short 15-minute drive away. Seize the opportunity & make this lovingly cared-for residence your own. Your dream home awaits!
Zillow last checked: 8 hours ago
Listing updated: January 17, 2024 at 07:16am
Listing Provided by:
Miriam McKinney miriam@ijbproperties.com,
Ivester Jackson Blackstream
Bought with:
Margaret Vestal
RE/MAX Executive
Source: Canopy MLS as distributed by MLS GRID,MLS#: 4076512
Facts & features
Interior
Bedrooms & bathrooms
- Bedrooms: 3
- Bathrooms: 2
- Full bathrooms: 2
- Main level bedrooms: 3
Primary bedroom
- Level: Main
Bedroom s
- Level: Main
Bedroom s
- Level: Main
Bathroom full
- Level: Main
Bathroom full
- Level: Main
Bathroom half
- Level: Main
Kitchen
- Level: Main
Living room
- Level: Main
Heating
- Heat Pump
Cooling
- Central Air
Appliances
- Included: Dishwasher, Electric Oven, Refrigerator
- Laundry: In Hall, Main Level
Features
- Cathedral Ceiling(s)
- Flooring: Carpet, Tile, Wood
- Doors: Insulated Door(s)
- Windows: Insulated Windows
- Has basement: No
- Fireplace features: Gas Log, Great Room, Propane
Interior area
- Total structure area: 1,902
- Total interior livable area: 1,902 sqft
- Finished area above ground: 1,902
- Finished area below ground: 0
Property
Parking
- Parking features: Driveway, Attached Garage, Garage Faces Side, Garage on Main Level
- Has attached garage: Yes
- Has uncovered spaces: Yes
Features
- Levels: 1 Story/F.R.O.G.
- Patio & porch: Deck
- Waterfront features: None
Lot
- Size: 0.41 Acres
- Features: Level
Details
- Parcel number: 960779549900000
- Zoning: R-1
- Special conditions: Standard
Construction
Type & style
- Home type: SingleFamily
- Architectural style: Transitional
- Property subtype: Single Family Residence
Materials
- Stone, Vinyl
- Foundation: Crawl Space
- Roof: Shingle
Condition
- New construction: No
- Year built: 2003
Utilities & green energy
- Sewer: Public Sewer
- Water: City
Community & neighborhood
Location
- Region: Candler
- Subdivision: Holcombe Woods
HOA & financial
HOA
- Has HOA: Yes
- HOA fee: $100 annually
Other
Other facts
- Listing terms: Cash,Conventional
- Road surface type: Concrete, Paved
Price history
| Date | Event | Price |
|---|---|---|
| 1/16/2024 | Sold | $535,525-2.5%$282/sqft |
Source: | ||
| 10/21/2023 | Listed for sale | $549,000+1207.1%$289/sqft |
Source: | ||
| 12/11/2002 | Sold | $42,000$22/sqft |
Source: Public Record | ||
Public tax history
| Year | Property taxes | Tax assessment |
|---|---|---|
| 2024 | $1,897 +2% | $297,500 -1.1% |
| 2023 | $1,860 +4.2% | $300,900 |
| 2022 | $1,784 | $300,900 |
Find assessor info on the county website
Neighborhood: 28715
Nearby schools
GreatSchools rating
- 7/10Sand Hill-Venable ElementaryGrades: PK-4Distance: 2 mi
- 6/10Enka MiddleGrades: 7-8Distance: 0.9 mi
- 6/10Enka HighGrades: 9-12Distance: 2.2 mi
Get a cash offer in 3 minutes
Find out how much your home could sell for in as little as 3 minutes with a no-obligation cash offer.
Estimated market value
$541,400
Get a cash offer in 3 minutes
Find out how much your home could sell for in as little as 3 minutes with a no-obligation cash offer.
Estimated market value
$541,400


