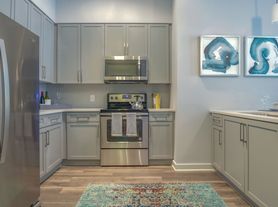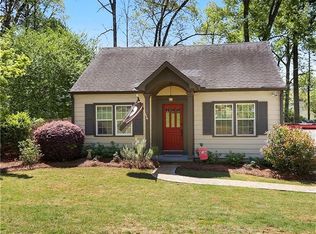EXCELLENT OPPORTUNITY! HEART OF SANDY SPRINGS RIGHT OFF JOHNSON FERRY ROAD-WALKABLE TO GREAT PARKS, THE BEST RESTAURANTS/SHOPPING/PUBS/BARS! WONDERFUL END UNIT TOWNHOUSE! BEAUTIFULLY UPDATED AND REMODELED TO PERFECTION! GORGEOUS WARM RICH HARDWOOD FLOORING,NEWER PAINT/CARPET/LIGHT FIXTURES! 3 LARGE BEDROOMS, 3 FULL AND 1/2 BATHS! WONDERFUL OPEN FLOORPLAN! LARGE KITCHEN WITH STAINLESS STEEL APPLIANCES! WALK-IN PANTRY! DOUBLE MASTER BEDROOMS! BOTH WITH LARGE WALK-IN FULLY CUSTOMIZED CLOSETS! BRAND NEW PRIMARY BATHROOM, JUST REMODELED WITH CUSTOM SHOWER, LARGE VANITY, NEW FLOORING, DOUBLE SINKS, NEW LIGHT FIXTURES, HARDWARE, MIRRORS -- ABSOLUTELY GORGEOUS!! LIGHT BRIGHT AND OPEN--FRENCH DOORS TO WONDERFUL NEW LARGE WALK OUT DECK THAT OVERLOOKS GREENSPACE,MOVE-IN READY WITH REFRIGERATOR/WASHER/DRYER INCLUDED- LARGE 2 CAR GARAGE-LEVEL DRIVEWAY-WONDERFUL SMALL COMMUNITY!
Listings identified with the FMLS IDX logo come from FMLS and are held by brokerage firms other than the owner of this website. The listing brokerage is identified in any listing details. Information is deemed reliable but is not guaranteed. 2025 First Multiple Listing Service, Inc.
Townhouse for rent
$3,900/mo
53 High Top Way, Sandy Springs, GA 30328
3beds
2,204sqft
Price may not include required fees and charges.
Townhouse
Available now
Cats, dogs OK
Central air, electric, zoned, ceiling fan
In unit laundry
Garage parking
Natural gas, forced air, zoned, fireplace
What's special
Double master bedroomsWalk-in pantryDouble sinksLarge vanityOverlooks greenspaceCustom showerNew flooring
- 16 days
- on Zillow |
- -- |
- -- |
Travel times
Renting now? Get $1,000 closer to owning
Unlock a $400 renter bonus, plus up to a $600 savings match when you open a Foyer+ account.
Offers by Foyer; terms for both apply. Details on landing page.
Facts & features
Interior
Bedrooms & bathrooms
- Bedrooms: 3
- Bathrooms: 4
- Full bathrooms: 3
- 1/2 bathrooms: 1
Rooms
- Room types: Dining Room, Master Bath
Heating
- Natural Gas, Forced Air, Zoned, Fireplace
Cooling
- Central Air, Electric, Zoned, Ceiling Fan
Appliances
- Included: Dishwasher, Disposal, Dryer, Microwave, Oven, Range, Refrigerator, Washer
- Laundry: In Unit, Upper Level
Features
- Bookcases, Ceiling Fan(s), Entrance Foyer, High Ceilings 9 ft Main, Walk-In Closet(s)
- Flooring: Carpet, Hardwood
- Has basement: Yes
- Has fireplace: Yes
Interior area
- Total interior livable area: 2,204 sqft
Property
Parking
- Parking features: Driveway, Garage, Covered
- Has garage: Yes
- Details: Contact manager
Features
- Exterior features: Contact manager
Details
- Parcel number: 17008800020684
Construction
Type & style
- Home type: Townhouse
- Property subtype: Townhouse
Materials
- Roof: Composition
Condition
- Year built: 2006
Building
Management
- Pets allowed: Yes
Community & HOA
Location
- Region: Sandy Springs
Financial & listing details
- Lease term: Other
Price history
| Date | Event | Price |
|---|---|---|
| 9/18/2025 | Listed for rent | $3,900+8.3%$2/sqft |
Source: FMLS GA #7651522 | ||
| 2/21/2023 | Listing removed | -- |
Source: FMLS GA #7168674 | ||
| 1/27/2023 | Listed for rent | $3,600+33.3%$2/sqft |
Source: FMLS GA #7168674 | ||
| 6/18/2020 | Listing removed | $2,700$1/sqft |
Source: RE/MAX Pure #8778773 | ||
| 6/4/2020 | Price change | $2,700-3.6%$1/sqft |
Source: Re/Max Pure #8778773 | ||

