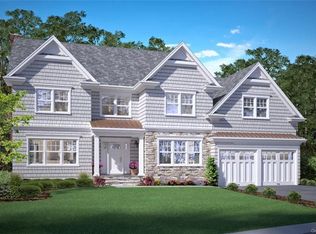Sold for $2,418,000
$2,418,000
53 Highfield Road, Harrison, NY 10528
4beds
3,440sqft
Single Family Residence, Residential
Built in 1957
0.31 Acres Lot
$2,454,800 Zestimate®
$703/sqft
$7,884 Estimated rent
Home value
$2,454,800
$2.21M - $2.72M
$7,884/mo
Zestimate® history
Loading...
Owner options
Explore your selling options
What's special
Bright, Spacious, and Ideally Located in Harrison’s Sunny Ridge!
Welcome to this updated 5-bedroom, 4.5-bath split ranch offering 3,400 sq ft of light-filled living in one of Harrison’s most sought-after neighborhoods. Set on a level 0.31-acre lot with a private flagstone patio and generous yard, this home combines space, style, and location.
Inside, you’ll find an open, airy layout with high ceilings, hardwood floors, and sun-drenched living spaces. The updated eat-in kitchen features marble countertops and a large center island, opening to a warm family/living room and sunroom — perfect for entertaining or everyday comfort.
The oversized primary suite is a private retreat, while the additional bedrooms are well-proportioned with great closet space.
Flexible spaces across three finished levels include a lower-level office, guest bedroom, full bath, laundry, and ample storage. French doors lead to a level yard ideal for gatherings, play, or relaxing.
Enjoy the best of the Westchester lifestyle with proximity to top-rated Harrison schools, Metro-North train station, shops, parks, and major highways. With central air, a 2-car attached garage, and move-in-ready condition, this home offers the ideal blend of community, convenience, and comfort. Your Westchester dream begins here — don’t miss it!
Zillow last checked: 8 hours ago
Listing updated: October 15, 2025 at 12:57pm
Listed by:
Margaret Grasso 914-843-0583,
Berkshire Hathaway HS NY Prop 914-967-1300
Bought with:
Elana Zimmerman, 10401353033
Julia B Fee Sothebys Int. Rlty
Source: OneKey® MLS,MLS#: 901069
Facts & features
Interior
Bedrooms & bathrooms
- Bedrooms: 4
- Bathrooms: 5
- Full bathrooms: 4
- 1/2 bathrooms: 1
Other
- Description: Entry Foyer, Eat in Kitchen, Living Room/Family Room, Sun Room, Powder Room
- Level: First
Other
- Description: En Suite Bedroom, Bedroom, Bedroom, Shared Bathroom, Steps to Large Primary Suite
- Level: Second
Other
- Description: Family Room/Dining Room/Playroom, French Doors to Flagstone Patio, Level Yard
- Level: Third
Other
- Description: Office, Laundry, Playroom (storage), Bathroom
- Level: Lower
Heating
- Forced Air
Cooling
- Central Air
Appliances
- Included: Indirect Water Heater
- Laundry: Inside
Features
- Cathedral Ceiling(s), Eat-in Kitchen, Entrance Foyer, Marble Counters, Primary Bathroom
- Flooring: Hardwood
- Basement: Finished
- Attic: Pull Stairs
- Number of fireplaces: 1
Interior area
- Total structure area: 3,440
- Total interior livable area: 3,440 sqft
Property
Parking
- Total spaces: 2
- Parking features: Attached
- Garage spaces: 2
Features
- Levels: Three Or More
- Patio & porch: Patio
Lot
- Size: 0.31 Acres
- Features: Near Public Transit, Near School, Near Shops
Details
- Parcel number: 2801000225000000000105
- Special conditions: None
Construction
Type & style
- Home type: SingleFamily
- Property subtype: Single Family Residence, Residential
Materials
- Clapboard
Condition
- Year built: 1957
Utilities & green energy
- Sewer: Public Sewer
- Water: Public
- Utilities for property: Trash Collection Public
Community & neighborhood
Location
- Region: Harrison
Other
Other facts
- Listing agreement: Exclusive Right To Sell
Price history
| Date | Event | Price |
|---|---|---|
| 10/14/2025 | Sold | $2,418,000+21.2%$703/sqft |
Source: | ||
| 8/29/2025 | Pending sale | $1,995,000$580/sqft |
Source: BHHS broker feed #901069 Report a problem | ||
| 8/29/2025 | Listing removed | $12,750$4/sqft |
Source: | ||
| 8/29/2025 | Contingent | $1,995,000$580/sqft |
Source: | ||
| 8/18/2025 | Listed for sale | $1,995,000+16185.7%$580/sqft |
Source: | ||
Public tax history
| Year | Property taxes | Tax assessment |
|---|---|---|
| 2024 | -- | $18,750 |
| 2023 | -- | $18,750 |
| 2022 | -- | $18,750 |
Find assessor info on the county website
Neighborhood: 10528
Nearby schools
GreatSchools rating
- 9/10Harrison Avenue Elementary SchoolGrades: K-5Distance: 0.3 mi
- 7/10Louis M Klein Middle SchoolGrades: 6-8Distance: 0.6 mi
- 8/10Harrison High SchoolGrades: 9-12Distance: 1.5 mi
Schools provided by the listing agent
- Elementary: Harrison Avenue Elementary School
- Middle: Louis M Klein Middle School
- High: Harrison High School
Source: OneKey® MLS. This data may not be complete. We recommend contacting the local school district to confirm school assignments for this home.
Get a cash offer in 3 minutes
Find out how much your home could sell for in as little as 3 minutes with a no-obligation cash offer.
Estimated market value$2,454,800
Get a cash offer in 3 minutes
Find out how much your home could sell for in as little as 3 minutes with a no-obligation cash offer.
Estimated market value
$2,454,800
