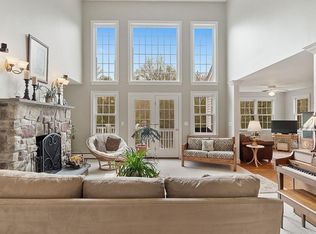Sold for $474,000
$474,000
53 Kendall Hill Rd, Sterling, MA 01564
3beds
1,584sqft
Single Family Residence
Built in 1748
0.82 Acres Lot
$485,800 Zestimate®
$299/sqft
$2,370 Estimated rent
Home value
$485,800
$447,000 - $525,000
$2,370/mo
Zestimate® history
Loading...
Owner options
Explore your selling options
What's special
Welcome home to historic charm and modern comfort. Step into the peace and tranquility of this well-maintained antique home, circa 1748. Rich with character, it features wide plank pine floors and timeless details throughout. The bright kitchen overlooks a scenic backyard and opens to a dining area that flows into a spacious sunroom—perfect for relaxing or entertaining. The main level offers flexibility with a bedroom or office, full bath, inviting living room, large family room, and a convenient laundry area. Upstairs, you’ll find two generously sized bedrooms. Outside, nature lovers will appreciate the private, oversized yard bordered by mature trees and colorful gardens. A greenhouse, barn, sauna, and hot tub complete this unique outdoor retreat. Experience the charm of country living with the ease of a prime commuter location. This special property is one you’ll want to see in person.
Zillow last checked: 8 hours ago
Listing updated: July 23, 2025 at 07:50am
Listed by:
Kali Hogan Delorey Team 978-807-7784,
RE/MAX Journey 978-365-6116,
Kali Hogan Delorey 978-807-7784
Bought with:
Jason Flibbert
The O'Rourke Group Real Estate Professionals
Source: MLS PIN,MLS#: 73382196
Facts & features
Interior
Bedrooms & bathrooms
- Bedrooms: 3
- Bathrooms: 1
- Full bathrooms: 1
Primary bedroom
- Features: Closet, Flooring - Hardwood
- Level: Second
- Area: 195
- Dimensions: 15 x 13
Bedroom 2
- Features: Closet, Flooring - Hardwood
- Level: Second
- Area: 150
- Dimensions: 15 x 10
Bathroom 1
- Features: Bathroom - Full, Flooring - Stone/Ceramic Tile
- Level: First
- Area: 56
- Dimensions: 7 x 8
Family room
- Features: Wood / Coal / Pellet Stove, Flooring - Hardwood
- Level: First
- Area: 264
- Dimensions: 22 x 12
Kitchen
- Features: Wood / Coal / Pellet Stove, Beamed Ceilings, Flooring - Hardwood, Window(s) - Picture
- Level: First
- Area: 286
- Dimensions: 22 x 13
Living room
- Features: Beamed Ceilings, Flooring - Hardwood
- Level: First
- Area: 308
- Dimensions: 22 x 14
Office
- Features: Flooring - Hardwood
- Level: First
- Area: 130
- Dimensions: 10 x 13
Heating
- Forced Air, Oil
Cooling
- None
Appliances
- Laundry: Flooring - Hardwood, First Floor, Gas Dryer Hookup, Washer Hookup
Features
- Office, Sun Room
- Flooring: Tile, Pine, Flooring - Hardwood, Flooring - Stone/Ceramic Tile
- Basement: Full,Sump Pump
- Number of fireplaces: 1
- Fireplace features: Wood / Coal / Pellet Stove
Interior area
- Total structure area: 1,584
- Total interior livable area: 1,584 sqft
- Finished area above ground: 1,584
Property
Parking
- Total spaces: 4
- Parking features: Paved Drive, Off Street, Paved
- Uncovered spaces: 4
Features
- Patio & porch: Porch, Patio
- Exterior features: Porch, Patio, Hot Tub/Spa, Storage, Greenhouse
- Has spa: Yes
- Spa features: Private
- Has view: Yes
- View description: Scenic View(s)
Lot
- Size: 0.82 Acres
Details
- Additional structures: Greenhouse
- Parcel number: M:00113 L:00050,3430338
- Zoning: res
Construction
Type & style
- Home type: SingleFamily
- Architectural style: Cape,Antique
- Property subtype: Single Family Residence
Materials
- Frame
- Foundation: Stone
- Roof: Shingle
Condition
- Year built: 1748
Utilities & green energy
- Electric: Circuit Breakers
- Sewer: Private Sewer
- Water: Public
- Utilities for property: for Gas Range, for Gas Dryer, Washer Hookup
Community & neighborhood
Community
- Community features: Walk/Jog Trails, Medical Facility, Highway Access, Public School
Location
- Region: Sterling
Price history
| Date | Event | Price |
|---|---|---|
| 7/22/2025 | Sold | $474,000+5.4%$299/sqft |
Source: MLS PIN #73382196 Report a problem | ||
| 6/10/2025 | Contingent | $449,900$284/sqft |
Source: MLS PIN #73382196 Report a problem | ||
| 6/3/2025 | Listed for sale | $449,900+18.4%$284/sqft |
Source: MLS PIN #73382196 Report a problem | ||
| 8/24/2022 | Sold | $380,000-5%$240/sqft |
Source: MLS PIN #73004069 Report a problem | ||
| 7/5/2022 | Contingent | $399,900$252/sqft |
Source: MLS PIN #73004069 Report a problem | ||
Public tax history
| Year | Property taxes | Tax assessment |
|---|---|---|
| 2025 | $4,737 +0.6% | $367,800 +4% |
| 2024 | $4,708 +17.6% | $353,700 +26.3% |
| 2023 | $4,005 +9.2% | $280,100 +16.5% |
Find assessor info on the county website
Neighborhood: 01564
Nearby schools
GreatSchools rating
- 5/10Houghton Elementary SchoolGrades: K-4Distance: 1.8 mi
- 6/10Chocksett Middle SchoolGrades: 5-8Distance: 1.8 mi
- 7/10Wachusett Regional High SchoolGrades: 9-12Distance: 8.2 mi
Schools provided by the listing agent
- Elementary: Houghton
- Middle: Chocksett
- High: Wachusett
Source: MLS PIN. This data may not be complete. We recommend contacting the local school district to confirm school assignments for this home.

Get pre-qualified for a loan
At Zillow Home Loans, we can pre-qualify you in as little as 5 minutes with no impact to your credit score.An equal housing lender. NMLS #10287.
